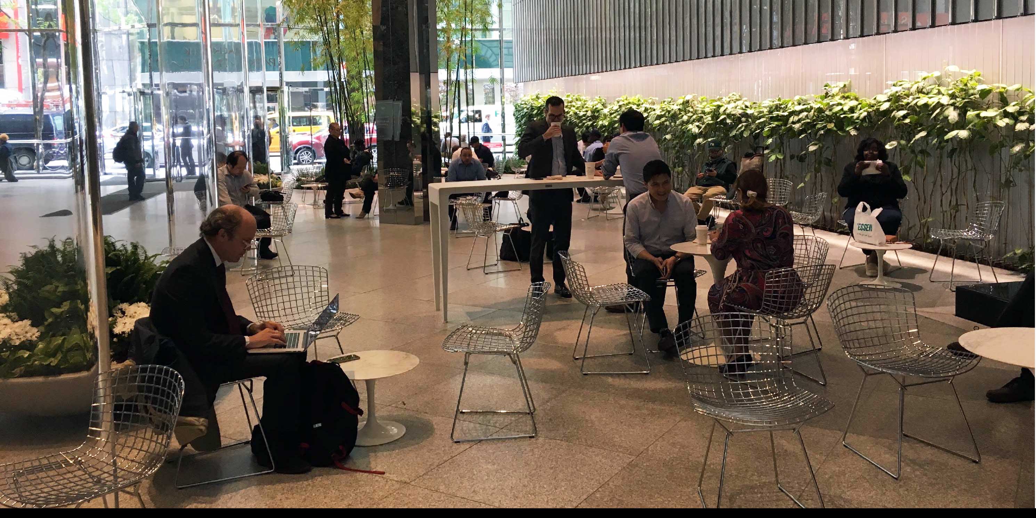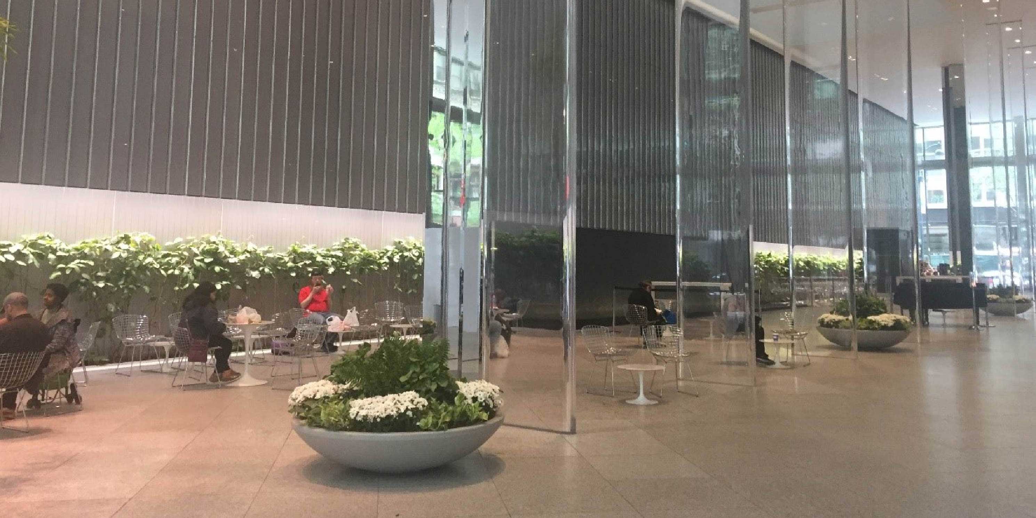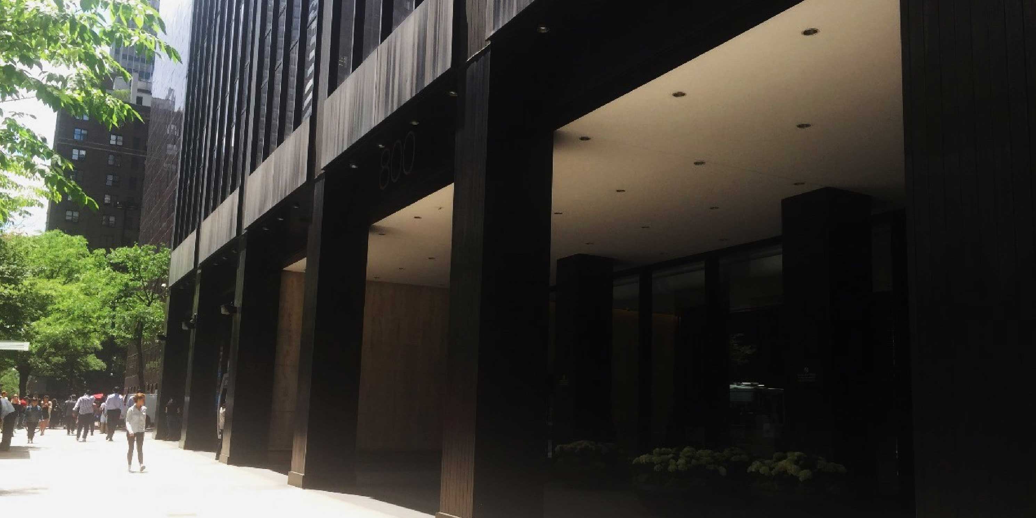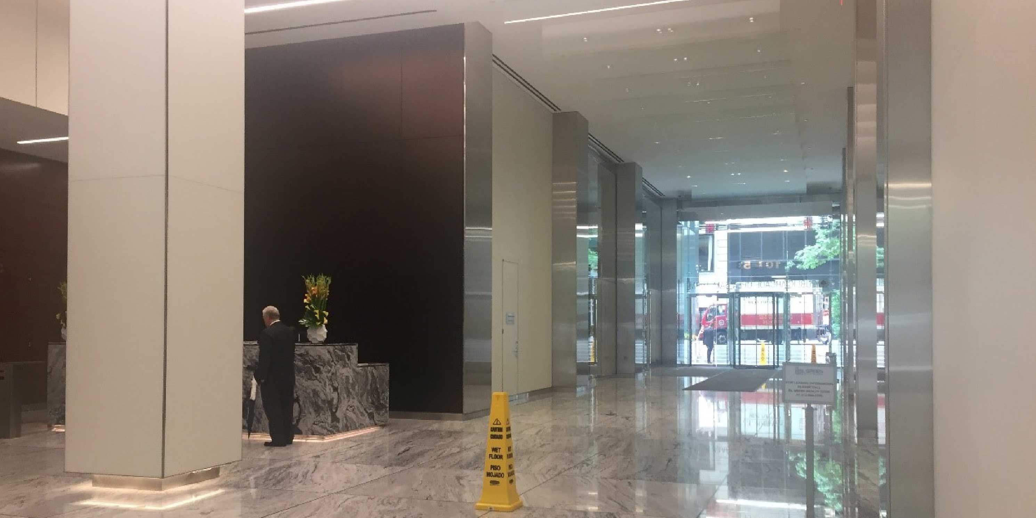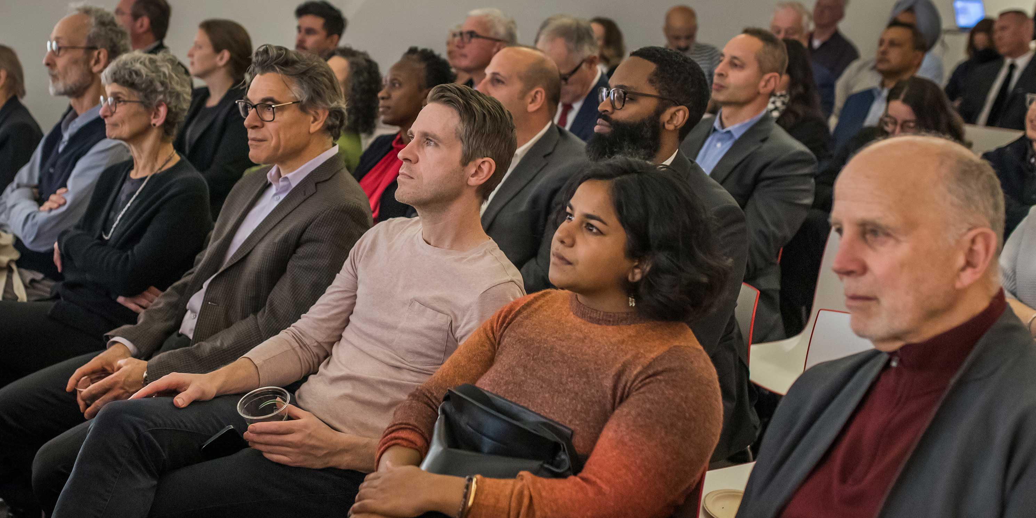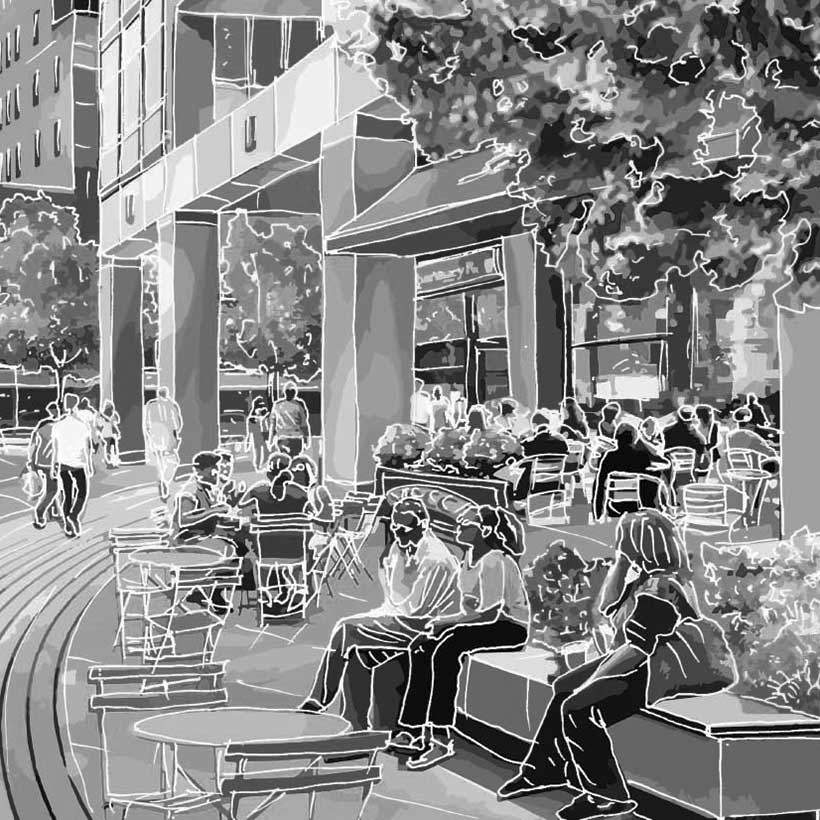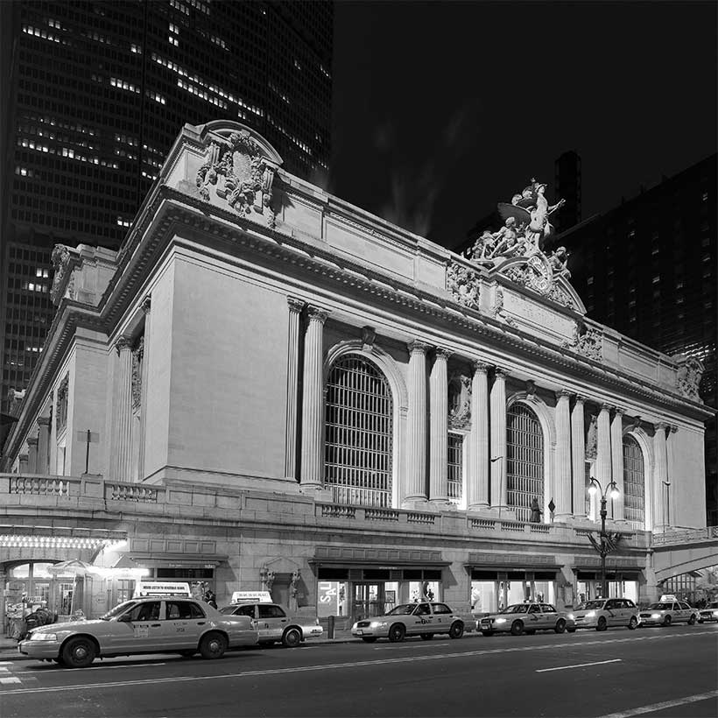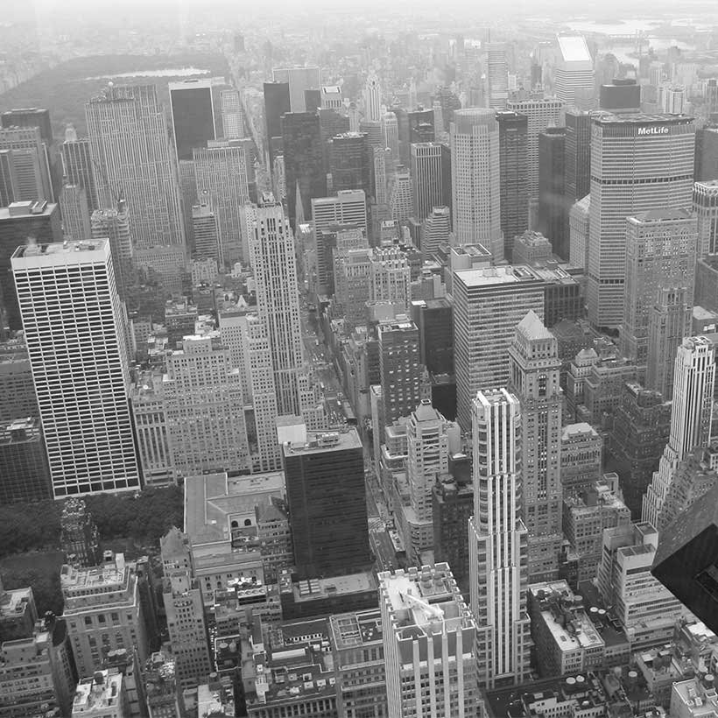Recommendations for East Midtown’s Privately Owned Public Spaces
We urge the City to improve POPS in East Midtown under the Greater East Midtown proposal
Dear Council Member Greenfield,
The Municipal Art Society of New York (MAS) welcomes the opportunity to offer recommendations for improving Privately Owned Public Space (POPS) in East Midtown. These recommendations are provided in response to the April 26 City Planning Commission hearing on the Greater East Midtown Rezoning proposal. We believe that POPS are an integral part of the public realm in East Midtown and we urge the Council to take our recommendations under careful consideration.
Download Testimony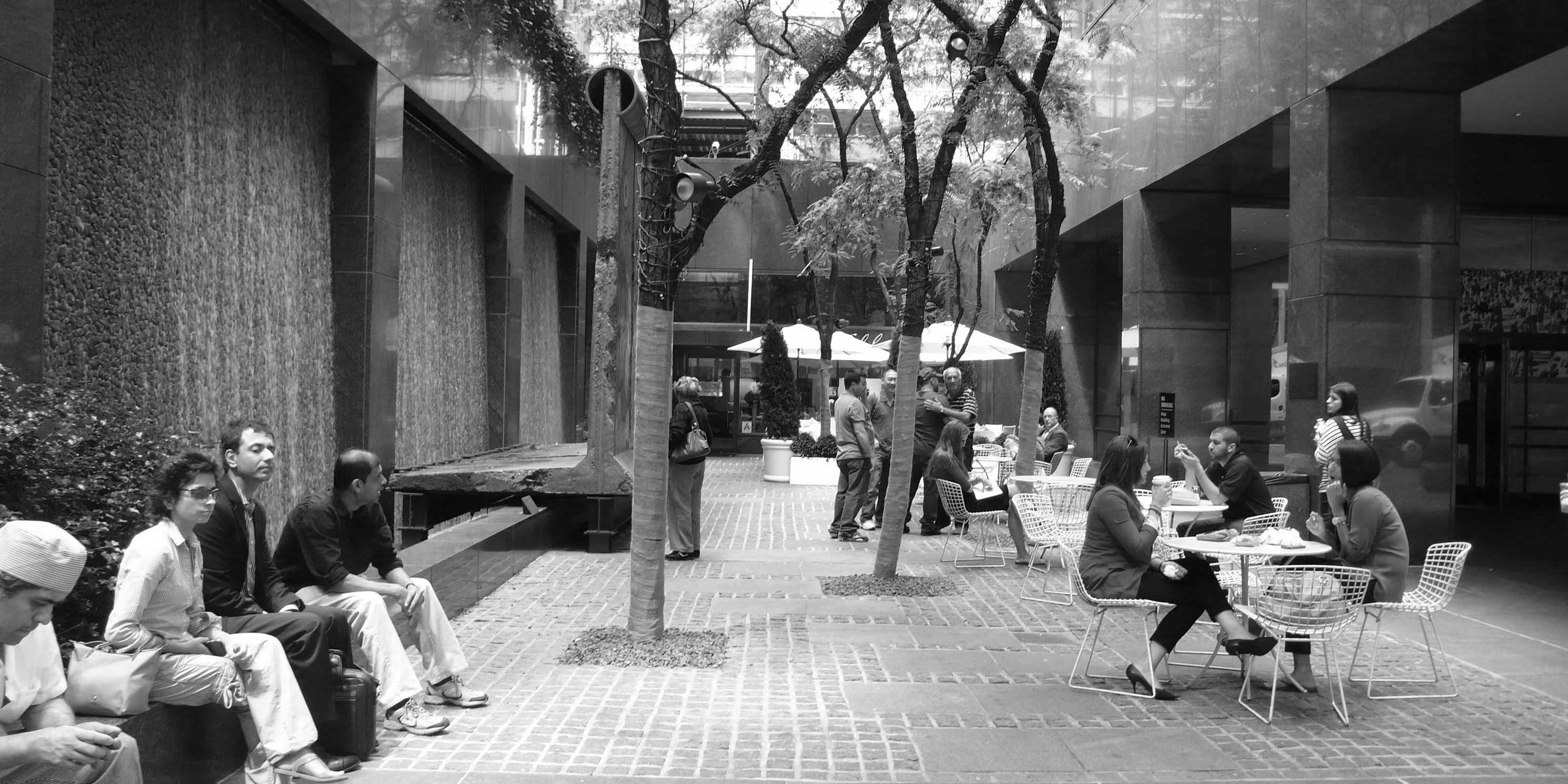
MAS has been actively involved with the rezoning of East Midtown and POPS advocacy for many years. MAS was a member of the East Midtown Steering Committee. We maintain the Advocates for Privately Owned Public Space (APOPS) website, which is the most comprehensive online resource for information on all 500-plus POPS, and we published the foremost book on POPS, Privately Owned Public Space: The New York Experience (2000), written by Jerold S. Kayden. MAS also co-owns the official POPS database with Mr. Kayden and the Department of City Planning.
East Midtown Open Space
One of the city’s densest areas, East Midtown sees 600,000 people each day. Yet the neighborhood is grossly underserved by open space, with a mere third of the City benchmark for open space based on the number of residents and workers.1 Meanwhile, the 99 POPS in the area account for half of the 39 acres of open space in East Midtown. Demand for open space will undoubtedly become more urgent with the introduction of 28,000 workers under the rezoning proposal.
MAS believes that the City needs to examine existing and future POPS as valuable elements of the urban landscape. POPS provide a respite for area workers and visitors. They also offer opportunities to improve and activate the public realm and reduce potential public health risks, such as urban heat island effect. However, we find that POPS have been largely ignored in the East Midtown rezoning Public Realm Improvement Plan.
With current and future conditions in mind, MAS has the following recommendations for improving POPS in East Midtown:
POPS FAR Bonus
- As recommended in the 2015 East Midtown Steering Committee Report, the existing 1.0 FAR plaza bonus should be increased to 2.0 FAR, which was the case in the original incarnation of the Special Midtown District. We recommend that the plaza bonus be largely connected to outdoor plazas and should be allowed through certification by the City Planning Commission Chair.An additional 1.0 FAR should be allowed through a Special Permit, similar to what is proposed for transit improvements or public concourse bonuses under the rezoning (i.e., maximum of 3.0 FAR per site in addition to the floor area earned through the as-of-right mechanism.) As suggested in the Steering Committee Report, we agree that the additional FAR should be tied to higher standards and expectations of POPS, such as indoor or other types of all-season plazas, or plazas that incorporate cultural destinations, provide features and activities that generate evening or weekend use, or are part of significant transit improvements (e.g., connections to the below grade transit network.
POPS Design Guidelines and Improvements
- Older POPS in East Midtown, designed before the zoning standards were changed in 2007, are often less useful or inviting to the public. When an application is received to modify a POPS, the City must use its authority to require performance improvements rather than mere regulatory compliance.
- The 2007 POPS zoning changes led to a general improvement of new plazas. However, indoor plazas in East Midtown are often indistinguishable from office lobbies, uninviting to passersby, and/or do not contain amenities that attract users from outside the building (see Appendix A – Figure 1). The current rezoning proposal should include indoor plaza regulations regarding improved signage, required amenities (e.g., tables, seating, lighting, plants) and provide features and activities that will generate use. For example, the indoor POPS at BlackRock Park Avenue Plaza at 55 East 52nd Street, features a piano and attractive plants as well as ample seating and tables (see Appendix A – Figure 2 & Figure 3).
- The current zoning regulations for public plazas (Section 37-70, Public Plazas) occupy 36 pages. By contrast, the regulations for arcades (Section 37-80, Arcades) occupy only one page. MAS believes arcades, including through-block arcades and covered pedestrian plazas, carry equal importance in the public realm as open plazas. Therefore, we suggest updating the zoning requirements for arcades to the current standards for open plazas (see Appendix A – Figure 4).
- POPS can be much improved through programming. They should be inviting and encourage activity. Temporary open recreational or dining uses could be allowed. Property owners and local Business Improvement Districts (BIDs) could be encouraged to program activities in POPS.
Offsite POPS
- With the plaza bonus, the rezoning should allow POPS offsite or on sites within close proximity in the East Midtown rezoning project area. As recommended in the Steering Committee report, consideration should be given to promoting the location of plazas on mid-block side streets where the area’s more intimate public spaces are located (e.g., Paley Park at 3 East 53rd Street) and to merging adjacent POPS to create larger, contiguous park-sized spaces.
- To avoid the potential disincentive for property owners to maintain offsite POPS once the floor area bonus is issued, we agree with the recommendation of the Steering Committee that an endowment should be paid by the property owner, perhaps into the Public Realm Improvement Fund, to assure maintenance of the offsite plazas.
Process and Incentives for Renewing POPS
- We recommend adopting a streamlined process for private owners to renew their POPS and plazas in East Midtown. The focus should be on the older POPS built before 2007. As suggested by the Steering Committee, incentives could also be offered for upgrades to plazas built before 1961, which are in need of functional and aesthetic improvement.The Public Realm Improvement Fund could be a source of matching grants for capital improvements. In addition, the Governing Group’s staff or consultants could be made available to assist with or carry out the designs, and/or to manage the approvals process in connection with the improvement of POPS.
- Under the current rezoning proposal, developers are required to exhaust all other options for increasing commercial density (i.e., reconstruction of overbuilt floor area, construction in a Transit Improvement Zone, districtwide transfer of landmark air rights) before the FAR bonus for POPS can be utilized. MAS believes POPS should be given equal weight with the other options, with the exception of new development in Transit Improvement Zones, which should first exhaust the option of increasing 10 percent to 20 percent of earned floor area through completion of pre-identified transit improvements.
POPS Regulation Compliance and Enforcement
- While we commend new legislation (Intro 1488) that would increase monetary penalties for properties with POPS violations, in light of the findings in the Office of the Comptroller’s Audit Report on the City’s Oversight Over Privately Owned Public Spaces, we urge the City to see that the regulations regarding POPS compliance are enforced in East Midtown and throughout the city.
- Another means for improving POPS would be to require periodic property owner certification of allregulated public open spaces, not just those subject to the reporting requirement introduced in the 2007 POPS zoning regulations. Submitting a certification would familiarize the property owner with their obligations and provide an opportunity to address any deficiencies.
Environmental Benefits of Enhancing and Improving POPS
POPS can be designed, enhanced, and improved to provide shading, increased airflow, and opportunities to implement sustainable stormwater management practices, which help reduce the impacts of Urban Heat Island (UHI) effect.
- UHI effect describes how developed areas are hotter than nearby rural areas based on development, human activities, and energy use. Reducing UHI has become a primary concern for the City, as evidence the inclusion of measures in the Mayor’s Office of Recovery and Resiliency’s (ORR) new Climate Resiliency Design Guidelines and the recently announced Cool Neighborhoods NYC initiative.The Cool Neighborhoods initiative responds to the public health impacts of extreme heat and designates $106 million to combat UHI by planting trees and constructing green roofs. The initiative acknowledges that vegetation cools the surrounding air directly through shading and indirectly through evapotranspiration. According to the United States Environmental Protection Agency, shaded surfaces may be 20°F to 45°F cooler than unshaded surfaces.2 The health risks of UHI are real. According to the ORR, the mean annual temperature will increase between 4.1 and 6.6°F by the 2050s. The frequency of heat waves is expected to triple by the 2050s, resulting in five to seven events per year. A recent studyby the New York Institute of Technology School of Architecture and Design (NYIT) projected that by 2050 developed areas such as East Midtown would suffer a 42 percent increase in time of cumulated heat stress over current conditions.3With additional vegetative cover, increased ventilation between buildings, and the implementation of green infrastructure measures in POPS, surrounding spaces in East Midtown can be cooled. According to the NYIT study, a 20 percent increase in “green cover,” including street trees on adjacent sidewalks and increased vegetation in POPS alone would result in a decrease of 0.58°F in air temperature.Green cover could also decrease the temperature of intake air of nearby air conditioning units, which in turn would help increase their efficiencies and decrease electricity consumption. The NYIT study showed that electricity demand for cooling increases by 1.5 to 2.0 percent for every 1°F increase in air temperature. Moreover, the study shows that for every 1°F of air temperature decrease in East Midtown made possible by increased vegetation and air circulation, it is possible to save $1 million in electricity costs and 1,730 metric tons of carbon dioxide.4
- POPS also offer unique opportunities for implementing green infrastructure such as permeable pavers, rain gardens, and right-of-way bioswales to improve storm water management. These methods can help reduce combined sewer outfall (CSO) volume and costs associated with upgrading and constructing traditional infrastructure, such as storage tanks, tunnel expansions, and water treatment plants.
Again, thank you for giving us the opportunity to provide recommendation for improving POPS in East Midtown. While the ones mentioned here are by no means exhaustive, we urge the City to take them under careful consideration to address the identified deficiencies in the Public Realm Improvement Plan under the Greater East Midtown proposal. We look forward to a continued dialogue on these critical issues.
Best Regards,

Elizabeth Goldstein
President
The Municipal Art Society of New York
Appendix A
Notes
- According to the New York City Environmental Quality Review Technical Manual, as a planning goal, a ratio of 2.5 acres per 1,000 residents represents an area well-served by open space and is used as an optimal benchmark for residential populations in large-scale plans and proposals. According to the Greater East Midtown Rezoning, Draft Environmental Impact Statement (DEIS), the existing passive open ratio in the East Midtown project area is 0.068 for non-residents and 0.062 for combined residents and non-residents. In the future with the proposed rezoning, the open space ratio for residents would be 0.63 and combined non-residents and residents, 0.057. Each of which is far below the CEQR benchmark for the project area of 0.15 and 0.187 respectively.
- S. Environmental Protection Agency. (2008). Reducing Urban Heat Islands: Compendium of Strategies, Trees and Vegetation. Available at: https://www.epa.gov/heat-islands/using-trees-and-vegetation-reduce-heat-islands.
- Heat stress temperature ranges from slight (78.8°F) to extreme (over 96.8°F).
- New York Institute of Technology School of Architecture and Design, 2017, Urban Climate Lab, East Midtown Rezoning Analysis.
