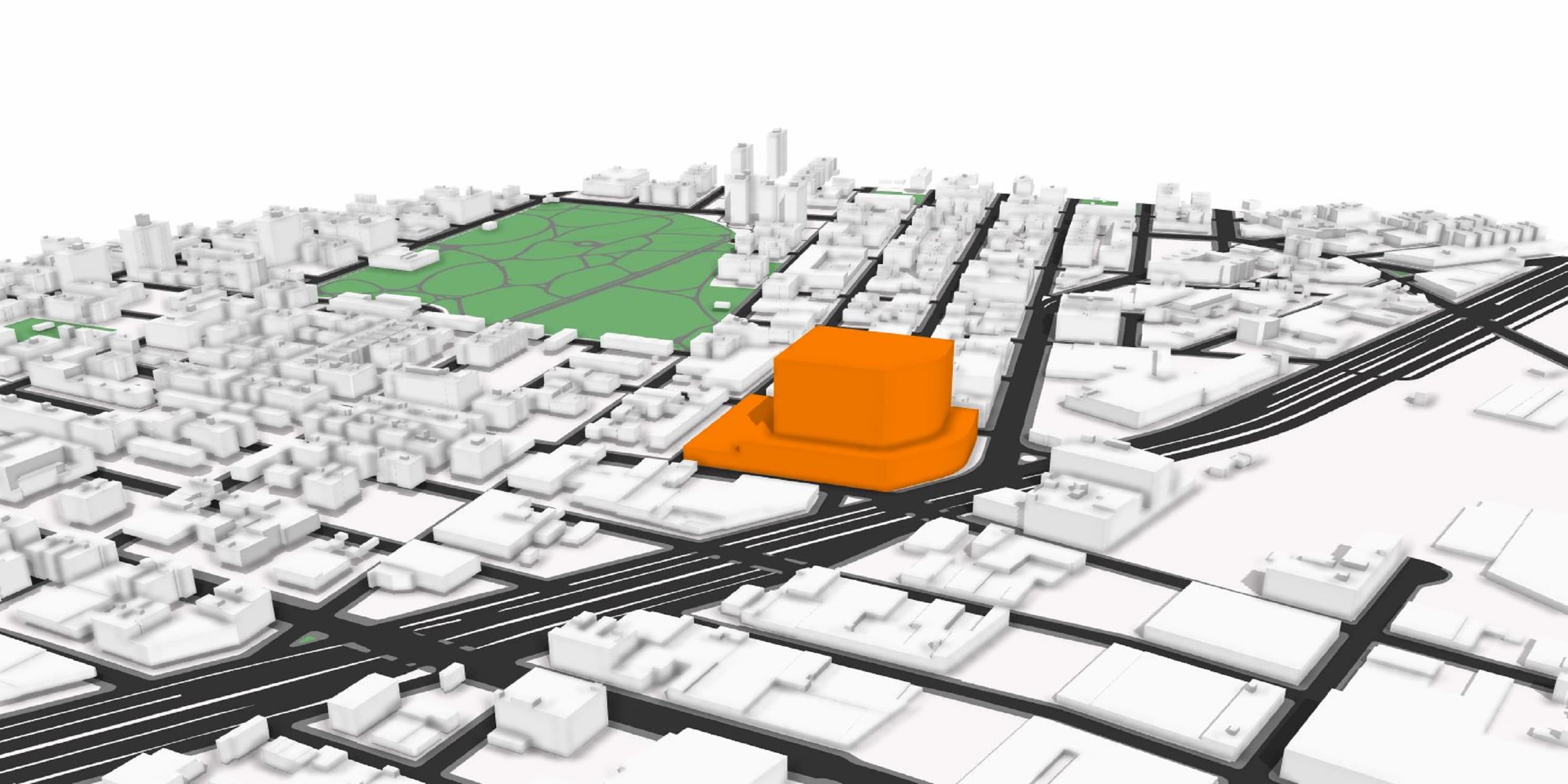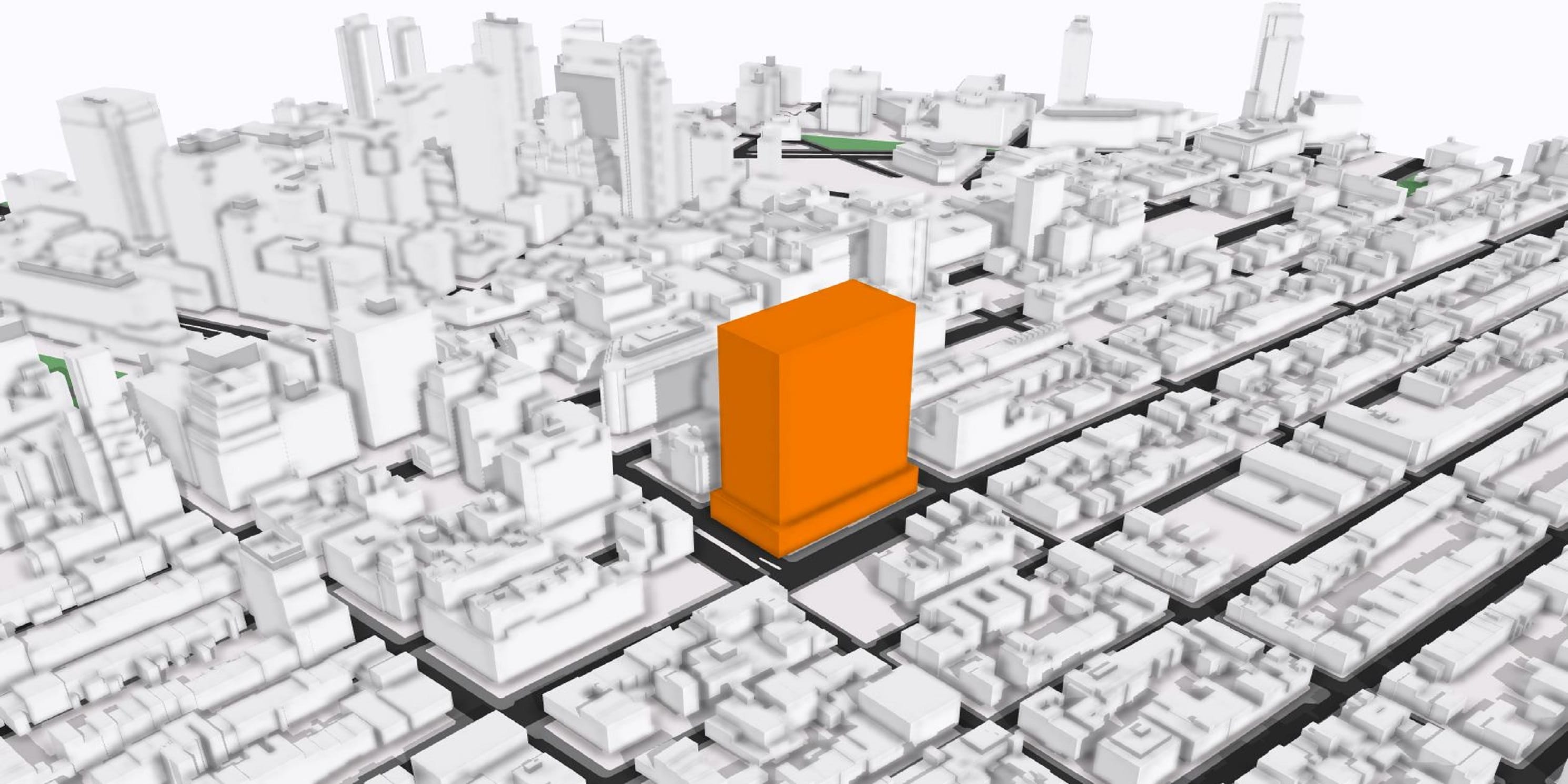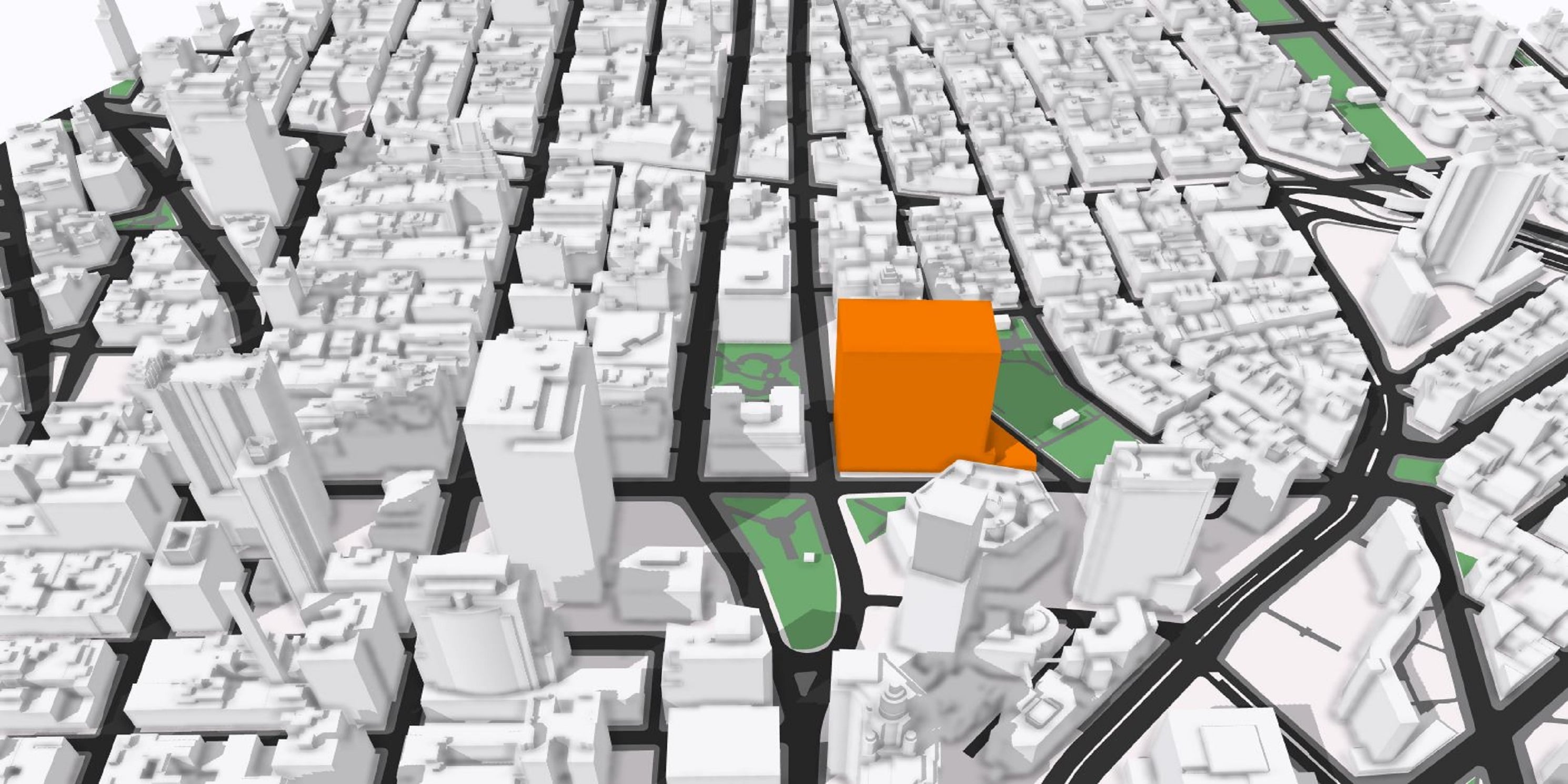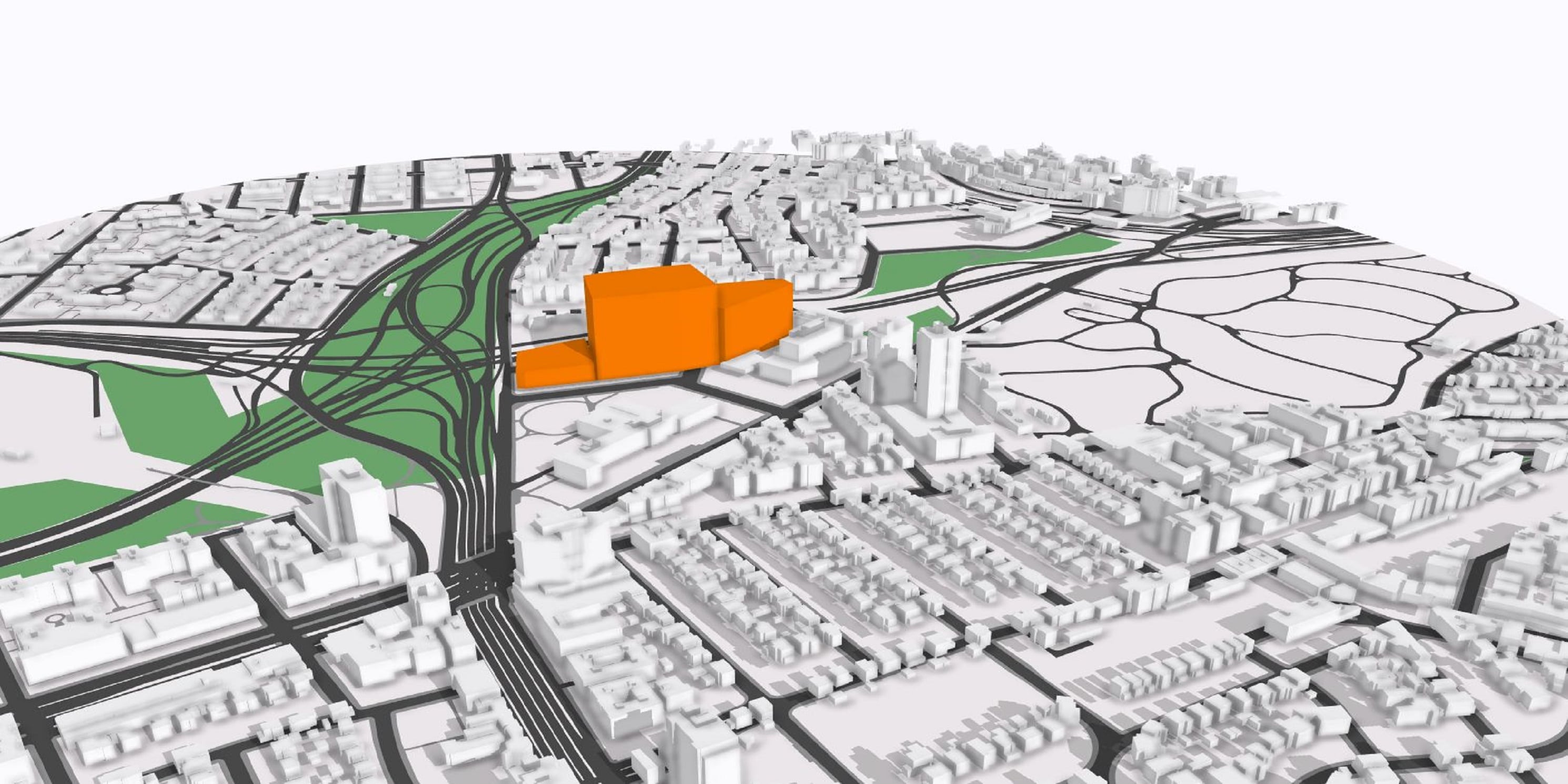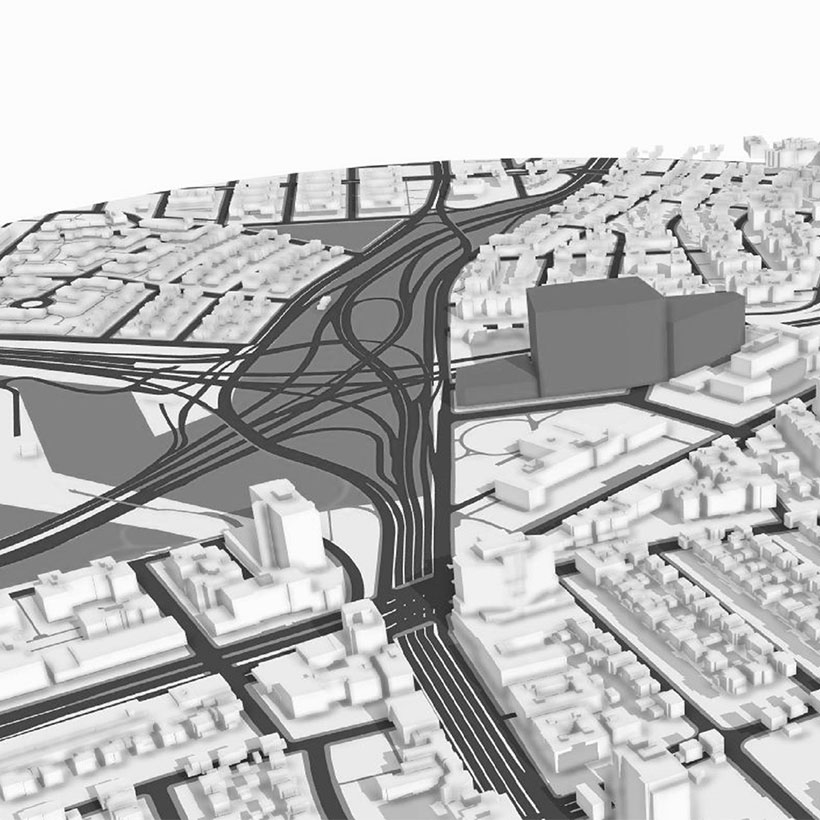Hit Pause on Borough-Based Jails Process
Comments to the City Planning Commission
The long-needed closing of the Rikers Island Correction Facility will end an ignominious chapter in New York City history, and the commitment to build new state-of-the-art jail facilities closer to associated courts easing the burden for detainees, their families, and visitors is most certainly commendable. However, the sensitive nature of the siting of jail facilities, the physical magnitude of the buildings, and the potential impacts on four individual communities warrants a far more transparent, informative, and effective community outreach effort than what has been put forth thus far.
The City’s decision to address the proposal through a single ULURP application is the first time it has conducted a single, citywide review for a non-transportation land action involving a multi-borough project with individual site selection. Given the size of the proposed facilities, the unique conditions each affected neighborhood poses, and the multiple publics involved, MAS believes more attention needs to be paid to each individual site and community.
Download Testimony
In its zeal to meet the 2026 construction timeline, MAS believes the City has overlooked the complexity and nuances of placing four massive correctional facilities in established neighborhoods. In retrospect, separating the proposal into distinct land use applications may have been the better approach. Still, there remains an opportunity to win public trust and garner true community input into the planning and design of the borough jails to meet the needs of detainees and the involved communities. The Municipal Art Society of New York (MAS) urges the City Planning Commission (CPC) to pause the ULURP process, and work with the Department of Corrections (DOC) to fully engage each neighborhood.
Background
The DOC’s borough-based jail system involves the construction of four new state-of-the-art detention facilities in the Bronx, Brooklyn, Manhattan, and Queens. The stated goal is to create modern facilities in proximity to other justice-related facilities and to cap the city’s jail population to a maximum of 5,000 people. To facilitate this, DOC is seeking the approval of a series of land use actions including special permits, zoning map and text amendments, and an expedited, jointly reviewed design-build process.
In terms of density, the four facilities will range from 1,190,000 gross square feet (Brooklyn facility) to 1,270,000 gross square feet (Bronx and Manhattan facilities). All four facilities will contain 1,150 beds (project materials initially estimated 1,437 beds), support services, and community or retail space. The Bronx and Manhattan sites will include court-related facilities, and the Queens site, which is located next to the former Queens Detention Complex, would also provide centralized care services for detained women. The City also seeks to rezone a portion of the Bronx site to establish a Special Mixed-Use M1-4/R7-X district with 235 affordable housing units. The Bronx, Brooklyn, Manhattan, and Queens facilities would be built at a maximum height of 245, 395, 450, and 270 feet, respectively.
Comments on the Draft Environmental Impact Statement
Site Selection
The first criteria listed in the DEIS for site selection is the proximity to courthouses “to reduce delays in cases and the time people stay in jail.” However, the Bronx Criminal Court is 1.5 miles from the proposed Bronx facility site and therefore fails to meet the stated purpose of the project. The distance would create an undue burden on the detainees and their families, as well as the Bronx community at large. Therefore, MAS requests the DEIS be revised to include the identification and evaluation of alternative Bronx sites closer to the courts, including the site at Sheridan Avenue adjacent to the Bronx Hall of Justice, and the Department of Parks and Recreation parking lot site adjacent to Yankee Stadium.
Furthermore, the Bronx facility was initially proposed to contain court facilities for arraignment proceedings. According to testimony by Dana Kaplan, Deputy Director of the Mayor’s Office of Criminal Justice Initiatives at the July 10, 2019 CPC hearing, arraignment courts have been removed from the Bronx site. However, facilities related to parole and bail still remain in the designs. MAS requests specific information be included in the revised DEIS regarding whether the Bronx facility will be the sole location for parole and bail operations for all detainees across all four sites.
Urban Design – Height, Bulk, Special Districts
The DEIS Urban Design and Visual Resources section for the Manhattan site describes the need for a Special Permit to waive or modify certain zoning requirements including FAR, height and setback, and loading requirements. The permit would allow a maximum commercial FAR of 10.0 and maximum overall FAR of 10.0 (excluding bonuses). According to the DEIS, the modification is necessary to accommodate the proposed jail program, provide ample support spaces, retain space for existing court and court-related space in the Manhattan Criminal Court Building, provide pedestrian-oriented ground floor retail and/or community facility uses, and achieve the objectives of providing a modern, humane, and safe detention facility.
The requested zoning modifications would allow a building volume, as defined in waiver plan and section drawings, with a maximum base and building height that exceeds the limit of sky exposure plane regulations. According to the DEIS, this modification is necessary to accommodate the proposed jail space program, provide efficient programming, viable floorplates, and achieve project objectives.
We agree with the Manhattan Borough President Gale Brewer that there must be an accurate estimate of the future number of detainees at the facility before the proposed height and bulk are approved. Further review is critical to ensure that the facilities reflect a reformed vision of incarceration and protect the surrounding community. Therefore, the land use application must be revised to further reduce the 450-foot height and the 1,145,000 square foot bulk. As Borough President Brewer points out, other cities that have taken on the redesign of their jails have managed to create facilities that meet the same goals but use half the space planned for the borough-based jails. For example, the Las Colinas Detention and Re-Entry Facility in San Diego County, California, which houses 1,200 detainees, contains 460,000 square feet of jail space in a LEED-certified facility.1 The proposed Manhattan facility would require more than double the space. The City needs to consider this and propose more realistic and contextual facilities.
The DEIS does not provide a thorough rationale for establishing a Special Mixed-Use District on a portion of the Bronx jail site within the Port Morris Industrial Business Zone. The new Special District, which would cover the western portion of the existing NYPD Bronx Tow Pound, would have a higher residential FAR than the neighboring R6 and R7-1 districts and introduce 235 dwelling units to a predominantly industrial neighborhood. While we acknowledge the affordable housing associated with the proposal is a concession to the local community, the jail facility at this location would prevent the site from being used for a mixed-income housing development envisioned as part of comprehensive community-based development plan proposed by the Diego Beekman Mutual Housing Corporation. The plan, which reflects years of input from the local community, seeks to redevelop three underutilized, publicly-owned sites, including the proposed jail site, for affordable housing, youth and senior community space, and to provide economic opportunities. As such, the proposal does not go nearly far enough to meet the housing and community resources goals of the community’s plan. Therefore, we urge to explore alternative sites and include a significantly more robust evaluation of this and other sites in a revised DEIS.
Visual Resources
For the Brooklyn site, the DEIS states the building would have “an activated ground floor with multiple entries and uses to include retail or community facilities [that] would enliven the pedestrian experience and tend to fit in with the busy Atlantic Avenue street corridor.” However, the renderings included in the DEIS do not align with this description. Regulations for the area normally would require a ground-floor façade on Atlantic Avenue to be 50 percent transparent, but the Mayor’s office, citing security requirements, is seeking a provision that will permit only 30 percent transparency. The renderings provided by the applicant team for the Brooklyn site illustrate a fully open street wall, which is inconsistent given that 70 percent of the ground level is intended to be opaque. There must be clarity on the intended use of ground floors as well as consistent design documents and renderings.
Neighborhood Character
According to the DEIS, the proposed facilities are intended to fit into local context and conform with the neighborhood character. However, there is no way to overstate the magnitude of the proposed facilities. For example, at 245 feet high, the Bronx facility will be the largest building in the Bronx after Yankee Stadium; and the Queens building (270 feet) will be comparable in height to Citi Field.
The proposed facilities in all boroughs are both massive and domineering. Therefore, every effort must be made to reduce the size and bulk of the facilities, and must conform to reduced estimates of future jail population. The DEIS lacks clarity in explaining why each facility needs to be constructed at such a height and bulk. The City needs to look at other municipalities that have redesigned their jail facilities to accurately determine what is appropriate.
Construction and Interim Housing for Detainees
CEQR guidelines limit analysis to the review of potential effects of proposed land use actions on the neighborhood and community surrounding a project. The proposal has the potential to profoundly impact people who are detained within New York City jail facilities. In the absence of a dedicated framework for the evaluation of impacts on people in detention, DOC must go above and beyond to ensure that the well-being of this population is central to the public review process and is a primary consideration throughout the construction timeline.
According to DOC Commissioner Cynthia Brann, who also spoke at the July 10, 2019 CPC Public Hearing, detainees from existing borough jail sites will be housed at Rikers Island during the project construction period. However, DOC has not released a detailed construction timeline, nor does the plan include a binding commitment to closing Rikers Island. We find this problematic because the interim housing solution would increase the number of people in detention at Rikers Island for an undetermined period of time. This strategy could expose the entire New York jail population to its inhumane conditions and culture of violence without an agreed upon date of return to borough-based sites.
Given the severity of issues on Rikers Island, the DOC must include in a revised DEIS a fully developed interim housing plan, an evaluation of potential impacts on people in detention, and viable mitigation measures. This plan must closely follow a detailed timeline for the decommissioning and demolition of existing jail structures and the construction of new facilities, in the boroughs as well as on Rikers Island. The information should include target dates for moving and housing people in detention and specifics about how the impacts would be mitigated. For example, if facilities on Rikers would be upgraded to address interim housing needs.
Alternatives
The DEIS must be updated to identify and explore a range of alternatives that show plans and designs for the new facilities that have reduced height and bulk commensurate with reductions in anticipated jail populations.
Mitigation
MAS’s recent CEQR report revealed consistent deficiencies in how the City identifies and implements mitigation measures to address adverse environmental impacts of large-scale projects. Therefore, the DEIS must be revised to include specific mitigation measures approved by the responsible City agency. This will allow the public to comment prior to the release of the FEIS.
In addition, the FEIS should include the type and location of the specific measures, implementation schedule, and specific procedures by which the mitigation would be monitored and tested for effectiveness.
Recommendations
MAS agrees that the effort to create a series of smaller, safer, and more equitably located criminal justice facilities is a vital component to overhauling the New York City’s criminal justice system. The challenge is integrating these new facilities and the populations they serve into four distinctly different neighborhoods. As such, several complex and systemic planning challenges overlap at both a citywide and neighborhood scale.
Before a final decision can be made on the proposal, we have the following additional recommendations:
MAS requests further clarification regarding the concentration of programmatic elements, such as facilities for parole and bail operations, to ensure that there is equitable access for all detainees, their families, and service workers across all sites. The City must make available the site selection evaluations, together with a list of all sites considered for the four locations and the criteria, including speed of project delivery and feasibility, used to eliminate sites from consideration. The DEIS must be revised to include clear, full-scale renderings, massing studies, and other visual representations. Further, the DOC must release a plan for the combined 3,000 plus beds at the Brooklyn and Manhattan sites that will be temporarily displaced during the seven-year construction process. This includes details on where inmates will be housed in the interim, how they will be transported between borough courts, and how capacity will be managed. For improved transparency, the NAC’s recommendations must be made publicly available. Finally, the DOC must establish a structure for continued communication post-ULURP that reflects meaningful, ongoing community engagement.
Conclusion
The siting of borough-based jail facilities is a complex part of the City’s effort to overhaul its criminal justice system. While we commend the effort to close the shameful Rikers facility, we implore the City to take a step back and truly engage with the affected communities on the planning and the design specifics of the proposed jail facilities. The extra time spent will go a long way towards ensuring that this project achieves its goals and reflects the vision of the neighborhoods in which they will be situated. We urge the CPC to put a pause on the process and implement our recommendations.
Notes
