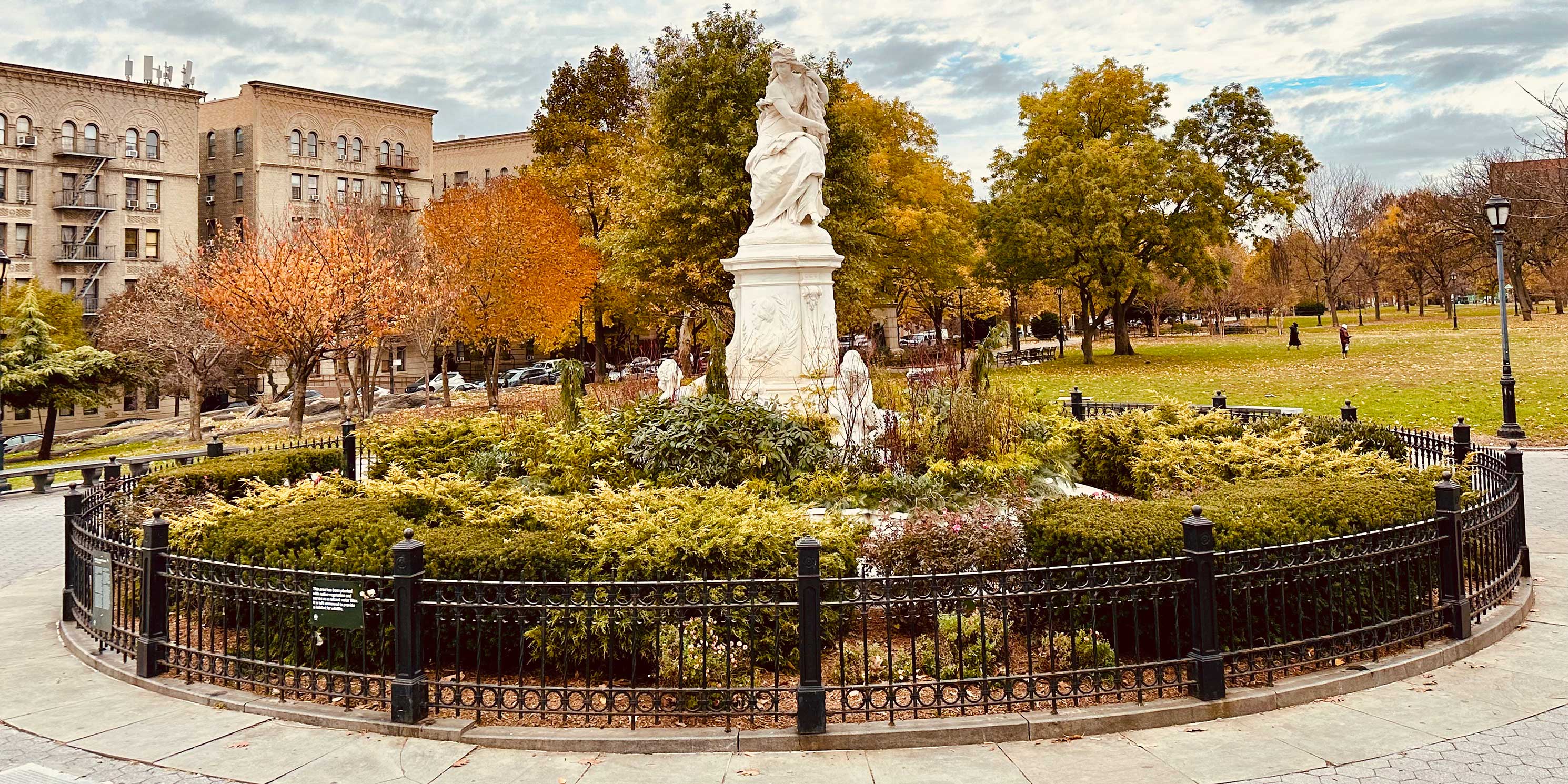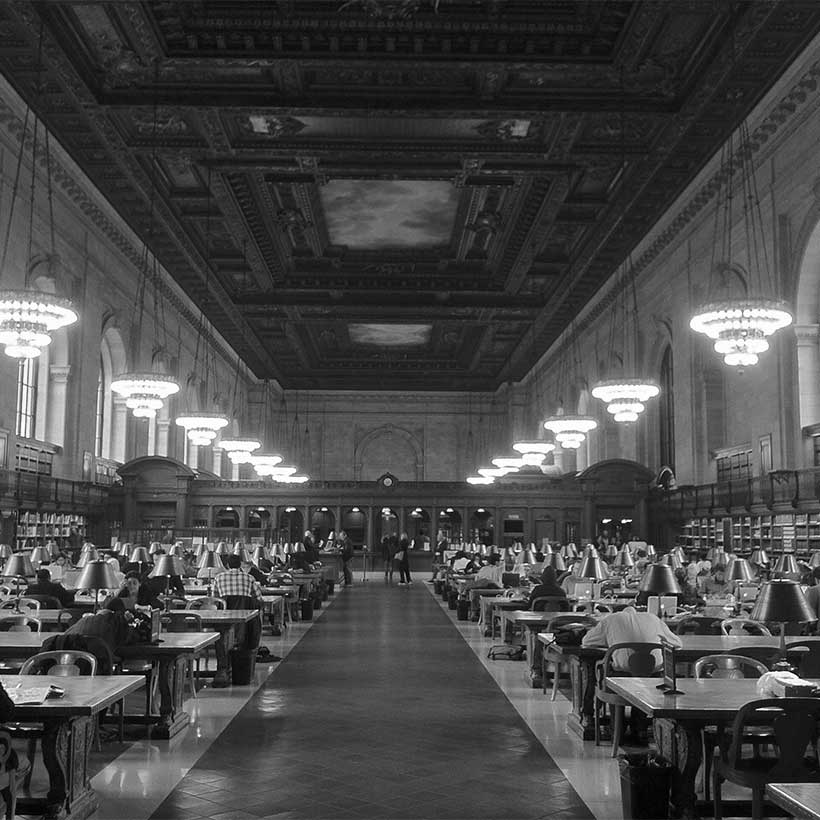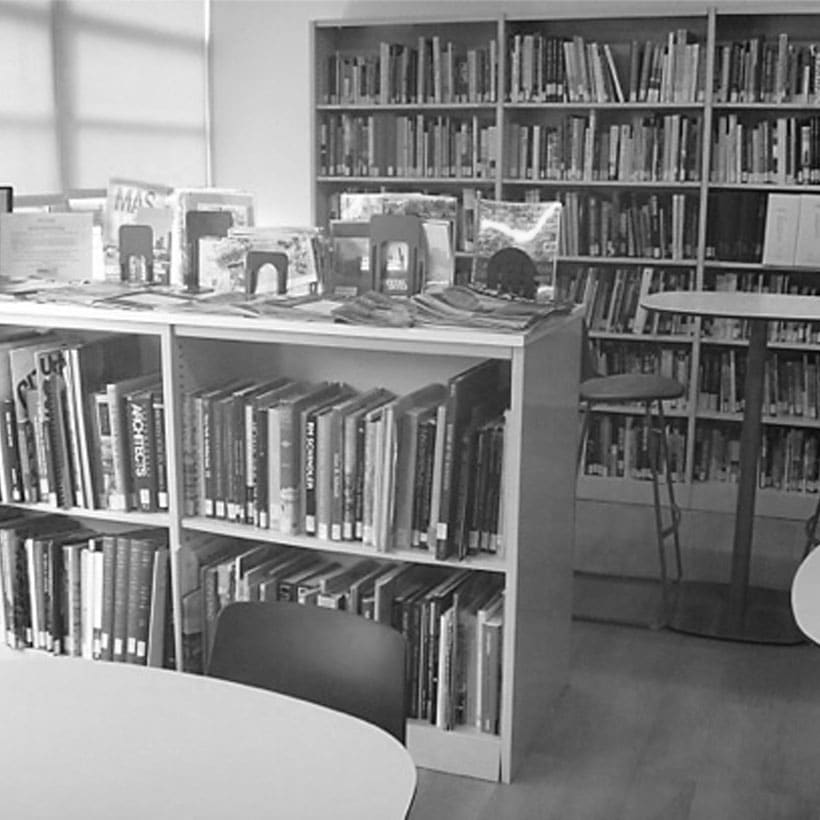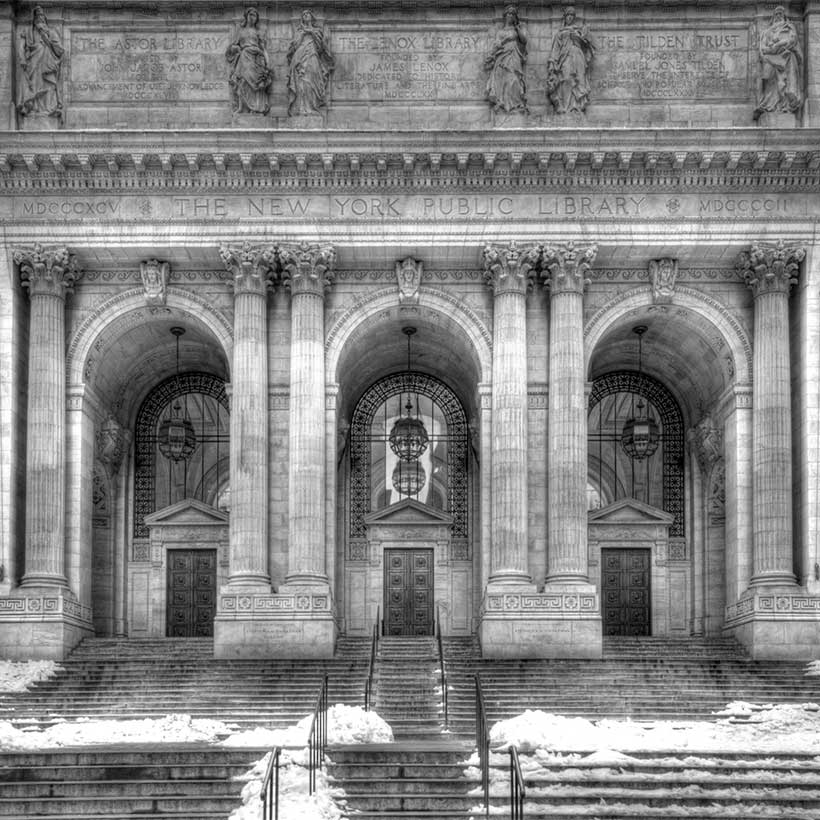Letter of Support for the Designation of the Rose Reading Room and Other NYPL Interiors
Designate the Rose Reading Room, Bill Catalog Room, and ten other public spaces as interior landmarks
Ms. Kate Lemos McHale
Director of Research
Landmarks Preservation Commission
1 Centre Street
New York, NY 10007
Re: New York Public Library Interiors
Dear Ms. McHale,
I am writing on behalf of the Municipal Art Society of New York (MAS) to urge the prompt calendaring and designation of the Rose Main Reading Room, Bill Blass Catalog Room, and ten other public interiors (full list attached) within the New York Public Library at 42nd Street.
Download Testimony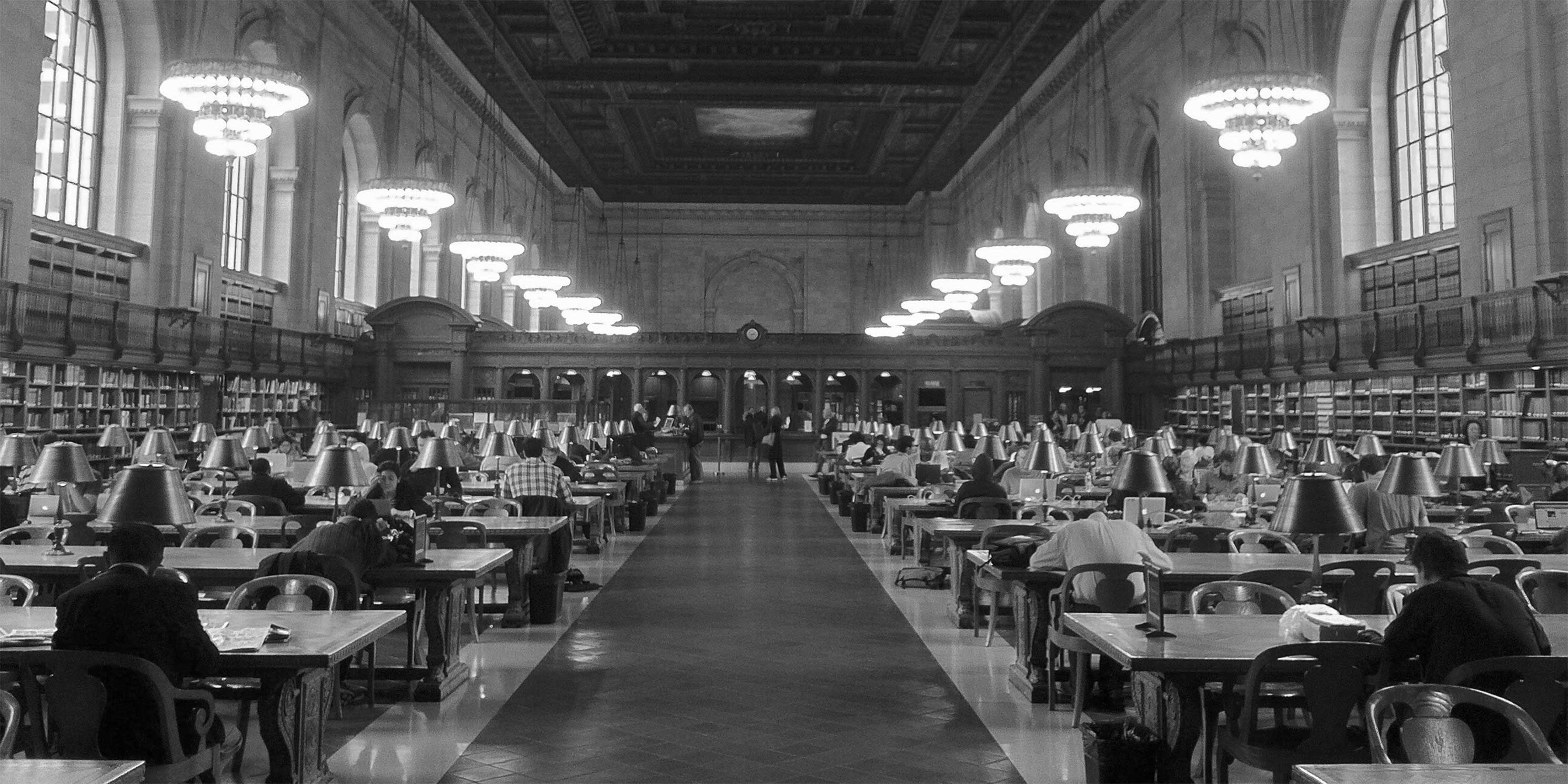
Nearly three years ago, the overdue designation of the Rose Main Reading Room and the Bill Blass Catalog Room halted due to critical restoration efforts. Despite their reopening four months ago, these unique spaces and their fellow Beaux-Arts interiors remain unprotected by the Landmarks Preservation Commission.
Generations of New Yorkers – academics and everyday citizens – have flocked to John Merven Carrère and Thomas Hastings’ 1911 Beaux-Arts masterpiece. Part of what makes the monumental building a work of art is its completeness of vision. The architect duo not only designed the grand exterior, but also every detail of the interior down to the tables, chairs, lamps, and chandeliers. Work on the ornate interior, featuring white marble arches and ionic columns, plaster coffered ceilings, and painted murals by James Wall Finn, took a total of five years to complete.
In 1974, the LPC designated Astor Hall and McGraw Rotunda as interior landmarks within the library. The report stated, “The interior of this great building is as magnificent as its exterior. Among the notable interior spaces readily available to the public are: the Main Lobby, the North and South Staircases from the first and third floor, and the Central Hall on the third floor.” At the time, some of these rooms we now propose for designation had been closed to public since World War II. However, now that they are open and widely used, we feel that the interior landmark status needs extend far beyond the original designation scope. The same outstanding features seen in Astor Hall and McGraw Rotunda continue uninterrupted through the North-South Gallery and into these various exhibition halls, gathering forums, reading rooms, and stairwells.
These unprotected spaces endure as a civic beacon of the city’s democratic dissemination of knowledge to this day. In fact, the New York Times architecture critic Michael Kimmelman singled out the recently restored Rose Main Reading Room as one of New York’s “most beloved public spaces” of 2016.
To secure these historic rooms for future generations, MAS urges the Commission to designate the Rose Reading Room, Bill Blass Catalog Room, and the ten other public spaces as interior landmarks.
Sincerely yours,

Tara Kelly
Vice President, Policy & Programs
The Municipal Art Society of New York
Proposed Interior Landmarks:
Deborah, Jonathan F.P., Samuel Priest, & Adam Raphael Rose Main Reading Room The almost football field-sized room is one of the largest in the United States without a dome, interior columns, or steel-reinforced walls to support the ceiling. Plaster rosettes and a recreation of the original billowing cloud murals by James Wall Finn adorn the length of the Beaux Arts gilded ceiling. Marble arched bays rise up to meet the ornate ceiling, while wooden shelves outline the perimeter and Carrère and Hastings furnishings fill the hall.
Bill Blass Public Catalog Room
This lofty, airy space sits between the designated McGraw Rotunda and the undesignated Rose Main Reading Room. Like its neighbor, the room features ornate ceilings, large bronze chandeliers, and a sky mural by James Wall Finn. Above the wooden bookcases lining the walls are great arched windows rising multiple stories.
Edna B. Salomon Room
Across from the Bill Blass Catalog Room, through the McGraw Rotunda, is this interior of heavy bronze doors, dark maple floors, Rouge Jaspe accents, and cream-colored walls. Faux skylights run the length of the ceiling, illuminating artworks from the library’s collection.
Celeste Bartos Forum
The north light court on the ground floor features metal framing and an atrium-like abundance of glass. This room is reminiscent of the Grand Palais and Petit Palais at the 1900 World’s Fair, where Thomas Hastings received the Legion d’Honneur.
DeWitt Wallace Periodical Room
Blue-grey Formosa marble from Germany makes up the main doorway and trim. The murals surrounding the room reflect its research contents. Artist Richard Haas’ paintings depict buildings associated with publishers of periodicals, newspapers, and books at the turn of the century in New York City.
Lionel Pincus & Princess Firyal Map Division
Just off the North-South Gallery sits this room of Formosa marble and an ornate plaster ceiling. Like the Periodicals Room, this space is made of arched windows and bays with half-domes. In 2005, the paint was restored to its original vermillion, green, and gold.
North-South Gallery
Franco-Roman in design, this expansive hallway runs the length of the building. Thirteen glass and bronze lamps as well as monumental end windows illuminate it. The floors are beige Hauteville and Grey Siene marble. Rusticated Pentelic marble walls lead to molded-plaster coffered ceiling of geometric shapes with rosettes framed with guilloche trim, painted to look like wood.
Sue & Edgar Wachenheim III Gallery
Although smaller than many of its counterparts, this room does not skimp on décor. Breccia white walls with heavy, blue-grey veining surround the interior along with acanthus and bay leaf pendants and bronze foliage.
D. Samuel & Jeane H. Gottesman Exhibition Hall
Just west of the designated Astor Hall is this grand room. Four arched piers of ionic columns demark the monumental center of the space. Both the walls and these piers are composed of Danby/Dorset marble from Vermont quarries. The ceilings here are carved wood (in contrast to mostly plaster finishes elsewhere in the library).
42nd Street Staircase
This barrel-vaulted staircase made of Danby/Dorset marble ascends three floors, opening at the top to a ceiling with a skylight framed by female figures and floral motifs. Suspended on either end of the opening are bronze lanterns decorated with dolphins and foliage.
Miriam & Ira D. Wallach Art & Architecture Room
Just south of the Rose Main Reading Room is this scholarly alcove, complete with floor-to-ceiling bookcases with a balcony mezzanine. Above, the coffered ceiling frames rectangular skylights. Below, Welsh quarry tile and marble line the floors.
Brooke Russell Astor Reading Room for Rare Books and Manuscripts
This room’s size and design mirror the Wallach Art & Architecture Room. Here, glass and steel shelves were later added to the room, but the space retains most of its original appearance.
