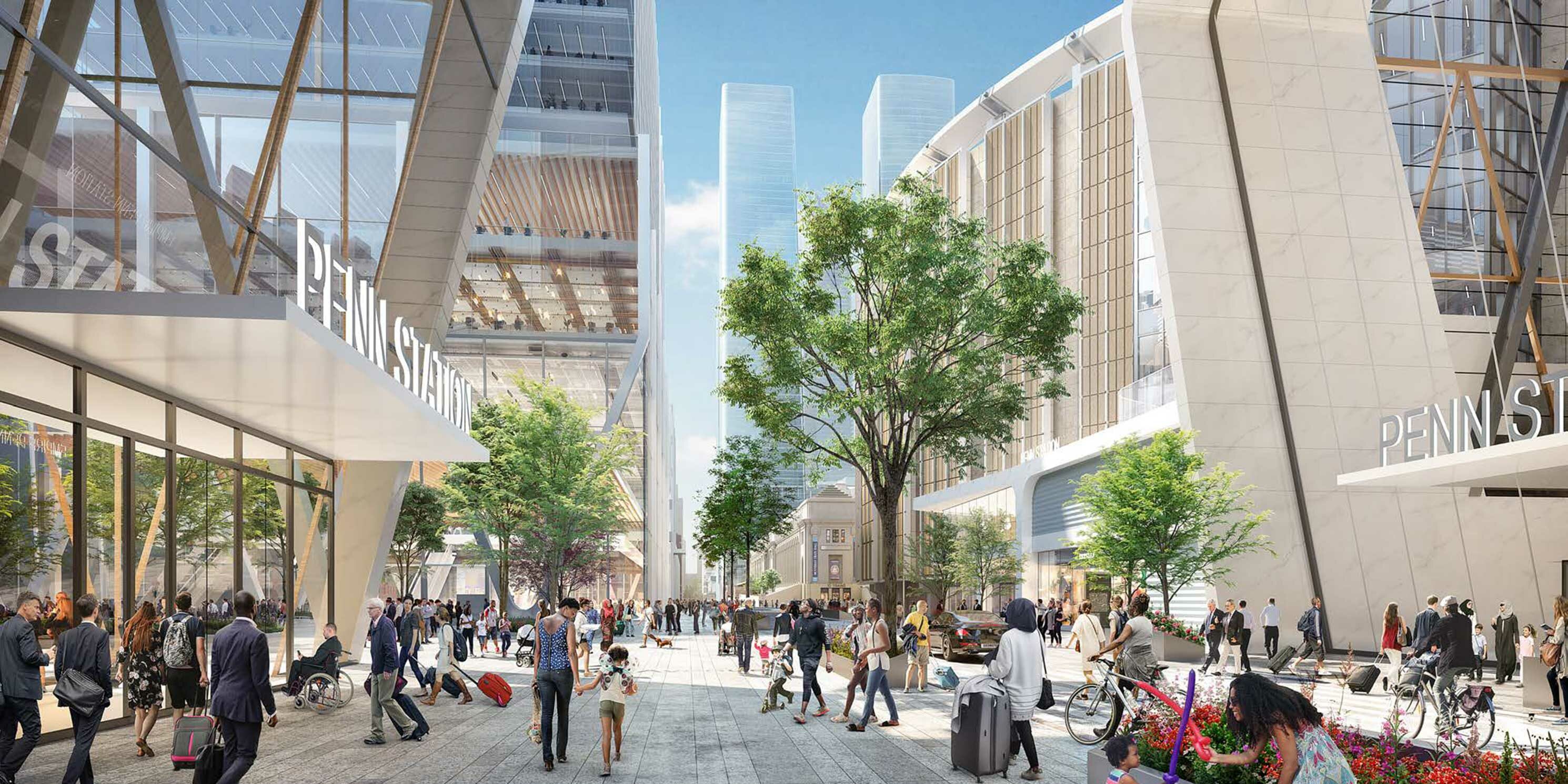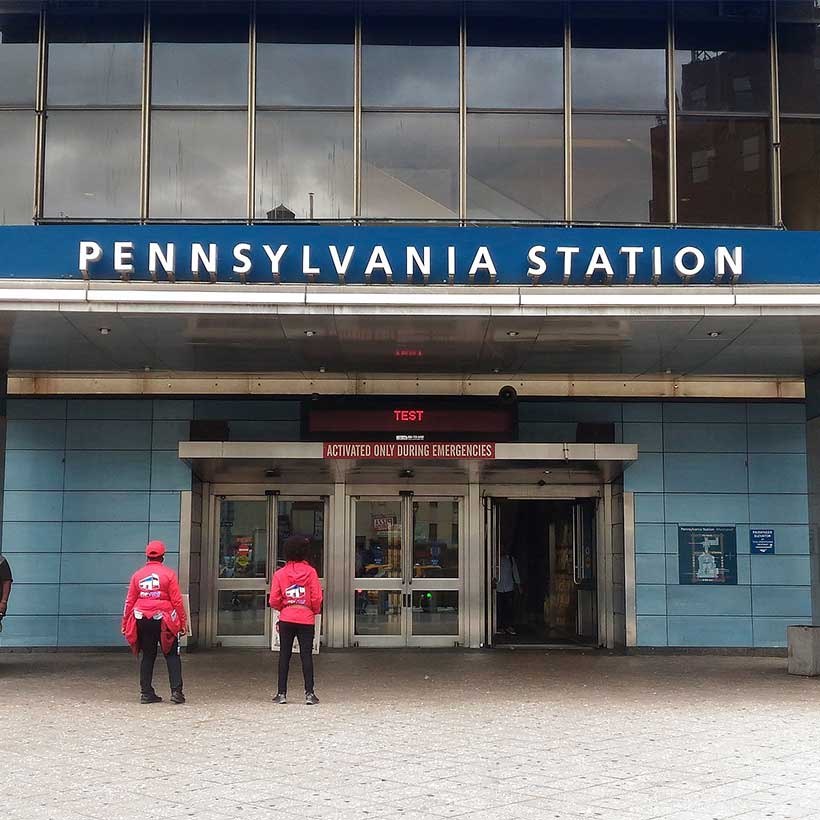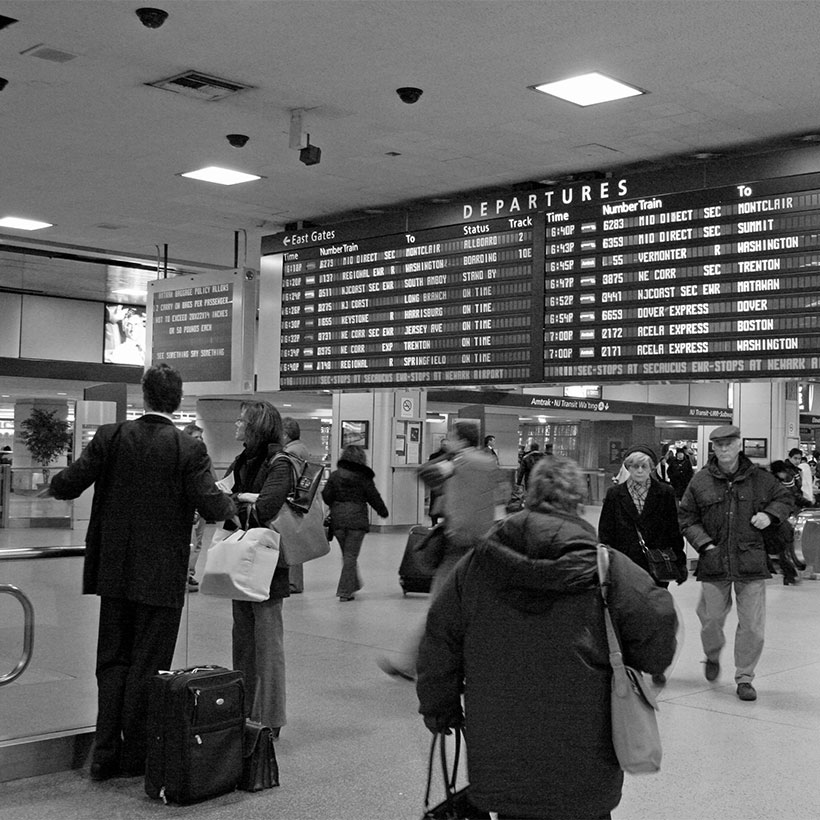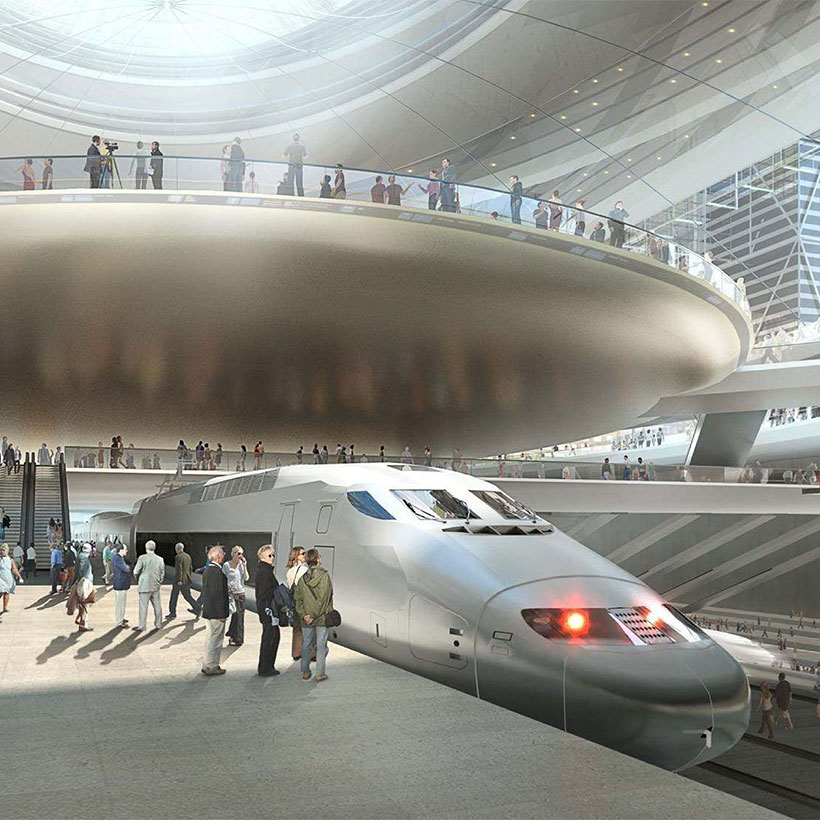Penn Station Needs a Master Plan
Comments to Empire State Development
The question of what to do about Penn Station and the surrounding area has been a planning and political quagmire for over a generation. The subject of numerous studies and design proposals over the years, Penn Station has perplexed planners, architects, and decision-makers alike—each wrestling with myriad design, planning, and financing complexities, none arriving at a demonstrable solution.
The opening of the Moynihan Train Hall in January 2021 gave New Yorkers a new public transportation facility it can be proud of and a reason to be optimistic about changes in the Penn Station area. It was from this backdrop that Empire State Development (ESD) announced it would use a General Project Plan (GPP) to facilitate the development of almost 20 million square feet of primarily Class A office space in 10 towers on eight sites to generate revenue for the renovation and expansion of Penn Station. The GPP, which allows the state to override all local zoning regulations and public land use review, calls for a 40 percent capacity increase by adding up to nine new tracks under West 30th and West 31st streets, adjacent south of Penn Station.
Unveiled in February 2021, the Draft GPP and Draft Environmental Impact Statement (DEIS) for the Penn Station Area Redevelopment Project (formerly known as Empire Station Complex) came front-loaded with promises of expanded transit capacity, upgraded pedestrian circulation and access, and an improved public realm. But on the backend, the plan was light on specifics about the overall Penn Station Master Plan, how the different involved transit agencies would coordinate, details on the proposed improvements in Penn Station, and project financing.
While ESD has promoted the GPP, Amtrak, New Jersey Transit, and MTA have each been involved in separate projects connected to Penn Station, including the full Gateway Program, which includes the Hudson River Tunnel project. Although these projects should be part of the overall Master Plan and evaluated holistically, the transit entities have not shared any public information about it or how it would be integrated with the Penn Station improvements in the GPP. This is a critical problem.
Download Testimony
The purpose of the GPP is to fund improvements to Penn Station. Yet, there is still not sufficient information about the station improvements to evaluate whether the proposed funding scheme aligns with the project it is intended to fund. Despite the repeated request for an integrated station and public realm plan for more than a year, this information still has not been shared. The public and decision-makers must have a full picture of the complete project to comprehensively evaluate it. MAS has cautiously supported the ambitious proposal based on the opportunity of available federal grants to pay for the $40 billion project.1 But with fundamental questions still unanswered, given the magnitude of the project, it is time for ESD to press pause on advancing the GPP until these issues are resolved and the public benefits can be clearly articulated.
We support a vision that expands transit capacity, improves public access in and around Penn Station, and revitalizes the Penn Station neighborhood with a mix of uses, businesses, and an inviting public realm. As the nation’s busiest railway station, a key transit hub, and a vital cog in the Northeast Corridor (NEC), Penn Station clearly needs additional capacity to accommodate local and regional riders. This is more critical now that the Gateway Program has been green-lighted. Transit infrastructure improvements aside, the Penn Station area has suffered greatly over the years and is in desperate need of revitalization. Pedestrian access and circulation are poor, and the area’s public realm is undeniably substandard.
Under Governor Hochul, ESD has made improvements to the original plan. In 2021, ESD formed the Citizens Advisory Committee (CAC), a stakeholder committee of which MAS President Elizabeth Goldstein is a member, to provide guidance in the process. Recommendations from the CAC Working Group (CAC/WG) led to a seven percent reduction in overall density (1.4 million square feet), the inclusion of 1,800 residential units, 540 of which would be permanently affordable, an enhanced approach to the public realm improvements and station entrances, as well as the formation of a Public Realm Task Force. While these changes are a step in the right direction, much more needs to be done. We have outlined recommendations below to improve the GPP, elevate project planning and coordination, and address deficiencies in the environmental review process.
Recommendations for Improving the GPP
Public Transit Task Force
The formation of a public transit task force comprised of Amtrak, NJT, Long Island Rail Road (LIRR), the MTA, area property owners and public stakeholders is critical to the successful coordination of the project. The task force would enable the implementation of a shared long-term vision rather than a piecemeal one. It would be responsible for overseeing the design, construction, and operation of Penn Station. The Task Force’s first responsibility would be completing the Penn Station Master Plan and releasing it to the public. It is also imperative that this process happens quickly so that the State can take advantage of the narrow window of opportunity for additional federal funding to support the Penn Station Redevelopment.
Master Plan
The Master Plan should cover the entire area directly affected by the transit and public realm improvements and the potential development, including 30th Street on the south, 34th Street on the north, Herald and Greeley Squares on the east, and Ninth Avenue on the west. It should contemplate at least two phases of station development. The first phase would cover the reconstruction and redesign of Penn Station and the public realm improvements. The second phase would anticipate the redevelopment or relocation of Madison Square Garden and the subsequent station and public realm improvements.
For the redesign of Penn Station, the Master Plan must show a coherent, architecturally significant single station, including prominent entrances on Seventh Avenue and Eighth Avenue. The Master Plan must also include:
- Comprehensive preliminary design and engineering details, emphasizing the integration of all the station components, including Moynihan Train Hall, Penn Station, Penn Expansion, and the proposed station on West 31st Street, south of Penn Station, where the track expansions are planned to occur.
- Integrated above-ground civic space that creates a unique sense of place for the area.
- Details of all land acquisitions for redevelopment, including transactions implemented through eminent domain or other means.
- A business and residential relocation plan to address the displacement of the estimated 206 residents, 473 businesses, and 9,137 workers resulting from the project.2
Once it is complete, the Master Plan must be reviewed in the Final Environmental Impact Statement (FEIS), including all related transit infrastructure improvements and development projects in the area (i.e., Hudson Tunnel Project, Gateway, planned MTA improvements, and Macy’s development). The impacts of these projects must be evaluated cumulatively.
More Housing in the GPP
The addition of 1,800 residential units was a welcome improvement from the original proposal. However, ESD needs to commit to building all the affordable units proposed in the modified GPP. In addition, MAS believes for the area to truly be a mixed-use, transit-oriented neighborhood, there needs to be an increase in housing and a decrease in office space. In particular, we strongly advise additional residential development to be designated on Site 8, currently the site of the Gimbels Building on Block 808. The introduction of additional residents will also warrant expanded analysis in the FEIS due to demands the new residents will have on area schools and public facilities.
Public Realm & Open Space Design
Increasing oversight and improving the public realm are a MAS advocacy priority. We understand the challenges that improving the Penn Station area’s public realm poses for ESD. To date, public realm improvements have been limited to a set of disparate shared streets and privately owned public spaces (POPS).3 These improvements include repaving and refurnishing Plaza 33 on West 33rd Street, widening area sidewalks up to 15 feet, creating two new shared streets, constructing a new through-block plaza, and adding protected bicycle lanes. In total, the GPP includes eight acres of public space. Although sidewalk widenings and shared streets address some existing deficiencies in the public realm, increased use by visitors, office workers, and new residents generated by the project warrants a more ambitious plan. The initial work by WXY for the GPP shows promise, but the plan needs to go further to create an inviting, attractive destination and provide the neighborhood with the grand civic space that it deserves.
As is the case with the overall Master Plan, the efficacy of the proposed improvements cannot be gauged without specifics on what will be constructed. In total, plazas would comprise under two acres of the public realm, including the proposed new plaza on West 31st Street (Block 780), which offsets the loss of an existing through-block plaza at 1 Penn Plaza.4 Additional plazas or other open spaces—not including shared streets—are not explicitly laid out. The study area’s overall open space is already 83 percent below the City’s open space goal and will not improve under the plan.5 Rather than allocating new open space in a meaningful way, the proposal maintains the status quo despite the introduction of at least 1,800 new residential units (Site 1A, Block 754) to an area that has only 128.
We believe placemaking is an iterative process. In working with ESD, the Public Realm Task Force should engage with community stakeholders in design workshops and discussions about programming and spaces that serve a variety of users. We agree with the CAC/WG and CPC recommendations for expanding the project’s public realm improvements into neighboring transit and commercial hubs, such as Herald and Greeley Squares and Broadway, to increase connectivity rather than keeping the Penn Station area in isolation.6 Sidewalk improvements should also be applied broadly, independent of whether the adjoining property will be modified.
In addition to facilitating circulation and offering respite, the public realm should provide environmental benefits, particularly regarding stormwater management and reducing urban heat island effect. The public realm vision needs to exceed the standard DOT toolkit for plazas and shared streets. Open spaces and other features of the public realm should include permeable pavement and appropriate trees and other vegetation, which will go a long way to contributing to an overall forward-thinking, sustainable development.
Public Engagement
Project public engagement has largely been deficient and unproductive. Although the involvement of the expanded CAC/WG has been welcome, the lack of broader outreach has hampered the project. Without any pre-scoping workshops or design charettes, the GPP went public without any public input. This was a glaring missed opportunity. The public hearings held by ESD throughout the CEQR process have been contentious and drawn-out affairs that provided little in the way of meaningful discussion. To truly engage the public, we urge ESD to utilize the Public Realm Task Force to hold public workshops and design charrettes to foster meaningful input in the public realm plan and related improvements throughout the neighborhood.
Environmental Review Comments
The FEIS must address the deficiencies in the DEIS and subsequent changes to the GPP, discussed below.
Transit and Pedestrian Impacts
As one of its primary goals, the GPP seeks to improve transit and pedestrian conditions in and around Penn Station. However, based on the conclusions in the DEIS, many of these problems will persist even with the improvements. Currently, pedestrians and commuters experience poor circulation, inadequate accessibility options, and overcrowding. The proposed transit improvements include platform widening for select lines; additional escalators and platform-, mezzanine-, and street-level stairs; a new ADA-compliant elevator at one development site (Site 7); and a reconfigured fare control area at one site (Site 8). Under the plan, subway stairs will be widened by as little as 1.2 inches and as much as eight feet. To connect transit to the street level at more junctures, the plan includes new subway and Penn Station entrances with building access and an east-west underground passageway linking Herald Square to Penn Station.7
By 2038, of the 103 station elements evaluated in the DEIS (platforms, stairways, escalators, elevators, entrances, turnstiles, and gates) across three stations, about one third—primarily stairways—will still operate over capacity.8 Users would at best experience a slowdown and be unable to navigate freely due to congestion.9 Half of the subway lines that serve these stations (A, D, M, 1, 2, and 3) will experience overcrowding, with the busiest line—the 2/3—expected to operate at 36 percent above capacity at peak hours.10 Because of New York City Transit (NYCT) limitations in modifying service improvements, these impacts may continue to go unmitigated.
Many of the proposed above ground pedestrian improvements involve rerouting vehicular traffic and give greater priority to pedestrians through traffic calming strategies, pavement treatments, signage, and other actions that are consistent with DOT’s Shared Street model. Several independent DOT projects are also anticipated, including a new midblock crossing, sidewalk widenings along Eighth Avenue, and signal timing/phasing modifications. Nevertheless, according to the DEIS, by 2038, at any peak hour, 42 percent of the 245 pedestrian elements (sidewalks, corners, and crosswalks) will be, at best, crowded with restricted walking speed.11
The GPP must incorporate comprehensive transit and pedestrian improvements that fully address access and circulation issues in and around Penn Station. Mitigation measures must be incorporated along with modifications to the plan to ensure these impacts are minimized. We expect these changes and evaluations to be included in the FEIS.
Historic Resources
MAS has long championed historic preservation. Particularly in areas where development threatens buildings that contribute to intrinsic qualities of place. The expansion of the tracks under Block 780, south of Penn Station, will require the demolition of four State and National Register-eligible buildings: the original Penn Station Service Building (236-248 West 31st Street), the Fairmont Building (239-241 West 30th Street), the St. John the Baptist Roman Catholic Church and Rectory (207-215 West 30th Street), and the Penn Station Terminal Building (370 Seventh Avenue). The oldest of these structures, the St. John the Baptist Church, dates to 1872, and notably, the Penn Station Service Building predates the original Penn Station. Stewart Hotel (371-377 Seventh Avenue), on another southern block, will also be demolished, while, a sixth S/NR-eligible building, the Hotel Pennsylvania (401 Seventh Avenue), east of Penn Station, is currently undergoing demolition. The Service Building, St. John the Baptist Complex, and Stewart Hotel are also NYCL-eligible.12
As mentioned, the DEIS states the demolition of the buildings on Block 780 is necessary to accommodate the below-grade expansion of Penn Station. Details of the expansion, which is subject to Federal Transit Administration funding and approvals and is being evaluated under a separate NEPA environmental review process, have not been disclosed. The FEIS must evaluate an alternative that minimizes or eliminates the demolition of historic properties, particularly those on Block 780. In addition, the historic resources analysis must provide details of the work that necessitates the demolition of these properties, including the underlying track elevations.
We agree with the National Trust for Historic Preservation that under Section 106 of the National Historic Preservation Act (NHPA) and the National Environmental Policy Act (NEPA) review, and what we assume will be a review under Section 4(f) of the Department of Transportation Act, the revitalization of the project area and the reconstruction and expansion of Penn Station must be reviewed together as one project.13
Daylighting Evaluation
Daylighting evaluation, which is incorporated into the Special Midtown District’s height and setback zoning regulations, assesses the amount of potential sunlight a particular building would block. It helps determine ways to reduce shading impacts through bulk and height modifications. In contrast to a CEQR shadow analysis, which only evaluates the impacts of new shadows from development on sun-sensitive open space and historic resources, daylighting assesses the amount of daylight blocked by a building that would ordinarily reach the public realm, i.e., streets, sidewalks, public open space, and buildings. Although the GPP allows ESD to override city zoning regulations, given the impacts the proposed towers will have on the public realm, we strongly urge the FEIS include a daylighting evaluation, or go further and include an analysis of thermal comfort throughout the public realm.
Shadows
In addition to the daylighting evaluation, we recommend the FEIS disclose the shadow impacts of the proposed buildings, which will range in height from 350 feet to 1,100 feet, on new open space under the GPP.14
Greenhouse Gas Emissions and Sustainability
For a project of this magnitude, ESD must commit to adopting the most energy efficient and sustainable construction and operational practices to reduce energy demand, greenhouse gas emissions (GHG) and heat island effect. We recommend ESD modify construction and operational guidelines for development under the GPP to be consistent with Local Law 97. Local Law 97, which applies in most cases to city buildings that exceed 25,000 gross square feet, calls for an 80 percent reduction in citywide greenhouse gas emissions by 2050. To achieve GHG reduction standards, we recommend ESD commit to qualifying building construction for LEED™ Interior Design and Construction (ID+C) Commercial Interiors rating system version 4, which would require development to exceed the energy requirements of New York City’s 2020 NYCECC Building Code. This would result in an energy expenditure lower than a baseline building designed to meet but not exceed minimum building code requirements by approximately three percent for new construction. Sustainable measures by future commercial and residential tenants must also be consistent with these standards.
The sustainability guidelines should include, but not be limited to, the installation of green roofs, pervious pavement, and vegetation in open spaces, as described previously. We also recommend the guideline modifications include input from the CAC/WG, NYC Mayor’s Office of Climate and Sustainability, and the Department of Buildings. The incorporation of all sustainability measures must be disclosed in the FEIS Greenhouse Gas Emissions evaluation, including how the development would conform with OneNYC 2050.
Pedestrian Wind Study
The construction of 10 new towers in close proximity has the potential to cause major pedestrian wind impacts due to downwash effects and channeling on the street level. The FEIS must evaluate pedestrian wind impacts. We recommend that the evaluation is coordinated with the New York City Department of City Planning (DCP), and the findings included in the FEIS Urban Design analysis. The evaluation should include mitigation strategies such as changes in building orientation and design that reduce impacts in the public realm. If ESD determines a wind study is not warranted, the FEIS should include the rationale for the decision and if it was informed in consultation with DCP.
Conclusion
New Yorkers deserve a new world-class Penn Station and revitalized surrounding neighborhood that meets the needs of the people who live, work, and travel through the area. We support ESD’s vision for a reimagined and expanded Penn Station and a new neighborhood plan that adds more housing, improves the pedestrian and commuter experience, and greatly improves the public realm. But before that vision can be brought to fruition much work needs to be done to ensure that the GPP achieves these goals.
The Penn Station area is the appropriate place for increasing density that can help contribute to the city and regional economy. Increasing rail service at Penn Station will improve transit mobility, access to jobs, and greatly improve the commuter experience. But essential questions about how the development will finance the improvements to Penn Station, how the project will be coordinated, details on the Master Plan, and specifics on the redesign and redevelopment of Penn Station and the surrounding area must be addressed before the GPP can be advanced.
Notes
- esd.ny.gov, pg. 11, Challenge: Fully Funding New York’s Share.
- Empire Station Complex Civic and Land Use Improvement Project Public Draft Environmental Impact Statement, p. 4-2.
- Empire State Complex Neighborhood Conditions Study: D — Study Area and Public Realm Conditions (February 2021); ESD Staff Proposed Revisions to February 2021 Draft General Project Plan (November 2021).
- The new plaza adds 0.71 acres, and 0.16 acres is lost from the removal of the POPS at 1 Penn Plaza. Plaza 33, upon reopening, will add 0.41 acres. See Empire Station Complex DEIS, Chapter 6: Open Space.
- For 2038, the projected open space ratio for workers and residents per 1,000 people is 0.029 (compared to 0.028 currently) versus the City’s passive open space goal of 0.18 (0.17 currently). From Table 6-4: Existing Conditions: Adequacy of Open Space Resources and Table 6-10: 2038 With Action: Adequacy of Open Space Resources in Empire State Complex DEIS, Chapter 6: Open Space.
- Joint Feedback on Penn Expansion, Gateway & General Project Plan for the Penn District (August 2021); CPC Comments on the Penn Station Area Civic and Land Use Improvement Project (January 2022).
- Empire State Complex DEIS, Table 14-3: Summary of Transportation Improvements at Development Sites, p.14-4.
- Ibid., Table 14-5: Summary of Significant Adverse Subway Station Impacts, p. 14-6.
- Ibid., Level of service of D (“crowded, walking speed restricted”), LOS of E (“congested, some shuffling and queuing”), or LOS of F (“severely congested, queued”). See Empire State Complex DEIS, p.p. 14-43, 14-93.
- Ibid., Table 14-50: 2038 With Action Condition Subway Line Haul Analysis Results, p. 14-98.
- Ibid., Table 14-7: Summary of Significant Adverse Pedestrian Impacts, p. 14-7.
- Ibid., Table 8-2: Architectural Resources, p. 8-9.
- January 7, 2022, letter to Empire State Development.
- According to the ESD Staff Proposed Revisions to the GPP (November 10, 2021), the maximum height for Site 1A is 350 feet. The proposed height for the tallest building on Site 2 is 1,100 feet. Building heights in the Empire State Complex DEIS range from 235 feet to 1,300 feet (Table 1-1, p. 1-15).



