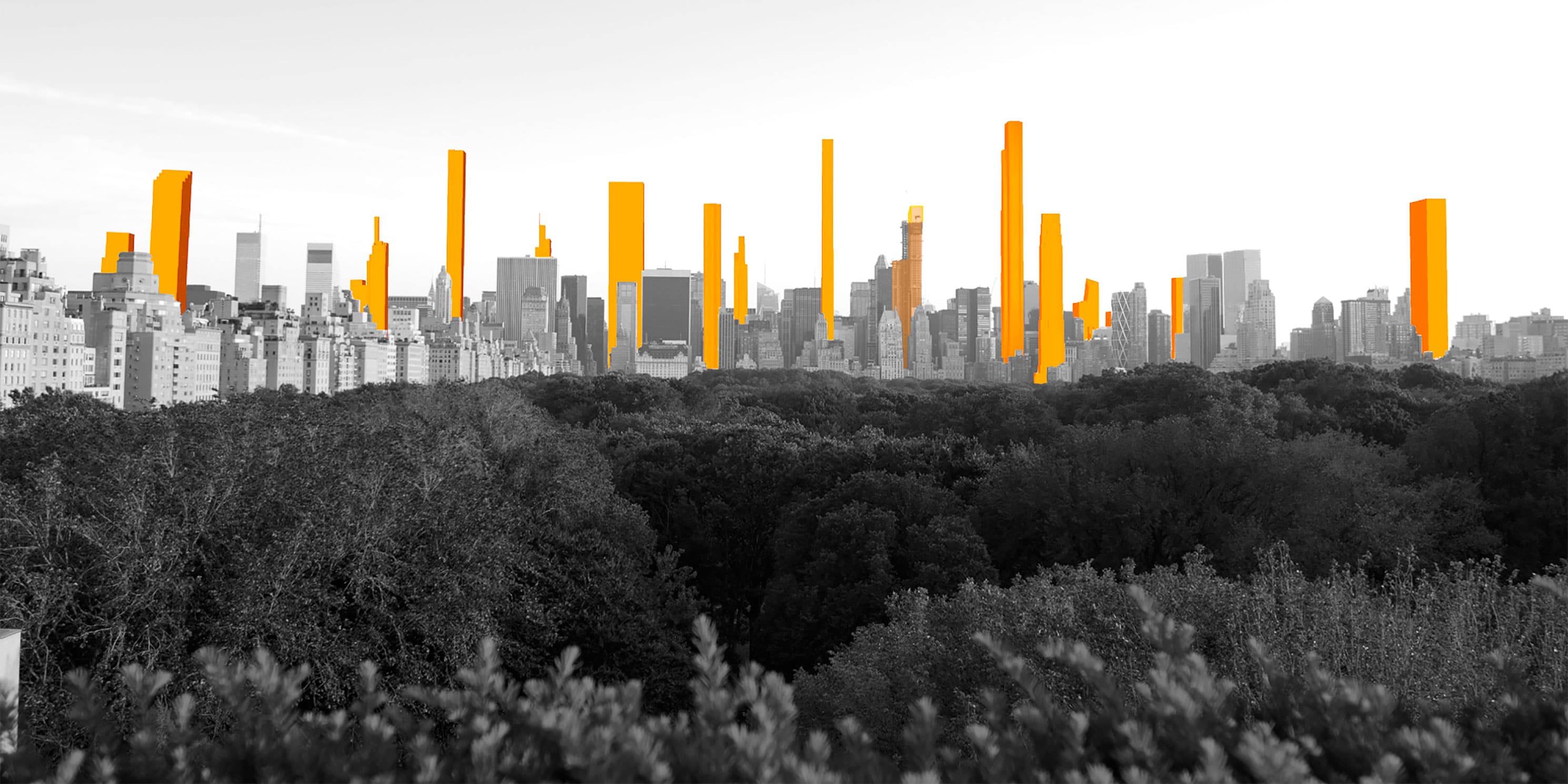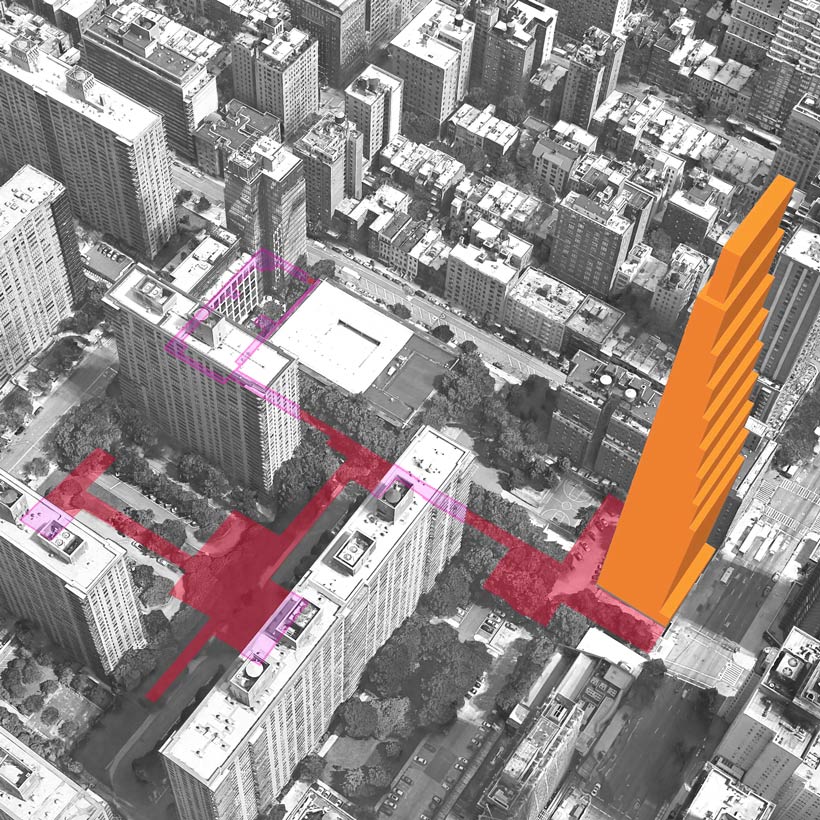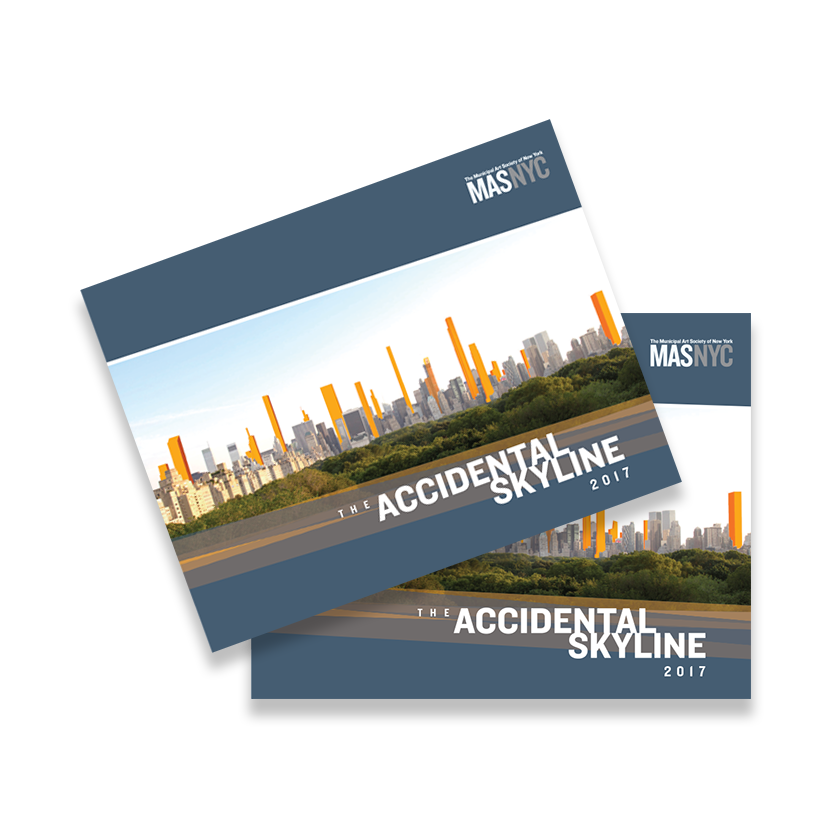Proposed Mechanical Voids Regulation Does Not Go Far Enough
Testimony to the New York City Planning Commission
The Municipal Art Society of New York believes the Residential Tower Mechanical Void Text Amendment (Text Amendment) to the city’s Zoning Resolution (ZR) proposed by the Department of City Planning (DCP) is a step in the right direction toward regulating excessive void space in residential buildings in high-density tower districts. However, the proposal does not go far enough to close zoning loopholes and comprehensively regulate mechanical and structural voids. We recommend modifications to the current proposal to broaden its physical and geographical scope and maximize its potential effectiveness.
In 2017, MAS released an update to its Accidental Skyline report, which examined the proliferation of supertalls throughout the city and the mechanisms developers use to build them. The report recommended that the City amend the ZR to regulate mechanical and structural voids to close the loopholes that contribute to excessively tall, out-of-scale buildings. The report points out that developers flout zoning regulations by inserting oversized voids disguised as accessory mechanical space that is not counted as floor area and not included in zoning calculations. As often is the case, these empty spaces boost occupiable height, giving residents impressive views and increased property values.
Download Testimony
In some cases mechanical voids (space designated for mechanical equipment for heating, ventilation, and air conditioning systems) and structural voids (unenclosed space in buildings, including stilts, ostensibly for wind shear and natural ventilation purposes) have added 100 or more feet to the overall height of some buildings. The most egregious example is the 161-foot mechanical void proposed for the 775-foot skyscraper at 50 West 66th Street by Extell Development on Manhattan’s Upper West Side. The void would be 20 percent of the building’s height. Another Extell building, Central Park Tower, at 217 West 57th Street, includes 350 feet of total void space that is not counted in zoning calculations. The 510-foot-tall skyscraper at 249 East 62nd Street, designed by Rafael Vinoly (also the architect for the supertall at 432 Park Avenue), uses stilts to increase building height. As proposed, the top 12 floors of the 32-story building will sit atop a 150-foot stilted pedestal that would not be counted as floor area under zoning.
Text Amendent
As proposed, the Text Amendment applies to mechanical floor area in residential buildings in R9 and R10 districts and their commercial equivalents, as well as the Special Clinton, Special Lincoln, Square, Special Union Square, and Special West Chelsea Districts. The Text Amendment would result in the following changes:
- Floor area occupied by mechanical equipment over 25 feet in height would be considered zoning floor area;
- When a given 75-foot portion of a building has more than one enclosed floor space for mechanical equipment, or becomes used or inaccessible, those floors would be considered zoning floor area;
- In mixed-use buildings where 25 percent of the overall floor area is commercial, the Text Amendment only applies to residential portions; and
- Floor height and clustering restrictions would only apply to floors below residential areas of a building.
Recommendations
MAS would support the Text Amendment proposal if the following recommendations were included:
- Restrictions apply to unenclosed structural voids (including stilts, terraces, and outdoor spaces) in addition to mechanical voids;
- The geographical scope of the provisions of the Text Amendment is extended city-wide;
- Provisions of the Text Amendment apply to commercial buildings, as well as residential buildings;
- Mechanical void space limit is expanded to 30 feet in height to account for future state-of-the-art HVAC systems that may require larger intake and exhaust equipment;
- For each mechanical floor, DOB should assess, based on volumetric plans submitted by each applicant, whether a percentage of space occupied by mechanical equipment is justified. A percentage of overall space (or threshold) should be established by DCP and met by each applicant. We urge DCP to define the percentages/thresholds in coordination with DOB and input from construction industry and engineering sources before the next iteration of the Text Amendment in the fall 2019;
- An oversight committee or task force comprising representatives from the DCP and DOB is formed to ensure that the new regulations are enforced.
We appreciate the effort the City has made to amend the ZR to regulate mechanical voids. It is a good first step in a much larger discussion involving decision-makers, the public, and stakeholders to arrive at realistic solutions ensuing that the Text Amendment is truly effective.


