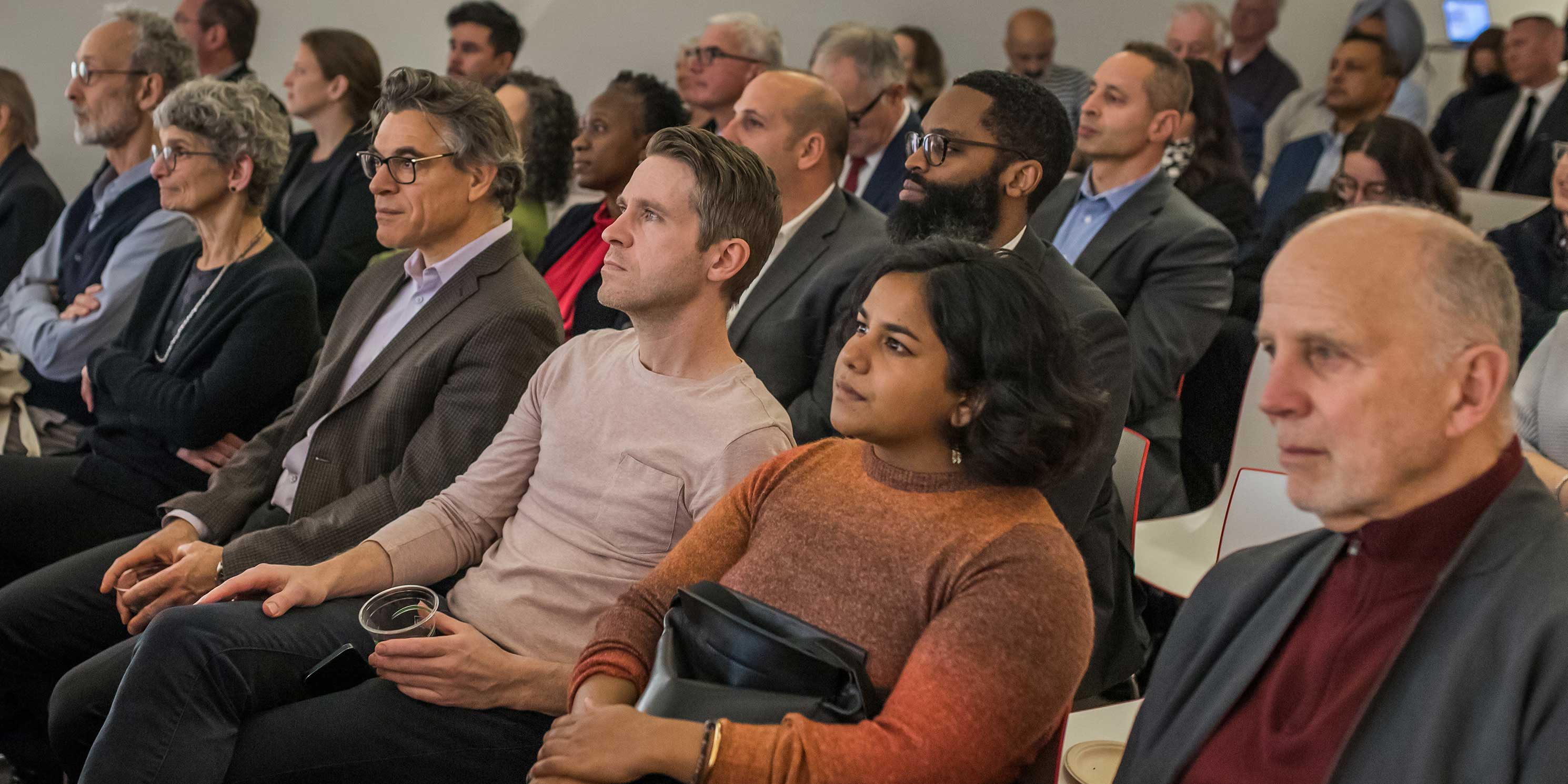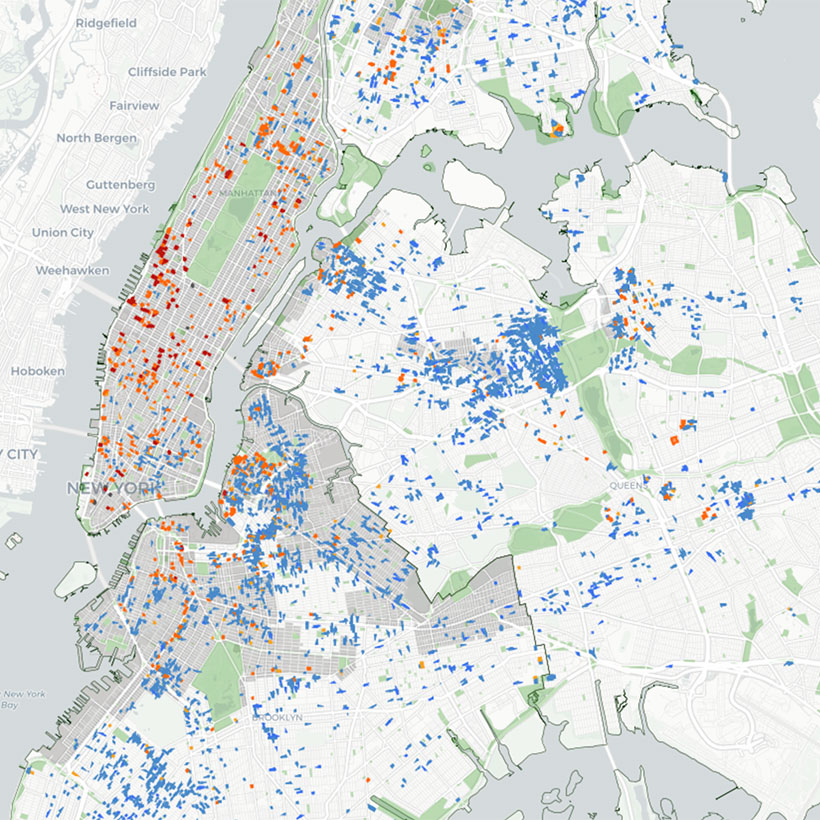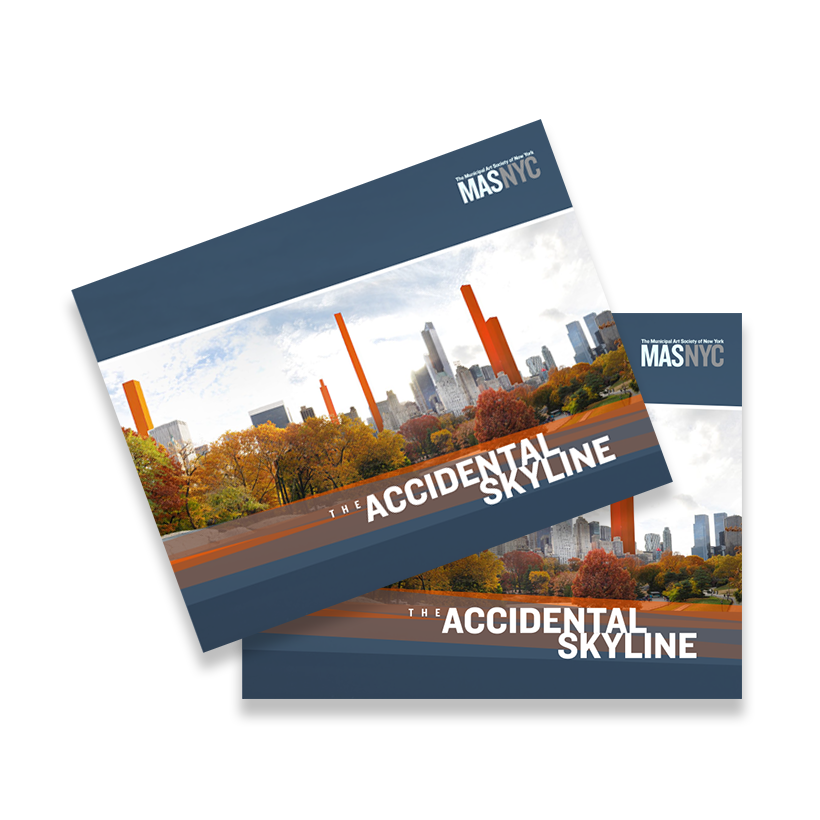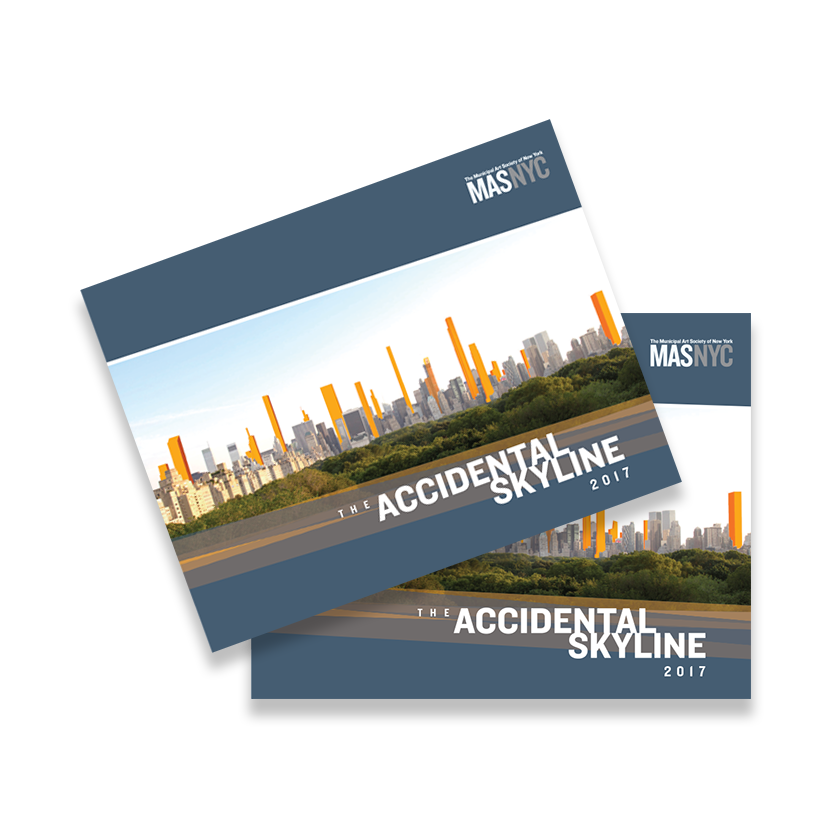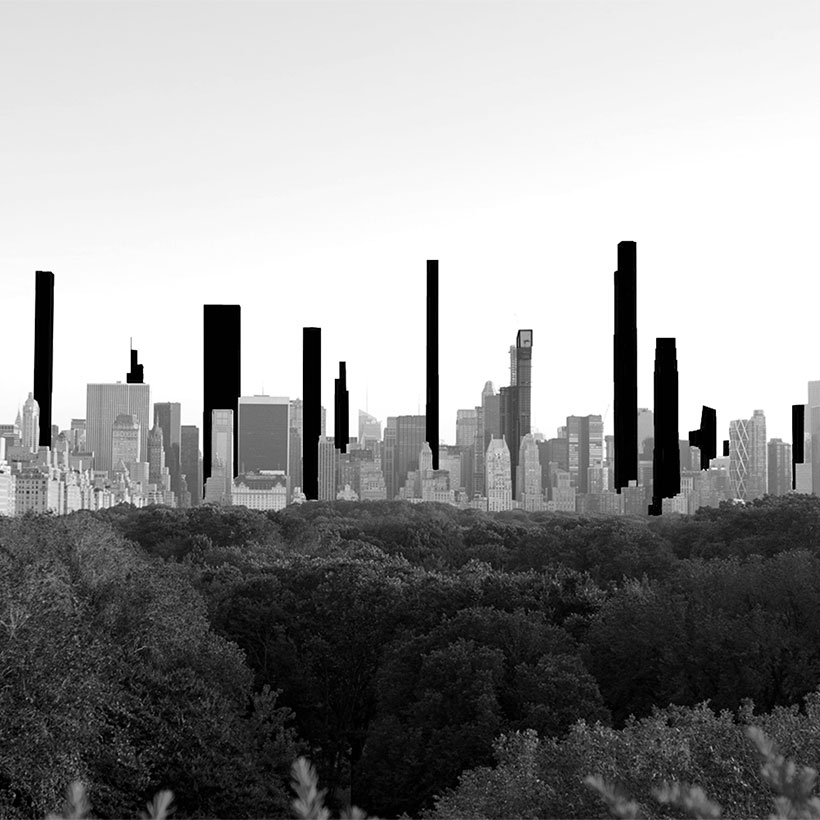BSA Must Revoke Permit for 200 Amsterdam Avenue
Testimony to the Board of Standards and Appeals
Position
The Municipal Art Society of New York (MAS) has been advocating for sound planning and development in New York City for 125 years. Our Accidental Skyline project has identified several loopholes in the City’s existing regulations that have been exploited by developers to create larger buildings than ever intended by zoning. These loopholes include the gerrymandering of zoning lots, excessive floor height dedicated to exempt structural voids, and the lack of any review mechanism for projects that ultimately exceed the bulk estimates in their approved environmental impact assessment.
As part of that effort, we have identified significant inconsistencies with the zoning application submitted to the Department of Buildings (DOB) by SJP Properties Mitsui Fudosan America (“the Applicant”) for the development at 200 Amsterdam Avenue, Manhattan. We find the application does not comply with the New York City Zoning Resolution (ZR) on two primary levels–the manner in which the gerrymandered zoning lot was created and how open space was used to increase the height of the proposed building. Based on our findings, we urge the Board to revoke the building permit as requested by the appellants and pave the way for a more sensible development.
Download Testimony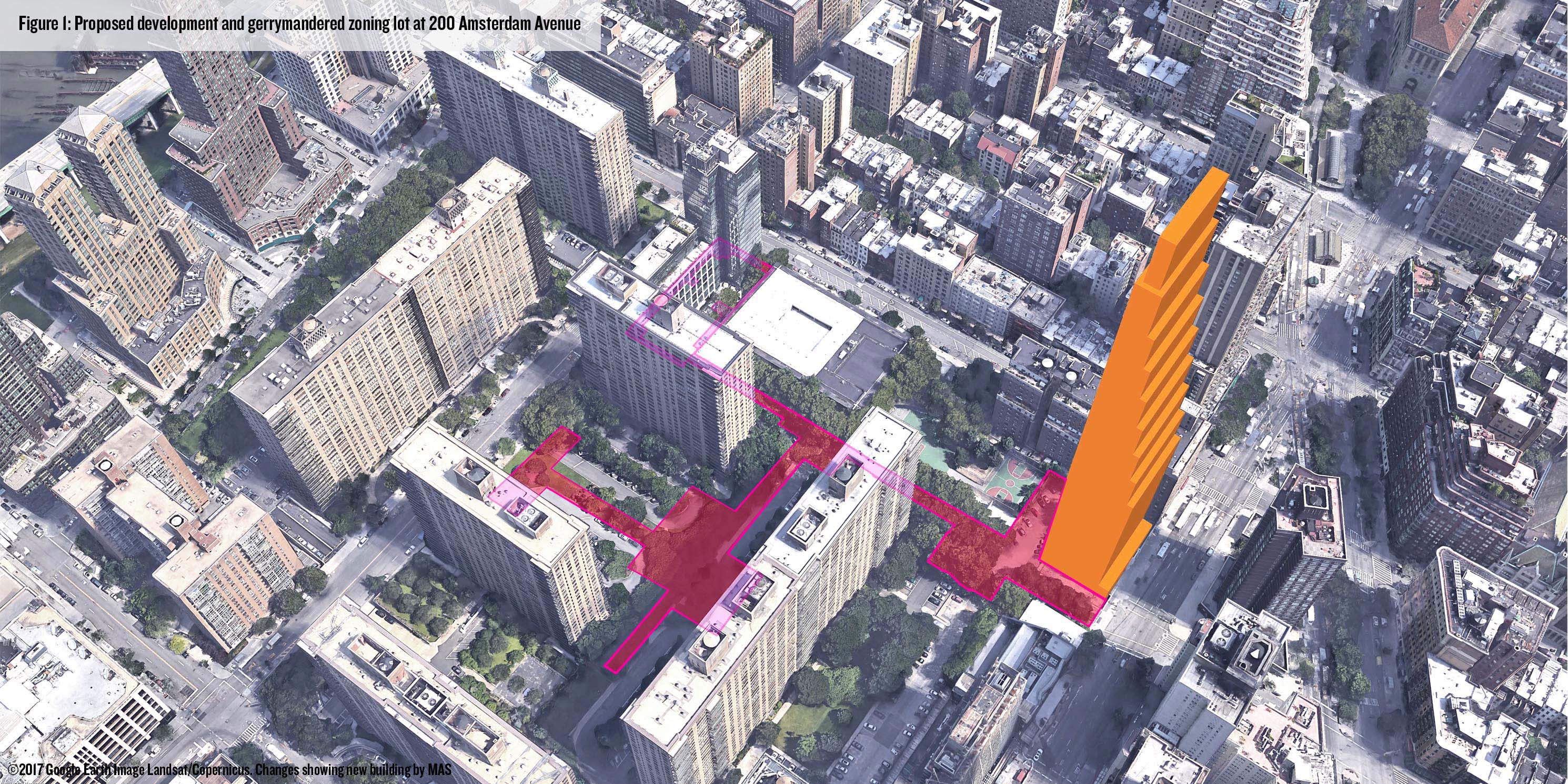
Background
The subject property is on the northeastern portion of superblock 1158 at the corner of West 69th Street and Amsterdam Avenue within the existing Lincoln Towers development. The majority of the proposed zoning floor area would be generated through the site’s exceptionally large (110,794 square feet) gerrymandered zoning lot, which was initially created in 1987 and has been amended twice in the past decade.
The zoning lot currently includes a 316,372-sf predominately-residential building at 200 West End Avenue (Figure 1). The proposed approximately 423,000-gross-square-foot development would consist of 55 stories and reach height of 668 feet.
Zoning Lot is Not Compliant
MAS maintains that the gerrymandered zoning lot does not comply with the requirements of a “zoning lot” as described in Section 12-10 of the ZR because it does not consist of complete “lots of record” as shown on the official tax map of the City of New York, but rather parts of tax lots.
The Department of Buildings (DOB) corroborated this position by issuing a draft bulletin in February 2018 that clarifies the agency’s interpretation of Section 12-10 and the definition of zoning lots. The DOB draft bulletin states:
“A zoning lot is a tract of land that consists of one tax lot, or two or more tax lots (not parts of tax lots) that are contiguous for a minimum of ten linear feet, and located within a block and described as a single zoning lot in an application for a permit…”[Emphasis added].
Given the sequence of events, it is evident that the clarification in the DOB draft bulletin was in response to 200 Amsterdam Avenue.
The gerrymandered zoning lot contains six tax lots on Block 1158. Lots 65 and 133 are the only lots whose entire area is within the zoning lot. The remainder of the zoning lot consists of small portions of four tax lots (1, 30, 70, and 80). For example, as shown in Figure 2, tax lot 70 consists of 84,000 sf, but only 10,500 sf or 8 percent of it is within the gerrymandered lot. Only 5 and 4 percent of tax lots 1 and 80, respectively, are within the gerrymandered lot.
It is clear that the 200 Amsterdam Avenue zoning lot is largely composed of portions of tax lots and is not consistent with the DOB’s definition of tax lot and the intent of the ZR.
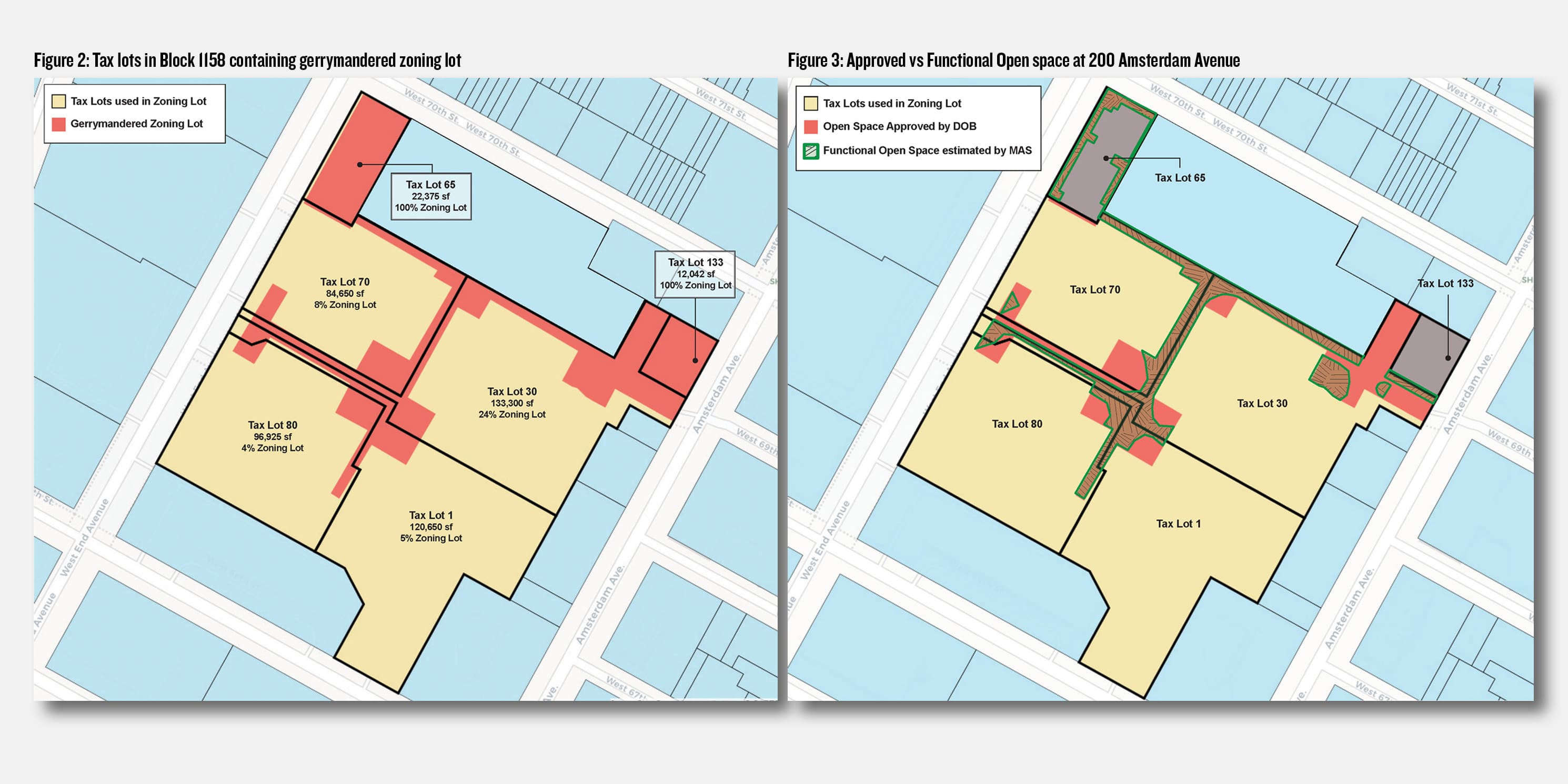
Open Space is Not Compliant
Accessibility of Open Space
Although approximately 87,000 sf of the lot area shown in Drawing ZD1, submitted to the DOB by the applicant, is classified as open space (primarily landscaped vegetated areas inside parking lots and driveways), it would not be accessible to current residents of 200 West End Avenue or future residents of 200 Amsterdam Avenue. The open space is owned by Lincoln Towers and is restricted exclusively to its residents. This is further supported by the provisions of the Declaration of Covenants and Restrictions regarding “Common Areas” and part of the original Zoning Lot Development Agreement for the site executed in 1987.
ZR Section 12-10 states “open space is that part of a zoning lot, including courts or yards, which is open and unobstructed from its lowest level to the sky and is accessible to and usable by all persons occupying a dwelling unit or rooming on the zoning lot.” Therefore, if existing or future residents of the developments within the zoning lot cannot access and use the space owned by Lincoln Towers, then it cannot be used to support the open space calculations in the permit application.
Accessory Uses of Open Space
Based on project site aerials and measurements using GIS software, we estimate that 47 percent or 41,000 sf of the open space identified by the applicant consists of paved parking and driveways accessory only to Lincoln Towers (Figure 3). According to ZR Section 12-10, uses accessory to other zoning lots are not permitted open space obstructions. The ZR further states that an accessory use “is a use conducted on the same zoning lot as the principal use to which it is related.”
Because neither 200 Amsterdam Avenue nor 200 West End Avenue will have access to the parking area or driveways, 41,000 sf of the 87,000 sf of open space approved by the DOB should not be counted in the development zoning estimations. This leaves only approximately 46,000 sf of accessible open space to be counted in the calculations. As a result, using the minimum required open space ratio and maximum floor area ratio multipliers included in Section 23-151 of the ZR, we estimate that the application falls short by approximately 35,600 sf, or just under an acre of open space (0.8 acres) mandated to achieve the proposed floor area and height factor. 1
Conclusion
MAS urges the BSA to support the appeal and revoke the building permit for 200 Amsterdam Avenue. Allowing this building to move forward in light of the inherent inconsistencies in the permit process would set a very harmful precedent in allowing developers to skirt the provisions of the ZR. Once this building goes up, the community will be left with the long-term impacts of this out-of-scale development.
Sincerely,

Elizabeth Goldstein
President
The Municipal Art Society of New York
cc. Mayor Bill de Blasio
Deputy Mayor Alicia Glen
Hon. Scott Stringer, Comptroller
Hon. Marissa Lago, City Planning Commission, Chair
Hon. Gale A. Brewer, Manhattan Borough President
Hon. Corey Johnson, City Council Speaker
Hon. Fernando Cabrera, City Council Government Operations Committee, Chair
Hon. Barry S. Grodenchik, City Council Parks Committee, Chair
Hon. Helen Rosenthal, Council Member, District 6
Manhattan Community Board 7
Notes
- ZR section 23-151 mandates an OSR of 13.4 which is approximately 81,600 sf for this lot size. The proposed height factor building is 26, based on zoning floor area from 200 Amsterdam and 200 West End Avenue (608,933 sf).
