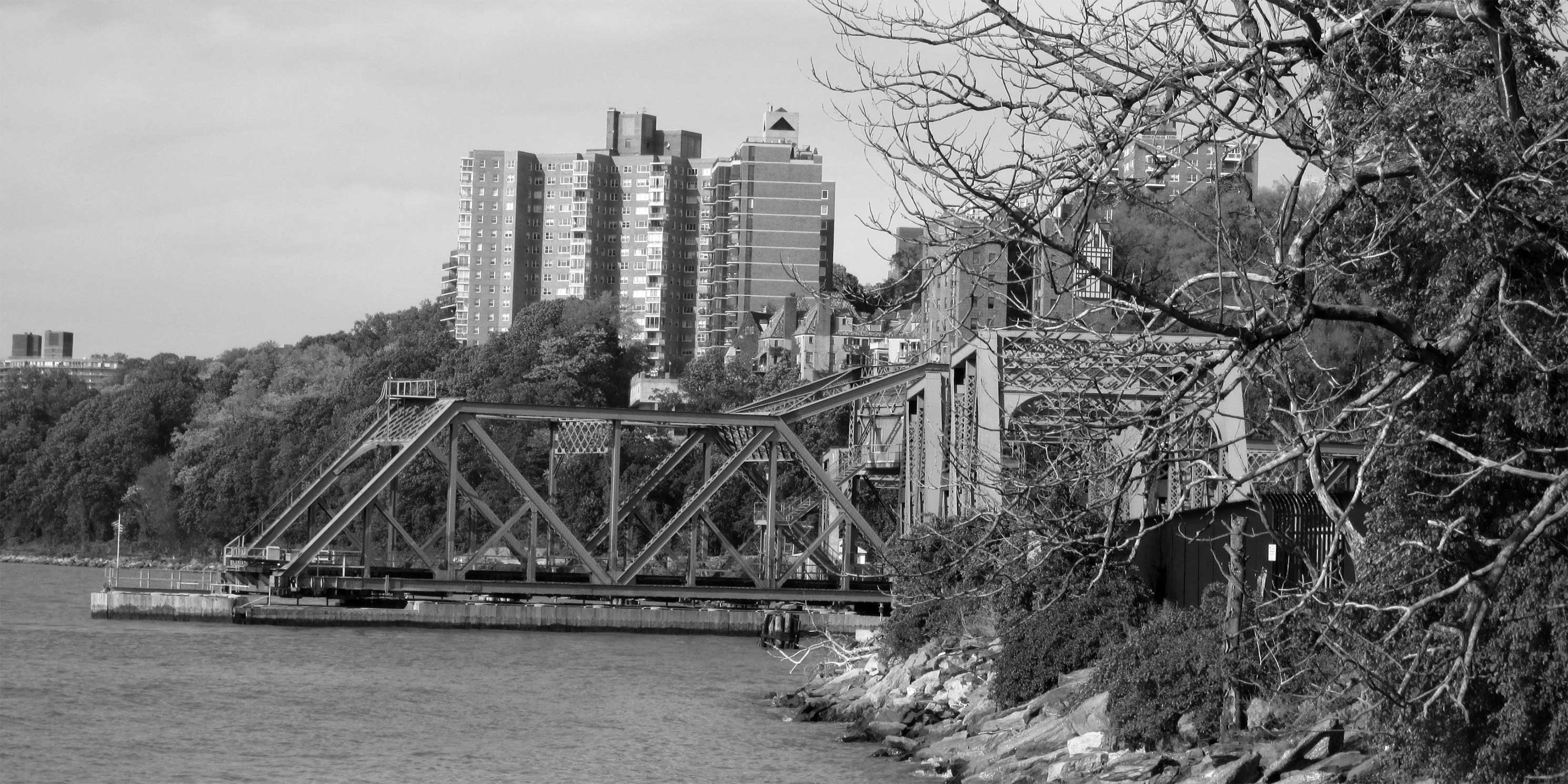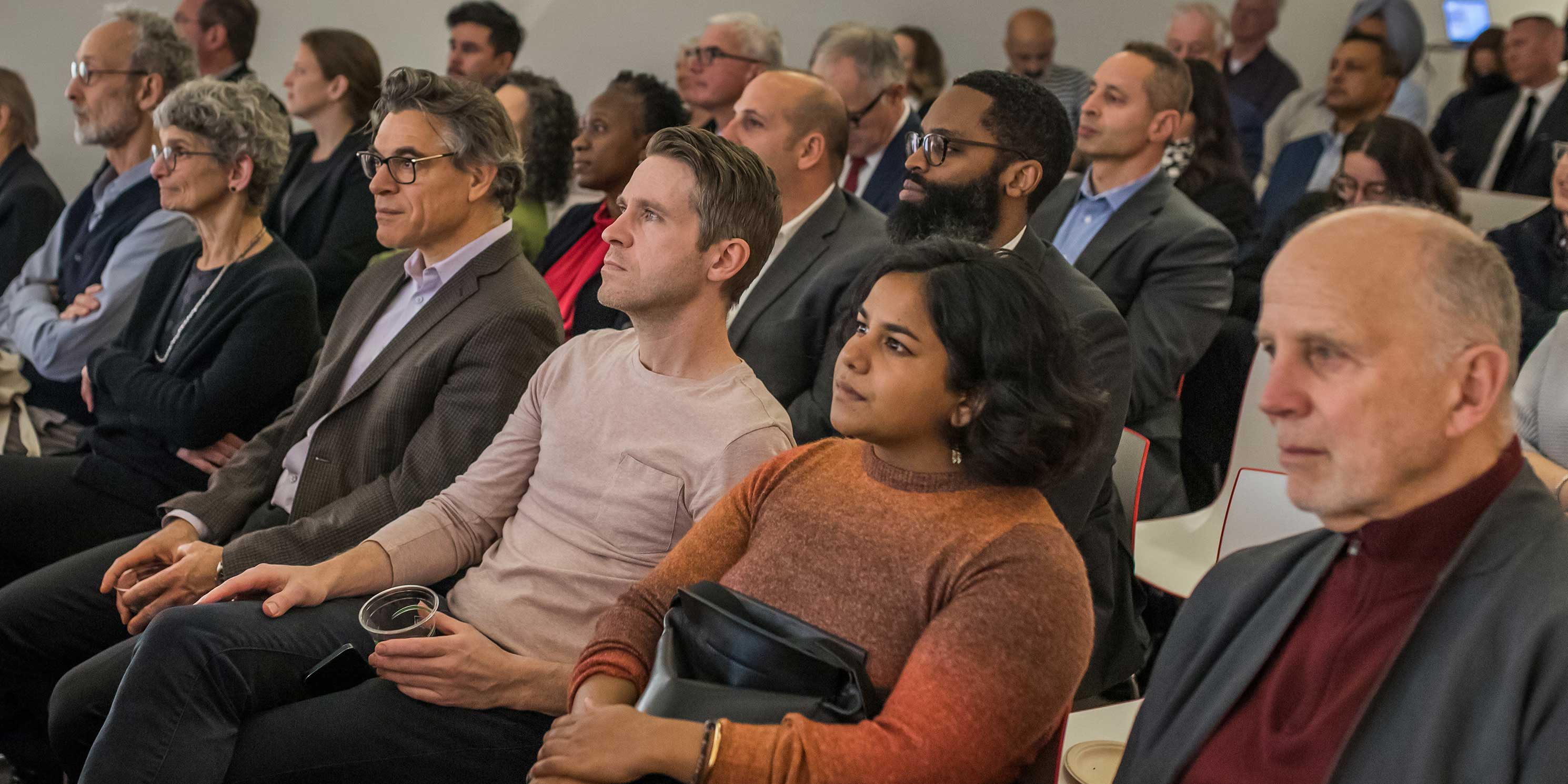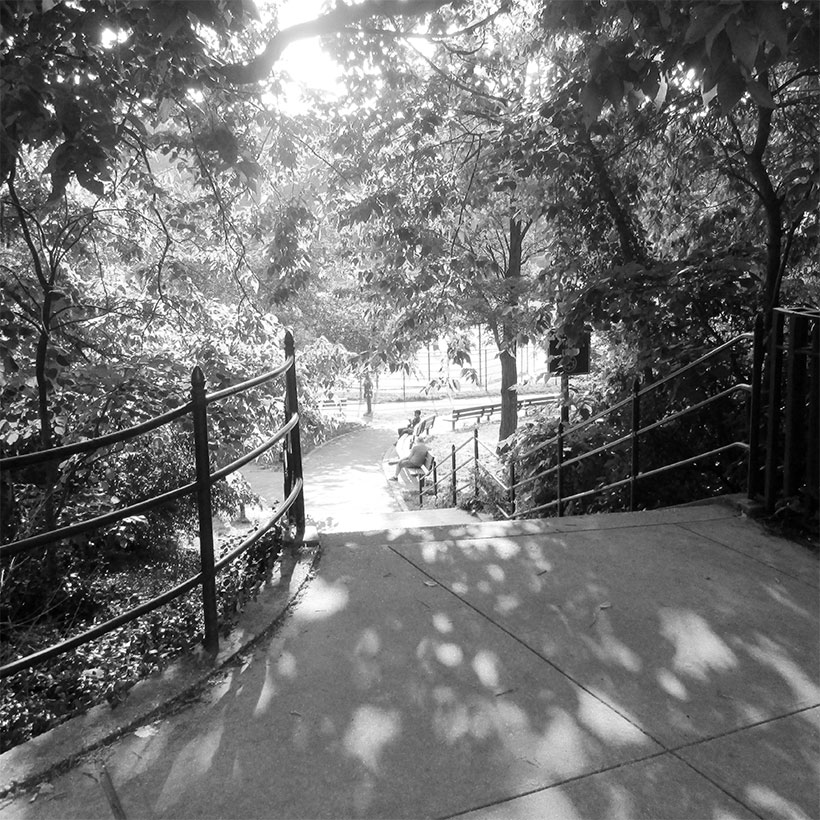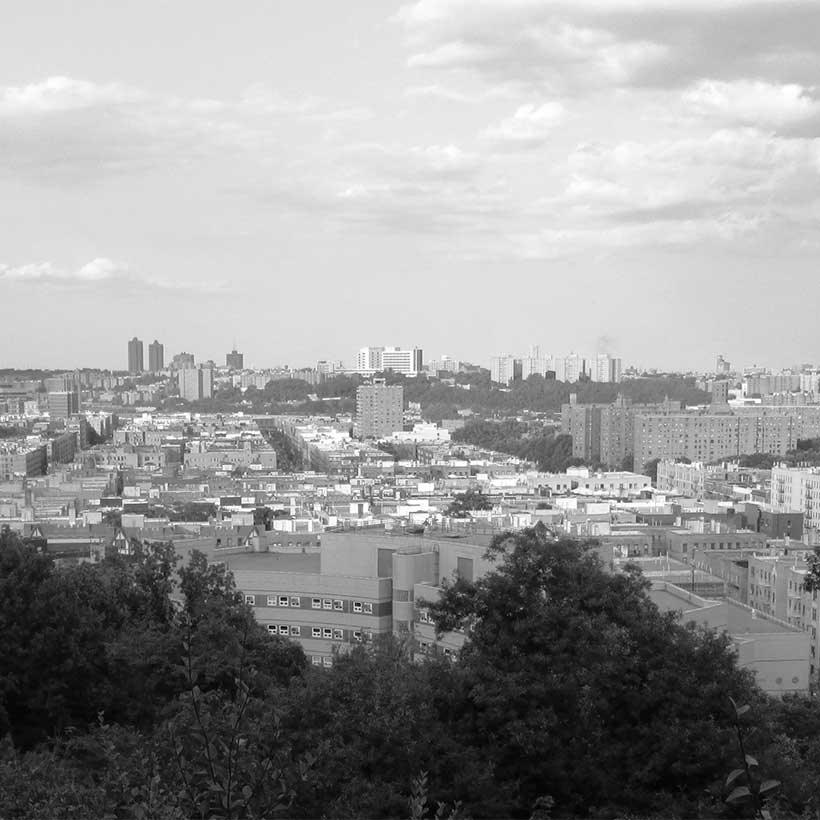Summary of Public Review for Sherman Plaza Project
If approved, the Broadway Sherman rezoning in Inwood would facilitate the City’s first development under the Mandatory Inclusionary Housing (MIH) zoning text amendment passed by City Council in March 2016. MIH is one of the key mechanisms utilized by the City to achieve the affordable housing goals to build or preserve 200,000 affordable housing units over a ten-year period as outlined in the Mayor’s Housing New York Plan. Under the proposed rezoning, the project developer Arcadia Sherman Avenue LLC (Arcadia) is proposing to construct a 369,000-square foot (sf), mixed-use, primarily residential building consisting of 15 stories on a site directly across Broadway from Fort Tryon Park in an ethnically diverse neighborhood characterized by 5- to 7-story residential buildings. As such, the Broadway Sherman rezoning has the potential to be a precedent setting project with citywide implications. This document summarizes the evolution of the project and the public review processes involved, and provides clarity on the various issues and the involvement of The Municipal Art Society of New York.
Download Testimony
Initial proposal from Arcadia Sherman Avenue LLC certified by Department of City Planning January 19, 2016 (CEQR Negative Declaration and ULURP Certification)
- In January 2016 the applicant was seeking to rezone the 47,354-sf parcel from a R7-2 with partial C2-4 overlay to R9 with full C2-4 overlay. Most R9 districts are mapped along several major thoroughfares in Manhattan. The height of new buildings under R9 is not limited by a cap but is based on lot coverage and open space requirements.*
- The initial proposed rezoning would facilitate the development of a 415,587-sf, 23-story, 240-ft tall building
- The development would include: 335 DUs (334,819 sf of residential area), 24,914 sf of retail space, and 15,000 sf of community facility space.
- The rezoning intended to provide additional height and bulk and triggered the application of MIH regulations.
- Initially the applicant pursued MIH Option 2, which would impose 30 percent of the residential floor area (100 DUs) at 80 percent of AMI ($65,000 for family of three).
- The proposal was rejected by Community Board 12 (CB12) and Manhattan Borough President Gale Brewer.
*Note: The January 19, 2016 Environmental Assessment Statement (EAS) evaluated a 540,635-square foot (sf), 27-story, 280-foot building with 475 DUs in order to address the highest potential impact development scenario.
The Municipal Art Society delivered testimony in opposition to the City Planning Commission on May 25, 2016
- The MAS testified that the proposed project would be out of context with the neighborhood in terms of height and affordability and argued that it had the potential to set a precedent for similar out-of-scale developments in Inwood.
- Based on proposed height and proximity to Fort Tryon Park, MAS argued that adverse shadow impacts and impacts on view corridors would likely occur.
- MAS was also concerned with the levels of affordability and argued that 30 percent of residential floor area at 80 percent of AMI ($65,000 for family of three) is not representative of neighborhood. Based on the U.S. Census, census tracts within the vicinity of the project have an income of approximately $52,000 (family of three).**
- MAS also urged the need for sound planning and development in light of the Inwood NYC Planning Initiative.
- At the City Planning Commission (CPC) hearing, MAS learned that after discussions with Manhattan Borough President and CB 12, Arcadia had substantially revised its proposal.
**2010-2014 American Community Survey 5-year Estimates
Arcadia Sherman Avenue LLC revised its proposal after negotiating with elected Officials (Evaluated in revised EAS, dated June 20, 2016)
- Arcadia modified the project to a split lot rezoning proposal with an R8X district along Sherman Avenue and an R9A district along Broadway.
- Under this rezoning, the project would result in a shorter but bulkier building. The proposed project was reduced to 369,000 sf, 15 stories, and height of 155 feet.***
- In addition, the project would include 25,000 sf of retail space and 15,000-sf of community facility space. (An additional 40,000 sf of community facility space may be added on the ground floor).
- According to the housing affordability options evaluated in the revised EAS, 50 percent of the residential floor area would be permanently affordable. The income brackets were defined as follows: (i) 20 percent of the residential area (83 dwelling units) at 40 percent of AMI (approximately $31,000 for a family of three); (ii) 30 percent of remaining residential floor area (124 dwelling units) would range up to 80 percent AMI (approximately $65,000 for a family of three).
- Days before the CPC public review on May 23, Arcadia presented its revised proposal to local elected officials. This resulted in a “no objection” resolution from CB 12 and approval by the Manhattan Borough President.
- The CPC approved the project on June 22. As per ULURP specification, the project would be reviewed by the City Council.
***Note: The June 20, 2016 EAS evaluated a 431,725-sf, 17-story, 175-foot building in order to address the highest potential impact development scenario.
The Municipal Art Society delivered testimony reasserting opposition to the NYC Council Subcommittee on Zoning and Franchises on July 12, 2016
- The MAS reasserted its opposition to the project in consideration of the modifications. MAS argued that the project would still set a harmful precedent for inappropriate, out-of-scale development in the Inwood neighborhood.
- In addition, MAS questioned why the revised EAS included a substantially changed as-of-right development scenario, especially at this advanced point in the environmental review process. The new No-Action development was substantially taller (four stories) than what the original EAS had analyzed, which minimized the framework for potential impacts to be evaluated.
- MAS was pleased with the chosen MIH option, which would set permanent affordable units for 20 percent of the residential area (83 dwelling units) at 40 percent of AMI (approximately $31,000 for a family of three). However, it was learned during the CPC hearing that the income threshold for the additional units was substantially higher (124 apartments required to complete 50 percent affordable housing in the building). It was also disclosed these additional affordable units would be dependent on the project’s eligibility to subsidy programs by the city.
- The applicant testified on record that in addition to the MIH option, 10 percent of the units would be eligible for 60 percent AMI, and 20 percent of the units would be eligible at either 110 percent or 135 percent of AMI. (Market Rate 155 percent of AMI according to the applicant’s testimony at July 12, 2016 hearing.). These income thresholds were not consistent with previous statements and the analyzed scenarios in the revised June 20 EAS.
- MAS stated that the additional affordability components did not adequately represent the needs of the community.
- In addition, MAS argued that adverse impacts on visual resources, urban design and neighborhood character would likely occur. Moreover, it argued that the revised project could exceed the existing streetwall by 70 feet or more, creating adverse impacts from a pedestrian perspective.
NYC Council Subcommittee on Zoning and Franchises postpones vote
- On August 8, the day before the scheduled Council vote, MAS delivered written testimony reasserting its opposition to the proposed project.
- The project was initially scheduled to be voted by the Subcommittee on Zoning and Franchises on August 9. However, the vote was postponed by council member Ydanis Rodriguez. Pursuant to ULURP regulations, the Council has until August 16 to vote on the issue.
- As of this date, the proposed income level required for the additional affordable units or corroboration of the supplementary subsidy programs has not been confirmed.
Conclusion
Since it was certified for ULURP in January 2016, the project has undergone several changes in terms of height, scale, levels of affordability, and the framework for the analysis in the environmental review process. As such, MAS reasserts that the City carefully examine all facets of the proposed development, including the potential long-term environmental and economic impacts on the neighborhood, including Fort Tryon Park before moving forward with this project. Accordingly, MAS strongly urges the Subcommittee to reject the proposed zoning map amendment and request an alternate design that minimizes environmental affects and includes an affordable housing component that accurately reflects the socioeconomic needs of the Inwood neighborhood.


