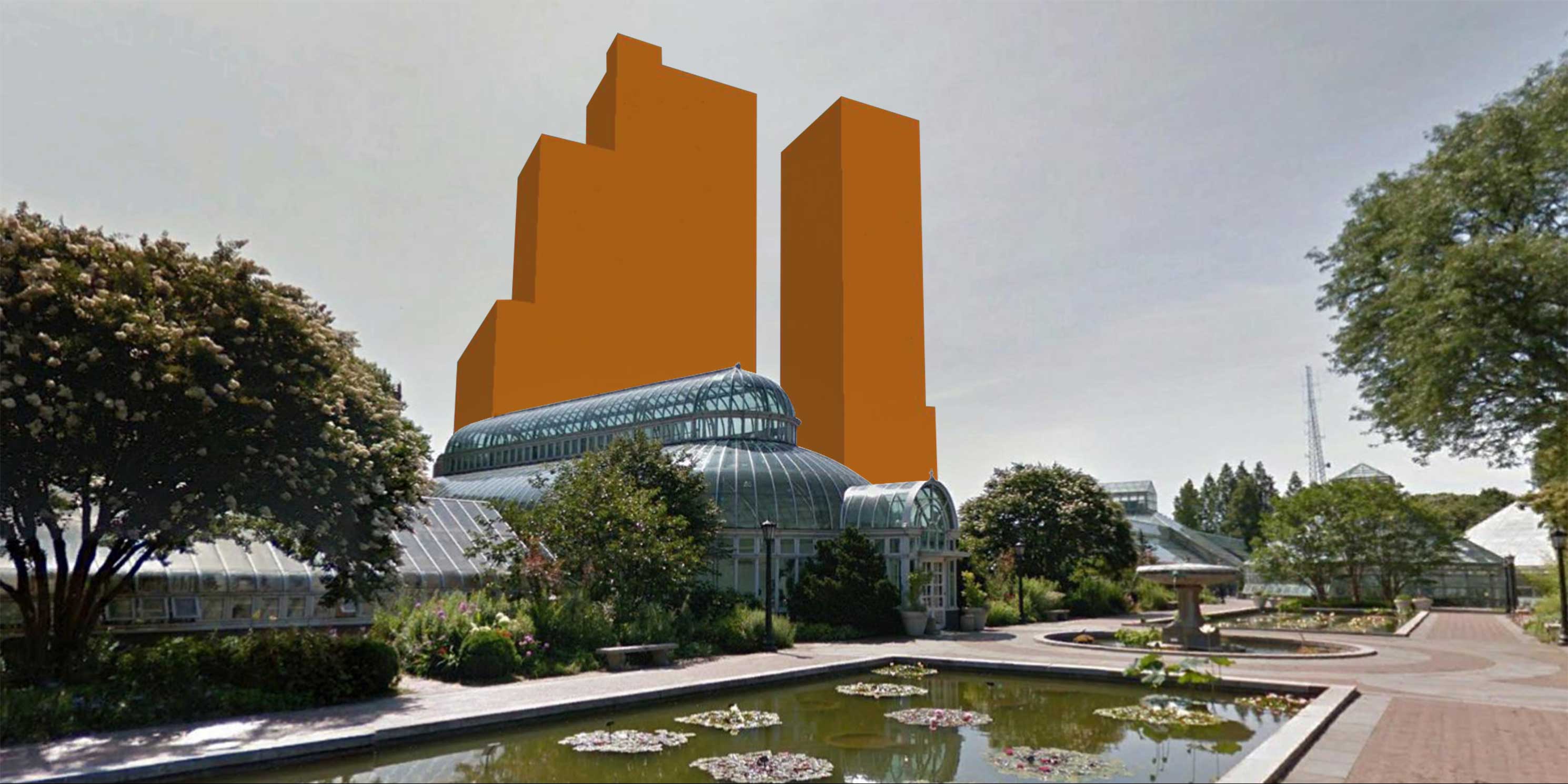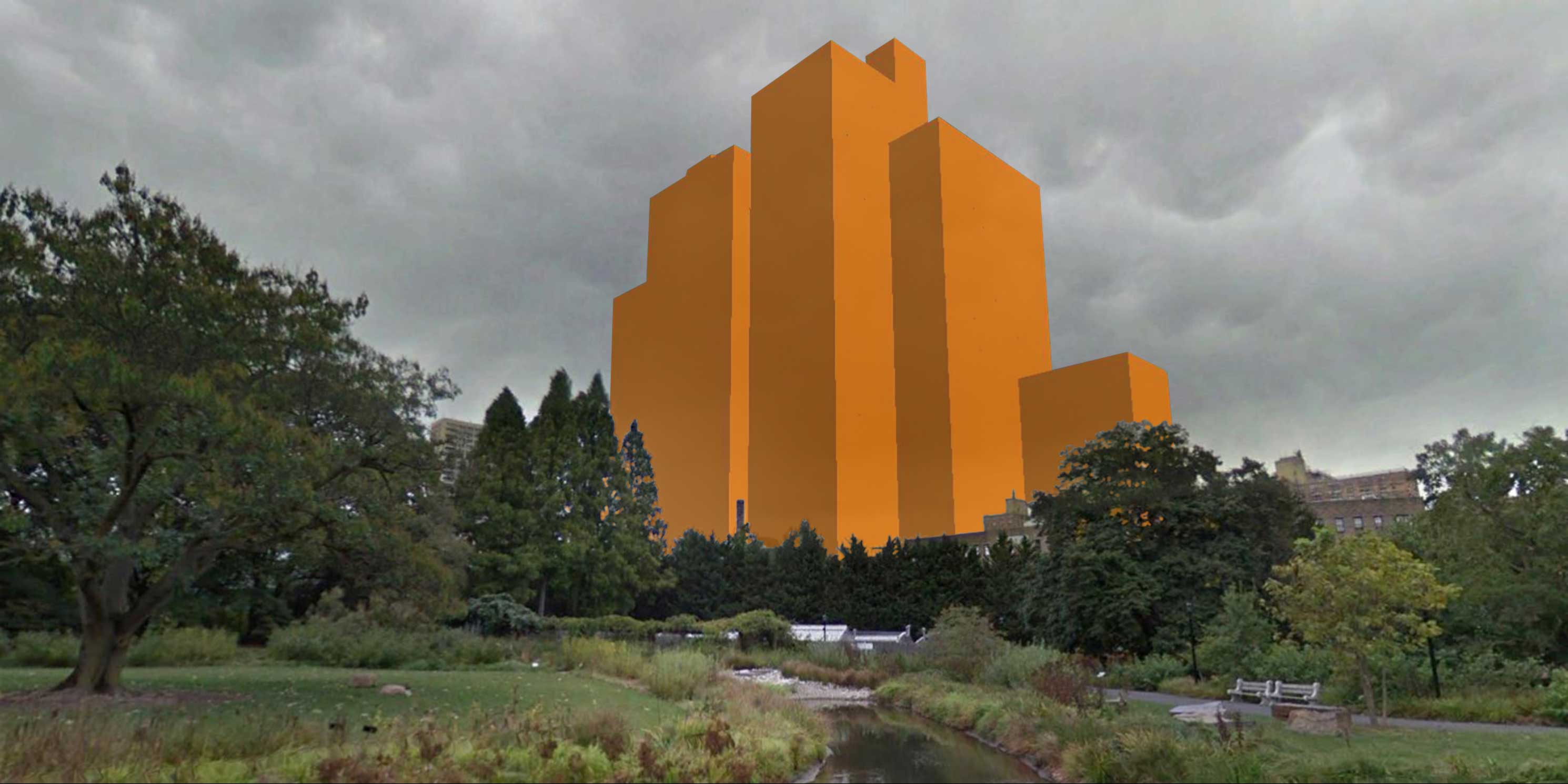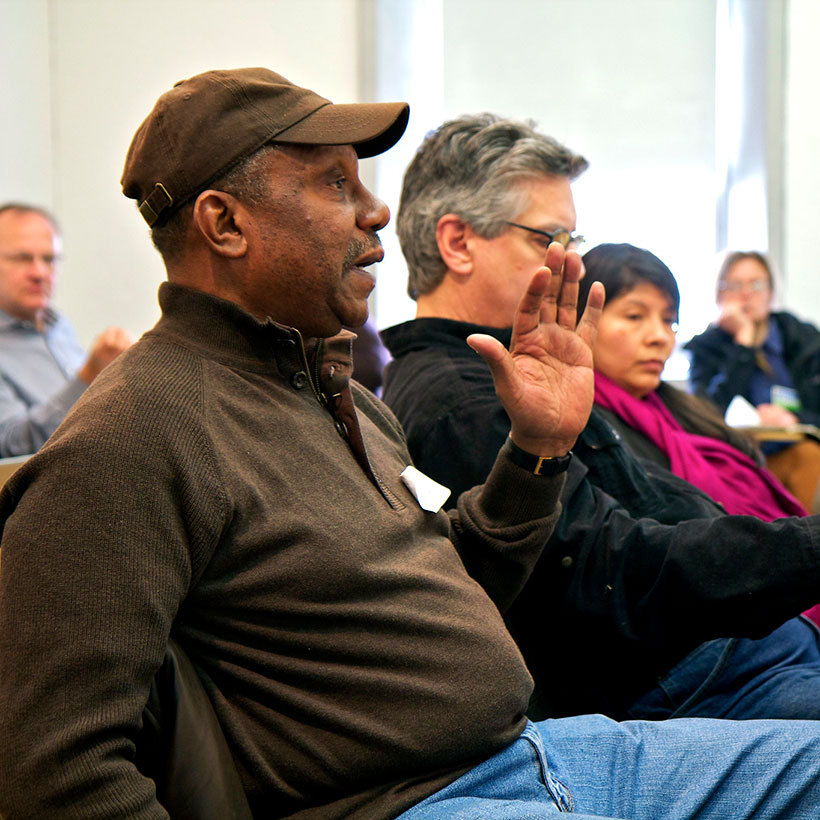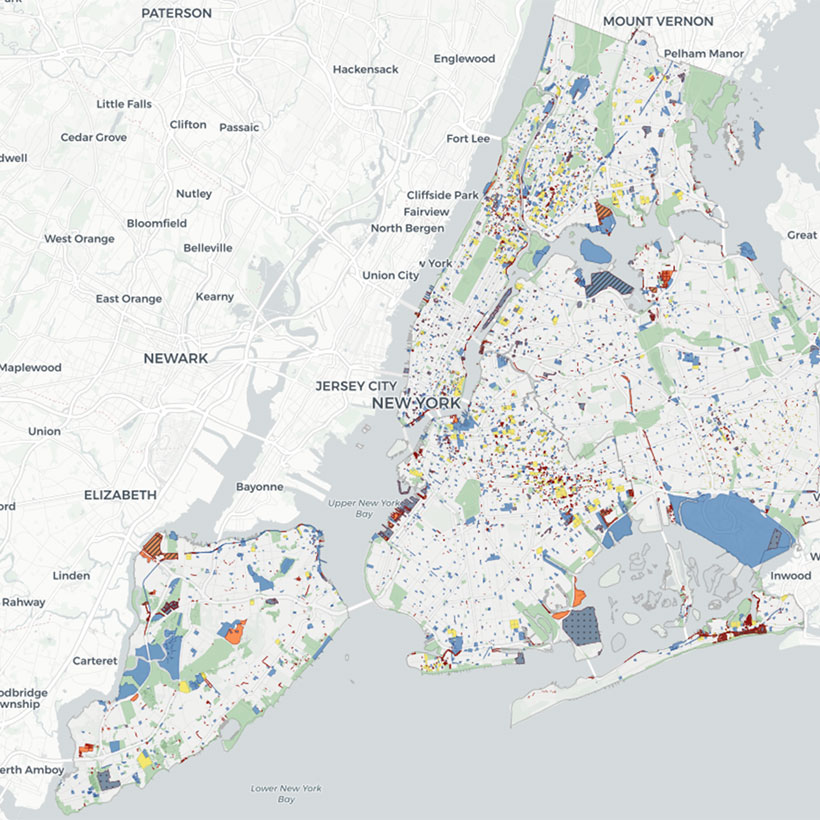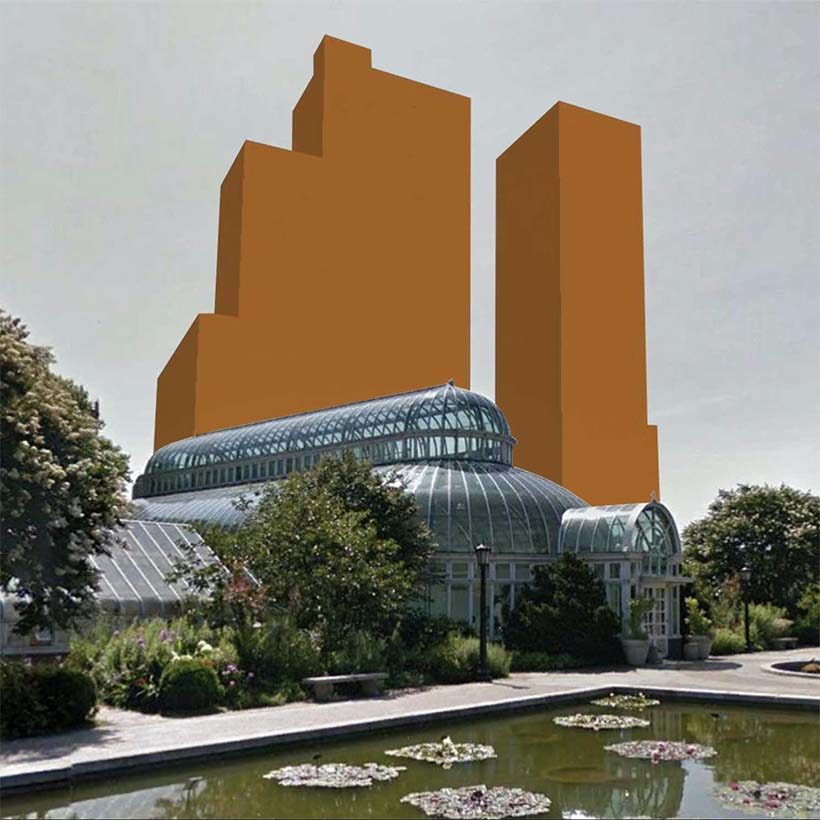Proposal for 960 Franklin Avenue is a Complete Non-Starter
Comments to Brooklyn Community Board 9
For more than two years, the Municipal Art Society of New York (MAS) has extensively analyzed the development proposed by Continuum Company for 960 Franklin Avenue from both planning and environmental perspectives. While we recognize the need for affordable housing in Crown Heights, we strongly object to the development on many levels. As elaborated on below, taken as a whole, the development’s unprecentented scale and devastating shadow impacts on Jackie Robinson Playground and the conservatories, greenhouses, and nurseries at the Brooklyn Botanic Garden (BBG) do not reflect sound planning and would by no means be appropriate for Crown Heights.
Moreover, though the proposal has been touted by the developers as addressing the lack of affordable housing, none of the proposed housing units would be affordable to the average Crown Heights resident. The project also utilizes questionable rationales to justify the site’s proposed R9D zoning and the height and density of the towers. For these and other reasons we urge Brooklyn Community Board 9 to recommend disapproval of the project.
Download TestimonyProject Scale
Located just 200 feet from BBG, the proposed development is situated in a 13-block section of Crown Heights that was rezoned in 1991 to encourage residential development “in keeping with the existing neighborhood character and minimize the potential shadow impact upon the Botanic Garden from any new residential development.”1 Yet at 1.4 million gross square feet, 960 Franklin Avenue would be one of Brooklyn’s largest developments in terms of area. Its two 39-story towers (421 and 424 feet tall) would be more than six times taller than what is currently allowed under zoning, and taller than any other residential development in over a one-and-a-half-mile radius.
Numerous public officials have objected to the scale of the development. Comparing the buildings’ bulk to what one would find in Downtown Brooklyn, City Planning Commission Chair Marisa Lago said that the development is “without precedent” and inappropriate for an area that has narrow streets and lacks immediate proximity to subway stations.2 New York City Council Majority Leader Laurie Cumbo stated that there is no precedent for zoning higher than R8 outside of Downtown Brooklyn. “To even consider a development of this size and scale outside of Downtown Brooklyn,” she said, “the public benefits would have to be massive and the site uniquely appropriate.”3 Even Mayor de Blasio called the development “grossly out of scale” and said that he would not support it.4
In addition to general concerns about scale, MAS maintains that the justification for R9D zoning on the site is flawed to begin with. According to the Department of City Planning, R9D districts are created specifically to accommodate towers facing elevated rail lines along the street. Yet this is not the case for the 960 Franklin Avenue site. Rather, the site abuts the Franklin Avenue Shuttle rail line which is landlocked in the middle of the block and recessed below grade.
Shadows
Brooklyn Botanic Garden
The DEIS makes it clear that the new building would cause significant adverse shadow impacts on BBG. Of the 23 conservatories, greenhouses, propagation spaces, and nurseries studied within BBG, project-generated incremental shadows would reach 22 of these sunlight-sensitive resources. Incremental shadows would have a particularly destructive impact on the plants within the greenhouses, especially during the winter. Incremental shadow duration would range from one hour and 54 minutes in December to a staggering four hours and 22 minutes in June, meaning that many sunlight-sensitive plants would not receive the amount of direct light they require to survive.
The DEIS also includes a separate Arborist Report that further assesses the impacts of incremental shadows on the garden. The study concluded that there would likely be long-term changes to the plants over time as a result of incremental shadow, such as a possible reduction in flowering, turning of flowers towards light sources, slowing of the rate of plant growth, bending or stretching of plant bodies, and an overall decline of plant health. The impacts would be greatest for high light-demanding plants in the desert, Mediterranean, and tropical collections and would likely be cumulative over years. John Trager (curator of desert plants at the Huntington Library in San Marino, CA), one of the consulted experts, went so far as to conclude that the shadow impacts “may alter the ability of garden to carry out its mission.”
Jackie Robinson Playground
According to the DEIS, shadows from the development would also cause a significant adverse impact on Jackie Robinson Playground, a vital neighborhood resource. New shadow durations would range from one hour and 15 minutes in December to four hours and 45 minutes in June. In fact, the playground would be totally shrouded in shadow on the March, September, and June analysis days. New shadow would be cast on both active and passive recreational areas including tables and benches, play structures, and the basketball courts.
Medgar Evers College
Medgar Evers College is located diagonally across the street from 960 Franklin Avenue. While not evaluated in the DEIS, it is important to note that the institution contains an outdoor student courtyard that would be shadowed during certain times of year by the proposed development. Specifically, MAS found that during the winter, when sunlight is especially critical for thermal comfort, portions of the courtyard would experience a loss of up to 1.5 hours of beneficial sunlight.
Mitigation
34-Story Alternative
The developer has identified a 34-story version of the development that achieves the same level of density but reorients the buildings’ bulk as a possible mitigation measure for shadow impacts. However, the mitigation is minimal, as incremental shadows on BBG would be reduced by just 16 to 39 minutes, and only two to three minutes on Jackie Robinson Playground. The DEIS concludes, “These reductions in shadows duration…would not fully mitigate the impact as sensitive resources would continue to receive insufficient sunlight as a result of an increase in incremental shadows.” For Jackie Robinson Playground, it states, “The 34-story Development would not result in any noticeable change to the duration of incremental shadow coverage…”
Other Mitigation Measures
Other potential shadow mitigation measures identified in the DEIS include adjusting the implementation and extent of rooftop netting, shades, and supplemental lighting at BBG. The DEIS also suggests that plants could be relocated to facilities outside the range of the project’s incremental shadow. We do not find these as acceptable solutions.
Sunlight- and temperature-dependent greenhouse plants cannot simply be moved, as they have very specific growing requirements. Additionally, the Arborist Report notes that a number of experienced greenhouse managers and curators said that artificial lighting would not be able to imitate the energetics or match the wavelength range of natural light. Some curators noted that to make a difference, these lights would need to be located so close to the plants as to obscure them or make them unaesthetically pleasing.
It should also be noted that the public and private investment in the facilities and gardens of BBG is enormous, literally millions of dollars. A cavalier suggestion that those investment are expendable or easily replaced is unacceptable.
Affordable Housing
The developer has touted the affordable housing aspect of their proposal but it is clear that the actual levels of affordability in their plan would not meet the needs of Crown Heights residents. According to the DEIS, the median household income in the project’s half-mile study area is $57,995 (based on 2013-2017 data). The development would comprise a total of 1,578 dwelling units, of which 50 percent (789 units) would be affordable and workforce housing. It is assumed that:
- 473 units (30 percent of the total units) would be set aside for households with an average of 80 percent of the Area Median Income (AMI). The DEIS states that this is equivalent to $62,150 per year for a family of three as of the year 2015. For comparison, 80 percent AMI for a family of three in 2020 is $81,920.
- An additional 316 units (20 percent of the dwelling units) would be provided as affordable housing in addition to the MIH requirements. Of these, half (158 units) would accommodate families at or below 100 percent AMI ($77,700 for a family of three in 2015 and $102,400 for a family of three in 2020) and half (158 units) would accommodate families at or below 120 percent AMI ($93,240 for a family of three in 2015 and $122,880 for a family of three in 2020).
In other words, all of the affordable and workforce units would be above the median household income in the study area, and those provided voluntarily by the developer would be tens of thousands of dollars above the median.
Large-Scale General Development Special Permit
In order to be approved, the project would require a Large-Scale General Development Special Permit and zoning waivers to reduce minimum lot coverage from 33 to 11.4 percent (a 65 percent reduction). The developer is also seeking to waive tower coverage regulations that require the building’s top four floors to be set back 50 to 80 percent above 165 feet in height. With the waiver, the developer would be able to build with 100 percent tower coverage with no setbacks on the uppermost floors. According to the DEIS, these modifications would “promote better site planning and urban design on the Development Site” and “allow slender, uniform towers.”
We are unconvinced of this rationale. Despite our requests for further clarification, the DEIS fails to sufficiently demonstrate how the waivers would improve site planning and urban design. Nor is it clear how adding bulk and eliminating setbacks on the top floors would result in more slender tower design. Instead, we believe the Special Permit and zoning waivers are part of a deliberate strategy to facilitate taller towers with larger and more valuable upper floor area than would otherwise be allowed.
Transparency and Accountability
In public meetings and on their website, the developer has proposed a 17-story alternative as an additional possibility for the site. However, the DEIS makes no mention of this supposed alternative, leaving the seriousness of the proposal and its potential impacts in question. It is also important to note that the developer has suggested that the impacts of a 17-story alternative would not need to be assessed based purely on the assumption that they would be less than for what is currently proposed for the site.
If the 17-story alternative is a serious proposal then its impacts must be fully evaluated in the Final Environmental Impact Statement (FEIS). Without its inclusion in the FEIS, there is no way to determine the extent to which significant adverse impacts are mitigated.
Conclusion
MAS believes that the proposal for 960 Franklin Avenue should be a complete non-starter due to its sheer scale, lack of true affordability, and harmful impacts on critical and beloved open spaces. Equally important, 960 Franklin Avenue would set a dangerous precedent for future area development, effectively giving the green light to projects that ignore the 1991 contextual rezoning and its purpose and function.
It is telling that virtually every public official with a say in 960 Franklin Avenue’s approval has expressed extreme concern or outright disapproval of the project. MAS strongly urges Brooklyn Community Board 9 to disapprove of the project.
Notes
- New York City Planning Commission, Commission Report. 25 Sep. 1991. nyc.gov
- New York City Planning Commission Review Session, 1 Feb. 2021. youtube.com
- Council Majority Leader Laurie A. Cumbo. 960 Franklin Avenue Public Scoping Hearing, 12 Mar. 2019.
- Kim, Elizabeth. “In Surprise Shift, Mayor De Blasio Says He Opposes Controversial Crown Heights Towers.” Gothamist, 21 Dec. 2020. gothamist.com
