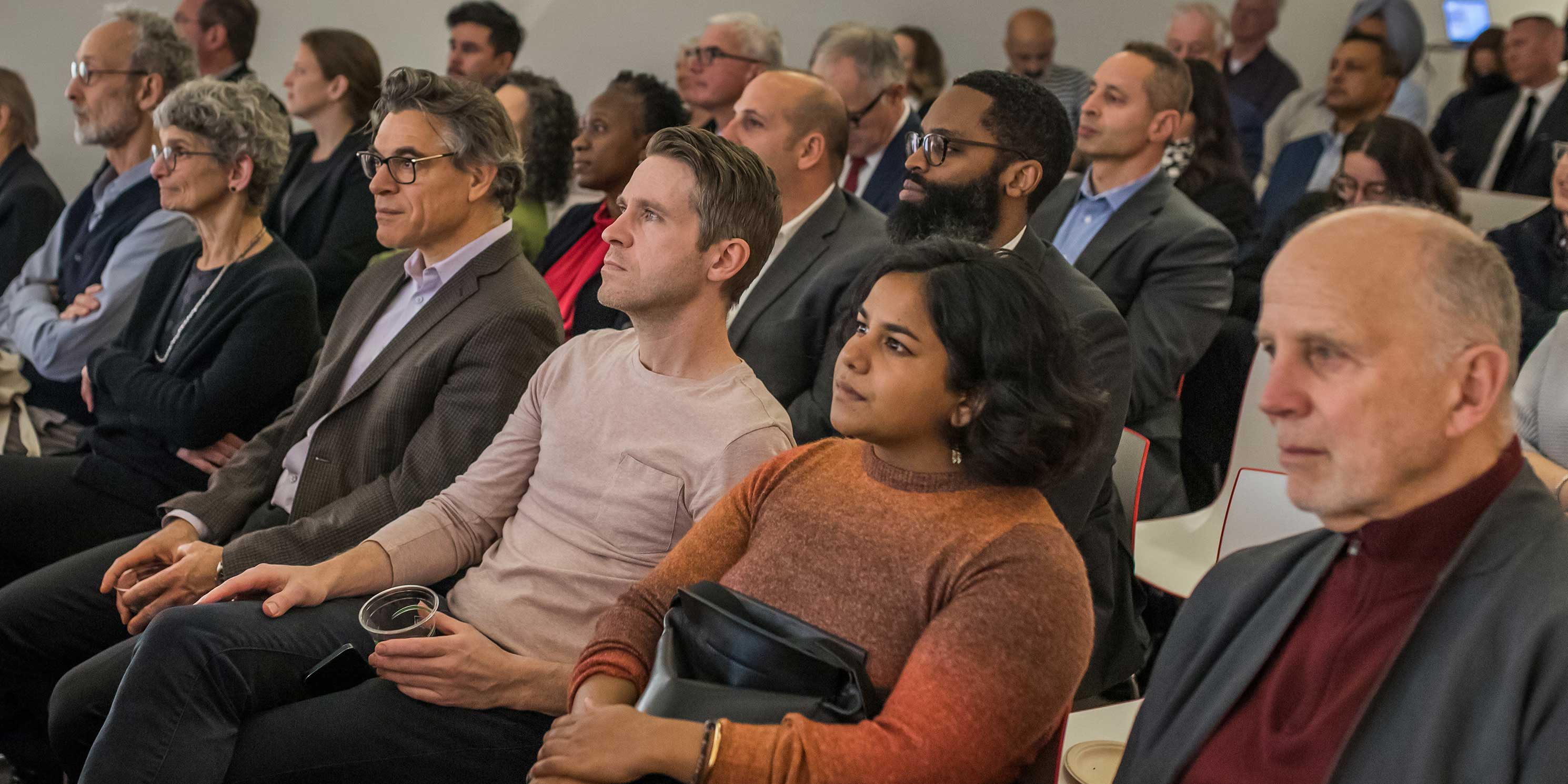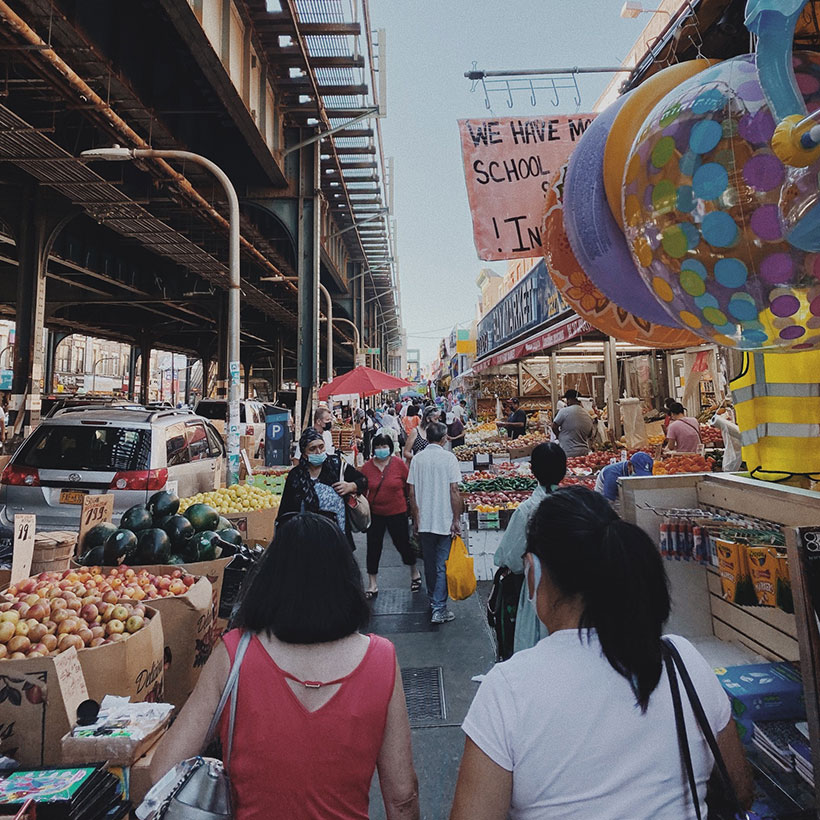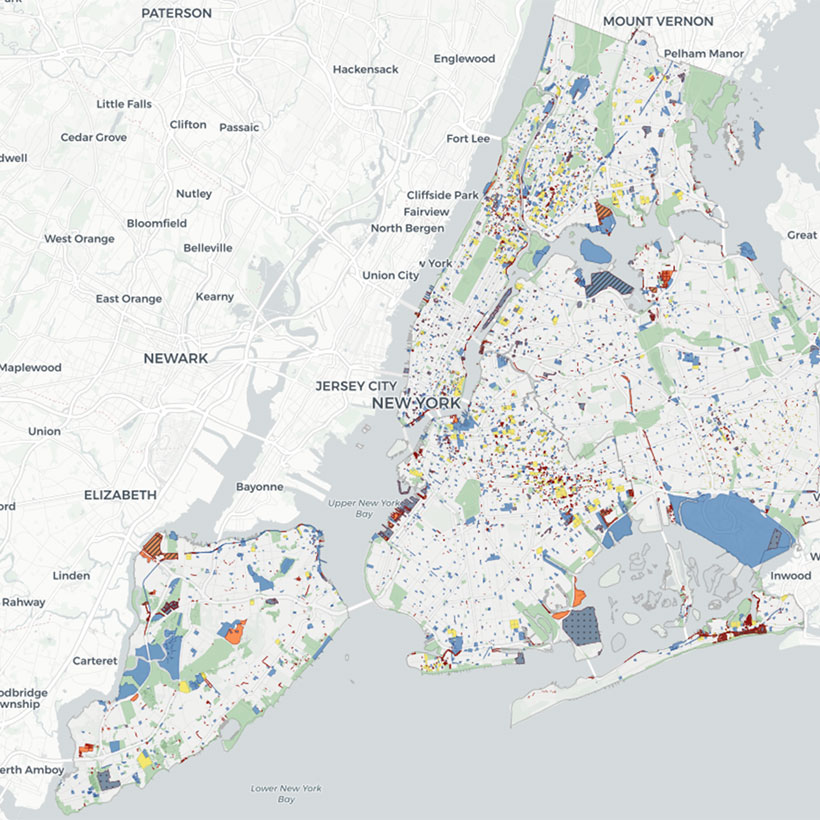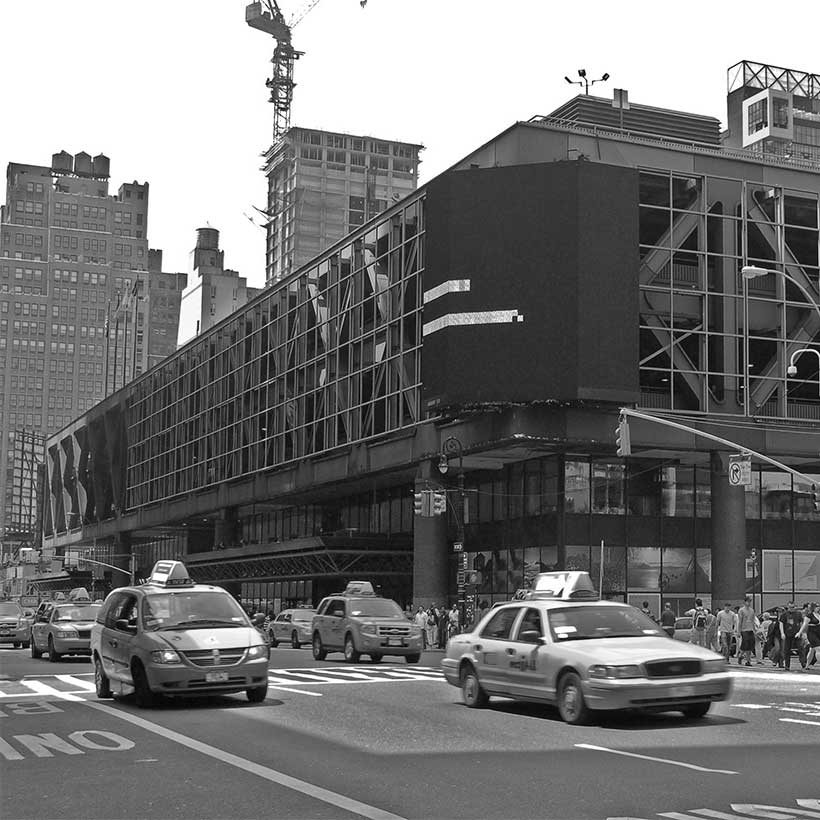Ideas for a New Port Authority
Comments on the project's Draft Environmental Impact Statement
The Municipal Art Society (MAS) is pleased to submit comments on the Draft Environmental Impact Statement (DEIS) for the new Port Authority Bus Terminal (New Bus Terminal). MAS supports this ambitious proposal to replace the current outdated terminal building, a project that is long overdue. New Yorkers deserve welcoming and functional transportation hubs that will enhance the public realm and foster the use of public transit. We are encouraged by the goals inherent in the proposed project, the creation of a grand civic transportation hub, the most environmentally sustainable project possible and threading the project within the daunting challenges of New York’s highly developed urban fabric in a manner that serves both commuter and community needs.
MAS has outlined our comments below, including recommendations and questions on different areas of the proposal. We understand that the project is in the early stages of environmental review and look forward to seeing the designs as they develop.
Download Testimony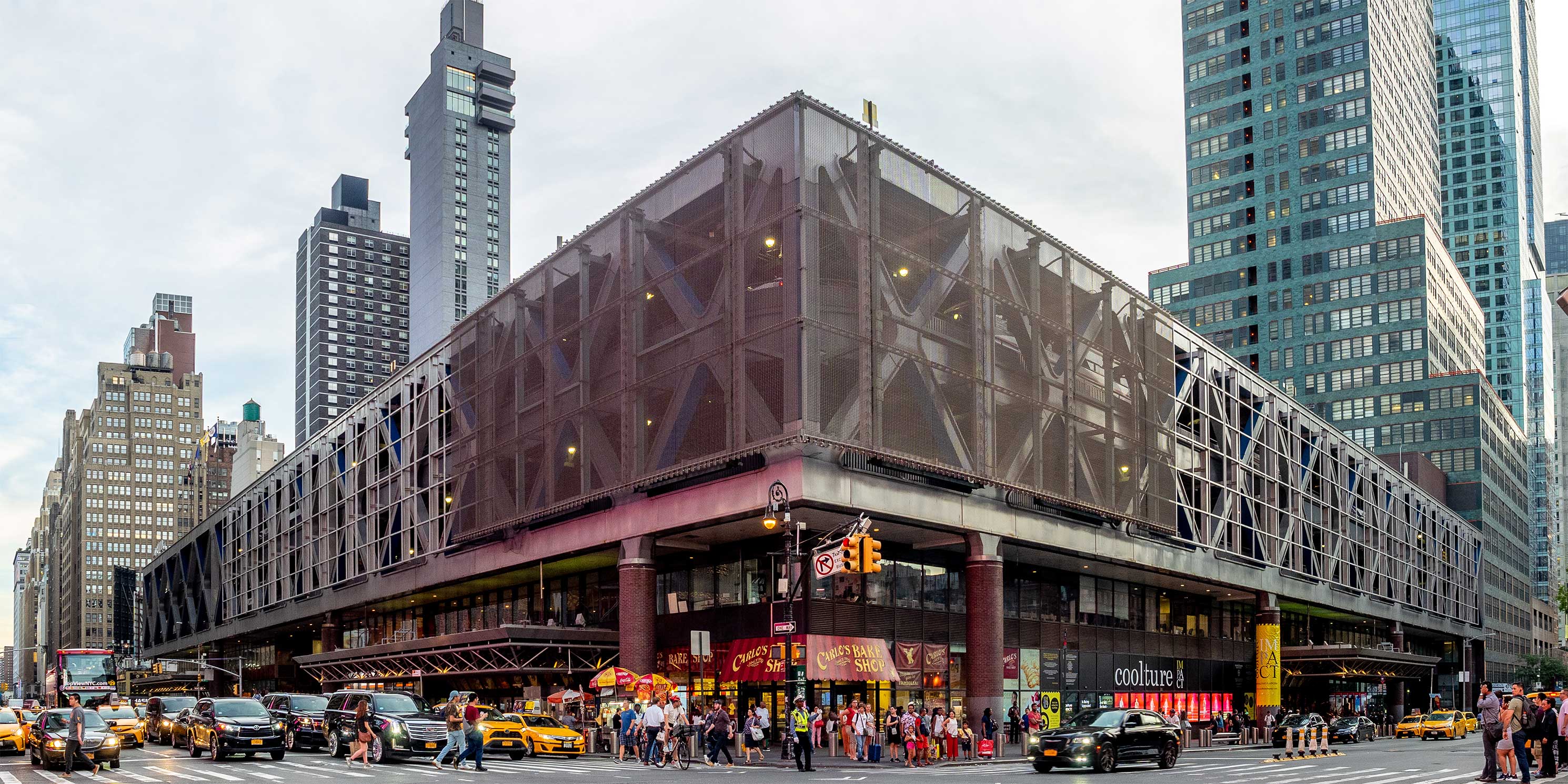
Terminal Building
MAS supports the stated intention of a welcoming and light-filled civic space with improved wayfinding. This is an opportunity to build a civic destination, a place that is inviting to both New Yorkers and tourists alike, a place where people linger to shop and dine, and a place where people go to attend events. Consider rooftops as social gathering spaces that also decrease carbon emissions and provide views to the McGraw-Hill Building. Look at examples from other cities, such as San Francisco, where the bus terminal includes a rooftop linear park.
Recommendations:
- As the design develops, emphasize the civic nature of the building, including not only visual presence, but access and activation from each bounding street.
- Provision the major entrance to the Bus Terminal to be the greatest presence along 8th Avenue, with commercial lobbies being secondary to the civic project.
- Ensure the new terminal building is welcoming and easy to navigate, incorporates natural light and greenery, and provides areas of respite with seating for passengers.
- Incorporate public art in the new terminal, possibly a temporary rotating program.
- Clarify what will happen with the existing artworks at the site.
Storage and Staging Facility and Ramp Structures
The massing studies for the storage and staging facility and overpass and ramp structures show potential adverse impacts on the new open space and the pedestrian experience along adjacent streetscapes. For example, on 39th Street between 10th and 11th Avenues, the sheer wall rising overhead feels overpowering, and the shadow-impact of the towers on the open space could impact options for viable plantings.
Recommendations:
- Thoughtful design and screening of these structures that minimizes their visual impact and helps to blend them into the urban fabric, such as considerations for the integration of transparency at the bridge and a rainscreen at the ramps, will be critical to mitigating these impacts.
- MAS also encourages the team to consider how these structures can be designed to serve multiple uses, for example, activation of the roofs with public programs and open space, and of the perimeter with mixed commercial and/or community space.
Commercial Towers
We share our historic preservation colleagues’ concern about the large mass of the two proposed towers, which will dwarf the buildings in the immediate area, increase shadows, decrease thermal comfort in the surrounding area, and block views to historic resources, including the McGraw-Hill Building, which is significant in the history of skyscraper construction and is considered the first expression of the curtain wall in a high-rise building. The McGraw-Hill Building’s structure and cladding are noted for allowing large amounts of sunlight to reach the building’s interior.
We appreciate that Tower 2 was moved from the west to the east side in response to concerns from consulting parties, but more must be done to mitigate the issues of both decreased views to the landmark and quality of life for occupants of the McGraw-Hill Building. Material selection can help, but the form of the towers will be an important factor.
While we understand the funding mechanism and possible benefits new Class A commercial towers may bring to Midtown, we also hope that a flexible program can be pursued, as recent years have shown the possibility of an about face or seismic shift in our economic, social, and built environment.
Recommendations:
- Incorporate flexibility into the program to enable agile adjustments should the need arise in Phase 2 or Phase 3.
- Further study slight shifting of the location of the towers and adjusting of the massing to decrease impacts.
- Design the form of the towers in a way that mitigates visual impact on the McGraw-Hill Building, such as using chamfered corners as proposed by SHPO.
- When developing the designs for the towers, ensure they are contextual to the neighborhood fabric, including forthcoming surrounding development as well as the McGraw-Hill Building, with tactics such as reducing height where possible and incorporating setbacks as much as possible.
- Include criteria in the RFP for the development to design with sensitivity to the McGraw-Hill Building.
Historic Resources
MAS is concerned about the removal and/or obscuring of historic resources, including the Art Deco lighting towers at the Lincoln Tunnel north tube entry portal, and the brick wall. We support the idea of creating a permanent interpretive display documenting the history and significance of the Lincoln Tunnel and other historic resources in the area as an additional measure, not a replacement for salvaging and reusing historic materials.
Recommendations:
- Every effort must be made to salvage, restore, and reinstall historic resources within the new project, including the Lincoln Tunnel north tube entrance portal lighting towers.
- A permanent interpretive display documenting the history and significance of the Lincoln Tunnel and other historic resources in the area must be incorporated into the new Port Authority terminal, not delayed for a future open space design.
Site and Neighborhood Context
MAS supports the addition of 3.5 acres of new public open space, and we encourage you to ensure that these spaces are not only accessible and open, but welcoming, green, and comfortable for users in different seasons. Note that shadows of the storage and staging facility may impact the growth of plants and human experience within this new open space.
MAS is encouraged to see that the project aims to integrate the forthcoming West Midtown development projects, but we are unsure what this includes and how this will be achieved. We urge the team to use this project to bolster pedestrian connections to the west side waterfront.
MAS applauds the stated goal of pulling buses off the street and reducing bus traffic and idling impact on bounding streets. We are also supportive of retail to activate main frontages, noting that commercial uses should serve the needs of the community, and consider expanding beyond retail to comprise a diversity of neighborhood services informed by community needs, such as groceries, community spaces, or childcare.
Recommendations and Requests for Clarifications:
- Utilize the site layout and design to enhance and promote networks of multimodal transit, including additional pedestrian crossing points and protected bike lanes.
- Incorporate maintenance requirements into the commercial developments so that the new 3.5 acres of open space will be supported by a financial agreement with the developer in perpetuity. (Parallel mechanisms were established at Battery Park City Authority through ground lease obligations.) The agreement should stipulate open space requirements that are consistent with City agreements for Parks, maximizing usability by the public and minimizing commercial use.
- MAS urges the team to consider the constrained adjacencies to the east and west, noting that perimeter design and access points will be key considerations.
- The park space and building massings should be tested and adjusted, if necessary, to ensure thermal comfort in the park for users and maximize growing conditions for the landscape.
- Ensure that the design of the storage and staging facility does not preclude viability of lush plantings and greening at the Dyker Deck-over open space.
- How will pedestrian paths from 38th and 39th at 10th Avenue (by the Dyer Deck-overs) connect the forthcoming open space and Port Authority facility to the planned pedestrian connections along 40th Street at 11th Avenue?
- How can governmental agencies ensure new storefronts are activated and diversified to meet neighborhood needs (e.g. community spaces, grocery stores, small businesses)?
Greenhouse Gas Emissions and Climate Change
According to the DEIS, the new facility and towers will result in an incremental increase of GHG emissions of 78,452 metric tons of CO2. Based on the EPA’s Greenhouse Gas Equivalencies Calculator, this is the equivalent of almost 19,000 gasoline-powered passenger vehicles driven for one year. Given the significant net production of GHG emissions, the GHG evaluation in the DEIS is largely qualitative, pointing out that the use of zero or low-emission electric buses is anticipated to greatly reduce the amount of GHG emissions associated with the new facility without providing a detailed quantitative analysis. While the DEIS states the New Bus Terminal would be designed, constructed, and operated to achieve at a minimum, LEED v4 Silver Certification, we urge the PANYNJ to provide more in-depth quantitative analysis of GHG emissions reductions.
Recommendations:
- In terms of construction and operation, please provide details (i.e., demolition/construction recycling, materials, HVAC systems, lighting), on how the facility will achieve LEED Certification higher than v4 Silver (as we encourage higher than baseline) and meet Local Law 97.
- Consider how the entire building system, inclusive of accessible green roofs, electric charging infrastructure, and other sustainable features, can be creatively designed and integrated to minimize energy use and mitigate the carbon footprint.
- Consider how the reuse and upcycle of materials on site can further minimize the embodied carbon of the project.
Yours truly,

Elizabeth Goldstein
President, Municipal Art Society of New York
