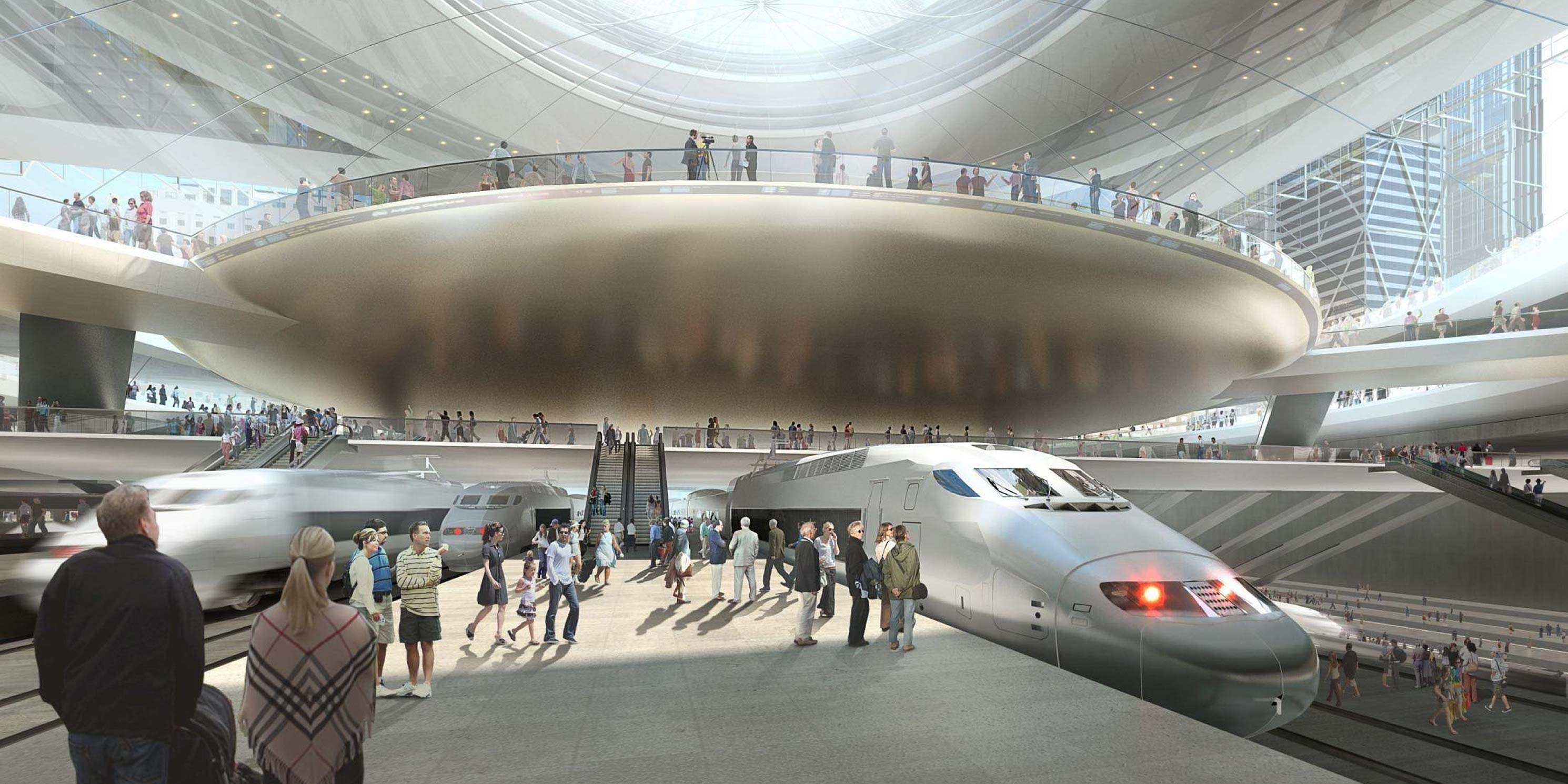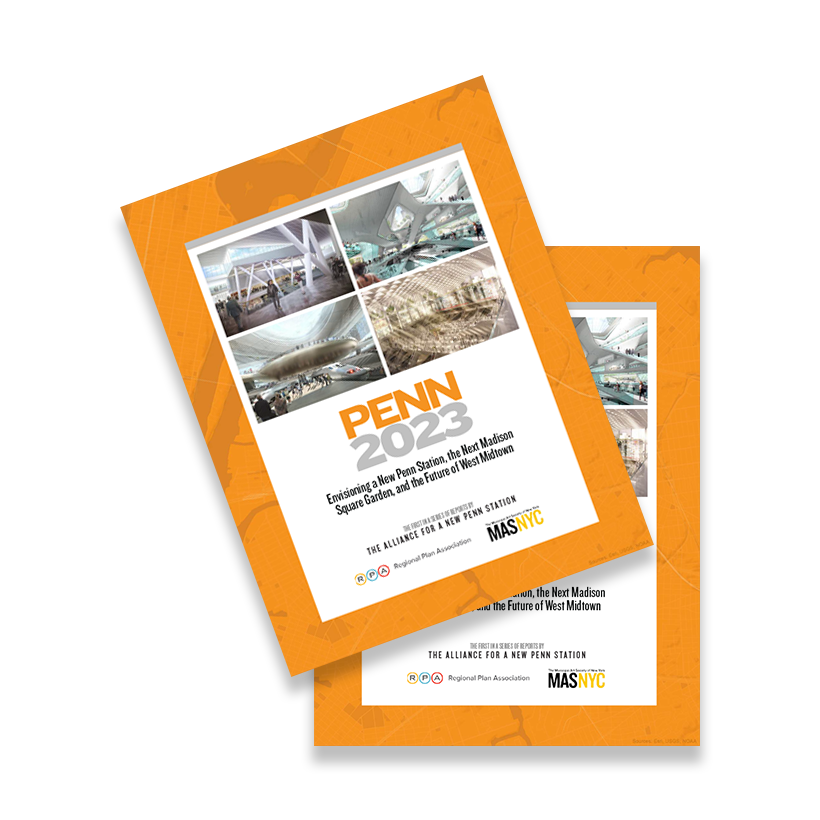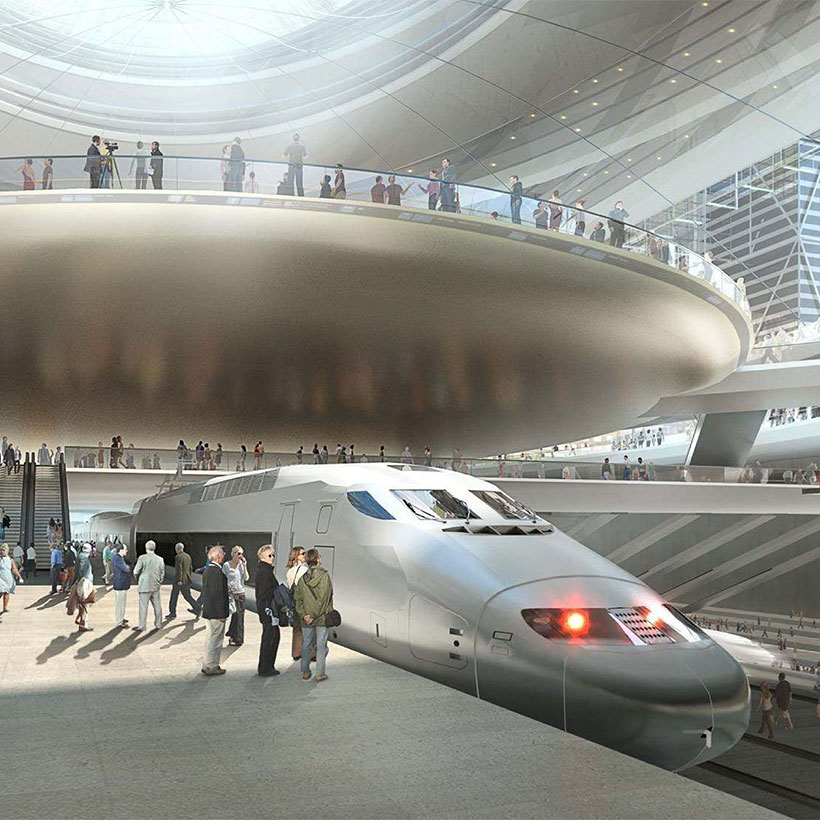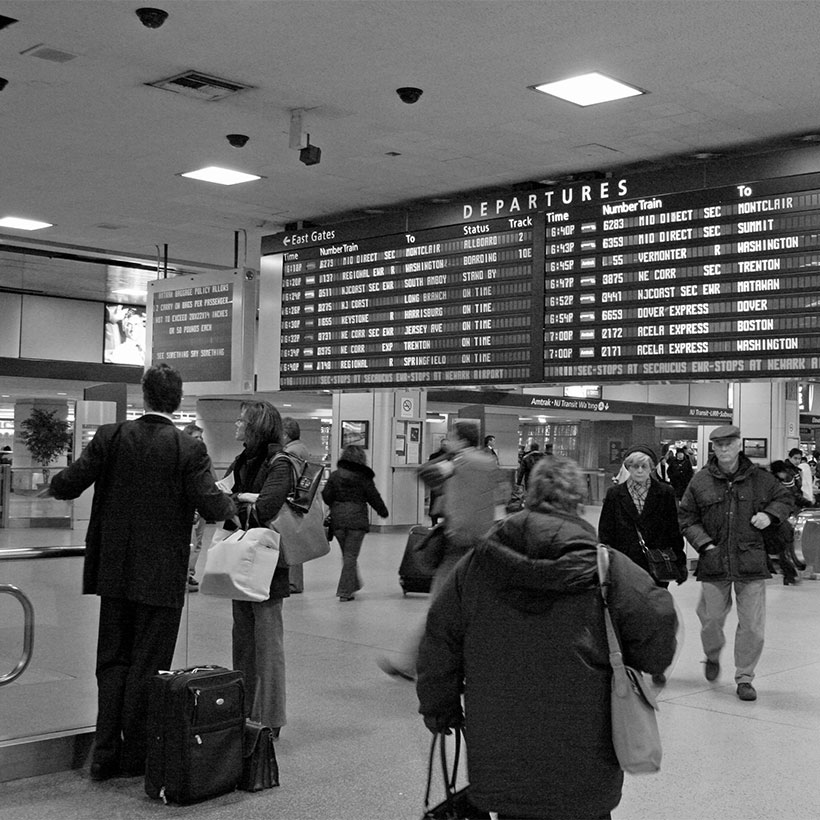Regarding the Empire Station Complex Project
Mr. Gertler is President and CEO of New York State Empire State Development
Mr. Eric Gertler
President & CEO, Empire State Development
633 Third Avenue, 37th Floor
New York, NY 10017
Re. Empire Station Complex Project
Dear Mr. Gertler,
For more than 30 years, the Municipal Art Society of New York (MAS) has advocated for an overhaul of Penn Station and a sound, creative approach to reviving the surrounding neighborhood. More recently, MAS and Regional Plan Association released Penn 2023, a report that outlined a vision for the creation of a new Penn Station as a modern transit hub, including a new Madison Square Garden (MSG) and a redevelopment plan for the area. The same year, we led a competition with a group of prominent New York architects and planners to come up with alternate locations and designs for MSG. In 2014, we issued a report recommending a redevelopment and revenue capture district to unlock the Penn Station area’s development potential. In 2017, we joined a consortium of like-minded civic groups to push the New York State Legislature to expedite the completion of the Gateway project, a critical link to an improved Penn Station. As President of MAS, I have been given the distinct honor of serving on the Empire Station Complex Community Advisory Committee.
Empire State Development (ESD) has embarked on a comprehensive redevelopment initiative intended to create a modern, transit-oriented commercial district centered around Penn Station, the Empire State Complex (ESC). According to the project Draft Scope of Work (DSOW), the commercial district would address substandard and unsanitary conditions in Penn Station and the surrounding area, incorporate public transportation and public realm improvements, and support the renovation and expansion of Penn Station.
Download Testimony
To facilitate the project, ESD plans to use a General Project Plan (GPP) to redevelop eight sites encompassing 12 acres surrounding Penn Station. The GPP allows ESD to override City zoning regulations, including building height limits, bulk, and density, and facilitate the use of eminent domain to acquire property for public use. This would result in the development of over 20 million gross square feet of primarily Class A commercial office, retail, and hotel space. The redevelopment is intended to help finance transit capacity and capital improvements at Penn Station.
For transit improvements, ESC would integrate below-grade expansion of potentially nine tracks and five platforms that would increase Penn Station’s capacity by 40 percent. The new tracks and platforms would primarily serve New Jersey Transit (NJT), whose rail operations are most constrained, according to the DSOW. There would also be planned improvements at the three MTA stations, including Port Authority Trans-Hudson (PATH) train service at the 34th Street-Herald Square Station. The track and platform work would require three properties south of Penn Station (Block 780, and portions of Blocks 754 and 806) to be taken through eminent domain.
A major expansion of transit capacity at Penn Station and revitalization of the surrounding area is something MAS has supported in principle for a long time. However, the ESC proposal raises many critical questions. First, the sheer magnitude of the proposed redevelopment cannot be overstated. The total development would exceed what has been constructed at Hudson Yards by eight million square feet.1
Our primary concerns revolve around the funding of the transit improvements at Penn Station; lack of details for the Penn Station Master Plan; the narrow scope of public realm improvements; whether the proposed 14.3 million-square feet of office space and 1,300 hotel rooms are aligned with current and future demand; how the wide-spread displacement of area businesses and destruction of several historic buildings can be avoided or mitigated; and how the surrounding neighborhood and infrastructure can absorb such an intense increase in density with so many large-scale developments in the area already under way.
From a regional transit perspective, while the expansion of Penn Station’s capacity and improvements at area subway stations are certainly welcome, we feel there is a missed opportunity in not exploring the through-running of trains by routing tunnels to Grand Central Terminal and Sunnyside Yards.
In addition, as fervent advocates for CEQR reform, the project has the potential for serious, long-term environmental impacts that we fear will not be adequately mitigated. We are also dismayed at the absence of demonstrable sustainable measures to be implemented in the new development. Since this is one of the expressed goals of the project, the mechanisms for executing them should be clearly stated in future documents.
Finally, we are deeply concerned about what mechanisms are being considered if future market and economic conditions prove the scale of the development to be infeasible. We urge you to address how the critical transit improvements would be undertaken. Above all, expanding the capacity at Penn Station is the ultimate purpose of this effort. We look forward to our concerns and comments below being addressed in the Final Scope of Work (FSOW), the Draft Environmental Impact Statement (DEIS), and through ongoing discussions with the many stakeholders and agencies involved in this project.
Draft Scope of Work Comments
DSOW Comment Period Extension
Because of the importance and complexity of the project we do not feel that adequate time has been given for the public and decision makers to effectively comment on the DSOW. Therefore, we request the comment period be extended by at least 30 days. This would provide sufficient time for the public to provide comments more comprehensively, particularly on the connection between the redevelopment, the transit improvements, and the Penn Station Master Plan, which has not been released. If this is deemed not feasible, we urge ESC to provide alternative approaches that afford the public an opportunity to comment on the DSOW once the Penn Station Master Plan has been circulated.
Project Description
The FSOW and DEIS must include detailed drawings and descriptions of all the proposed transit improvements, development, and public realm plans. Drawings must include site plans, elevations, and all critical programmatic information.
The DSOW states that ESC supports the implementation of the Penn Station Master Plan by facilitating the expansion of Penn Station and generating revenue from the new development. The revenue would be applied to the implementation of the Master Plan, which includes existing Penn Station, Moynihan Train Hall, and the proposed Penn Station expansion. The DSOW states that the Master Plan is currently being prepared by MTA, Amtrak, and NJT. Because it is integral to ESC, the FSOW and DEIS must include the Master Plan as part of the proposed action to be evaluated. The FSOW must also require the DEIS to disclose all potential properties to be acquired by ESD in the project area through eminent domain and evaluate the impacts of those actions as part of the proposed project.
The DEIS project description needs to disclose specific details on how the project will be funded. This includes, but is not limited to, the value-capture framework, including Payments in Lieu of Taxes (PILOTSs) and other revenues to be generated by the new development that would be used to fund improvements to Penn Station and the project area.
The DSOW states that one of the goals of the project is “maximizing the incorporation of sustainable design practices to achieve environmentally superior performance in new buildings.” However, the DSOW does not mention what sustainable design practices would be employed for the proposed high performance buildings under the plan. The FSOW must indicate that the DEIS will include a description of the specific design practices that would be applied and standards that would be followed (i.e., LEED or equivalent standard). This issue is discussed further under Greenhouse Gas Emissions and Climate Change Impacts.
Project Purpose and Need
The FSOW and DEIS must clearly define the project purpose and need. Specifically, the DEIS must include a detailed description of how commercial office development around Penn Station has been limited by overburdened transit infrastructure and aging building stock to warrant 20 million sf of development.
Project Study Area
For a project of such immense scale, a quarter-mile study area as disclosed in the DSOW would not nearly be adequate to fully capture the array of potential impacts that would occur. This is particularly critical to the assessment of land use, traffic, shadows, open space, socioeconomic, and construction impacts. Therefore, the FSOW and DEIS must reflect an evaluation of impacts within a half-mile radius study area.
Cumulative Impacts
It is critical that the DEIS evaluate the impacts of the ESC cumulatively with other large projects in the vicinity that will be built by 2028, the Phase I analysis year. The most crucial project to include in the cumulative impacts evaluation is the next phase of Hudson Yards, via the Western Rail Yard Infrastructure Project, which will result in up to 6.4 million sf of residential and commercial development. Additional projects include the redevelopment of Port Authority Bus Terminal and proposed expansion of Macy’s Department Store.
Alternatives
The prospect of relocating MSG looms large in the vision for overhauling Penn Station. In the past, MAS has pushed for the relocation of MSG to clear a path for wide-scale improvements at Penn Station. With this in mind, we recommend that the FSOW indicate that the DEIS will evaluate relocating MSG, particularly in relation to the proposed transit/facility improvements and associated development.
Land Use, Zoning and Public Policy
The FSOW must reflect that the DEIS will include detailed land use and zoning maps of existing conditions and the anticipated future with the proposed project. It is particularly important that the zoning map and evaluation of future conditions clearly outlines the specific overrides to the New York City Zoning Resolution that will be implemented.
Socioeconomic Conditions – Direct and Indirect Business Displacement
One would be hard-pressed to find a project in New York that would have more profound impacts on area businesses and workers. The project is expected to directly displace 7,000 office, retail, hotel and community facility workers in the area. We find this especially troublesome in light of the devastating impacts of the COVID-19 pandemic where city businesses are already suffering from closures and reduced hours, and many more workers are without jobs. We are also very mindful of the indirect impacts the project may have on the nearby Garment Center and Theater District, whose existence is already threatened. Based on these factors, the DEIS must rigorously evaluate feasible alternatives that greatly reduce the number of displaced businesses and workers and indirect impacts to nearby fragile manufacturing ecosystems.
Economic Benefits Analysis
We are pleased that the DSOW includes an economic benefits analysis. However, we do not feel the scope as proposed goes far enough to capture the full economic impact of the proposal. Given the complex funding structure of the project and the many variables that can affect funding, we expect the evaluation to assess the feasibility of the full build-out of Penn Station itself and the development. This analysis must include an evaluation of PILOTs, federal funding, funding from the various transit entities, and use of development rights.
Open Space
It is not clear from the DSOW how much, if any, new open space will be provided under the plan. What is revealed appears woefully inadequate in consideration of the scale of the project. Therefore, the FSOW needs to disclose details of planned open space in the project area and how the open space demands of the added population of workers would be met. We urge that a central open space and major train station entrance over the revitalized Penn Station be evaluated.
Shadows
The proposed buildings would individually and collectively cast significant shadows on the surrounding area. We also expect that the development will reduce access to sunlight throughout the project area. To accurately evaluate the full impact of the proposed development, we recommend the FSOW and DEIS include a daylighting evaluation (as required in the Midtown Special District) and thermal comfort assessment to gauge the amount of potential sunlight that would be blocked by the new development on the new and existing public realm. We recommend the daylighting and thermal comfort evaluation be done in addition to the standard CEQR shadow analysis, which is limited to addressing only incremental shadows on open space and sun-sensitive historic resources.
Historic Resources
The project will result in the demolition of several historic buildings that are either listed or eligible for listing on the State/National Register of Historic Places (S/NR). These include the S/NR eligible Hotel Pennsylvania on 7th Avenue and five S/NR eligible properties on Block 780, the Church and Rectory of St. John the Baptist, the Fairmount Building, the loft buildings at 247 West 31st Street and 259-261 West 31st Street, and the Penn Station Service Building. The FSOW and DEIS must evaluate an alternative development plan that reduces or eliminates the need to demolish these structures. We also expect the evaluation to disclose feasible options that obviate the need to demolish historic buildings included in the Penn Station Master Plan.
Urban Design and Visual Resources
Through the GPP, ESC is considering shared streets, widened sidewalks, and new and improved plazas to enhance the pedestrian experience, address congestion, and improve safety. As mentioned previously, the DEIS must provide detailed drawings and descriptions of all proposed public realm improvements. In addition, because of the potential for the proposed buildings to affect important visual corridors and views of historic buildings (i.e., Empire State Building), building design must preserve important visual resources. Therefore, the DEIS must provide comprehensive photo simulations of views from key locations in the project area showing existing and future conditions.
Greenhouse Gas Emissions, Climate Change Impacts
The DSOW does not include a Greenhouse Gas Emissions (GHG) or Climate Change evaluation and must. Especially since the DSOW boasts as the project’s first goal, the revitalization of the Penn Station area with “new, sustainable, high-density commercial development,” and that the project would ‘maximize incorporation of sustainable design practices to achieve environmentally superior performance in new buildings.”
Through our ongoing CEQR reform advocacy, MAS has pushed for large-scale developments and neighborhood rezonings to be held to specific sustainable practices and systems during both construction and operation. For a project that will result in over 20 million gross square feet of development, the FSOW and DEIS must clearly identify specific ways in which GHG emissions, energy and water use, and urban heat island effect would be reduced. The general statement in the DSOW that “relevant measures to reduce energy consumption and GHG emissions that could be incorporated into the project will be discussed” is simply not enough for a project of this scale. The measures need to be identified and embedded in the development proposal. We strongly suggest that the GPP include specific guidelines that would frame the sustainable measures to be implemented. The project presents an excellent opportunity to incorporate innovative, sustainable practices through increased open space and vegetation, forward-thinking building design and construction approaches, and LEED™ certified or equivalent heating and cooling systems. The FSOW and DEIS must lay out the specific systems and approaches that will be employed and disclose the specific reductions of impacts (i.e., reductions of water and energy use and GHG emissions, use of recycled building materials) and environmental benefits of each in comparison to conventional construction and operational approaches.
Public Health
The COVID-19 pandemic has made CEQR public health assessments more critical than ever before. As one of the first major projects presented during the pandemic, the FSOW must reflect that the DEIS will identify and evaluate how the proposed development would adapt to present and future public health impacts. The evaluation must include, but not be limited to, an evaluation of how the proposed development will address public health through interior and exterior design approaches, interior air quality and ventilation, public realm design, and open space.
Mitigation
All mitigation measures must be identified in the DEIS in order for them to be evaluated prior to the issuance of the FEIS. The DEIS must also include all agencies responsible for approving and implementing mitigation measures.
The ESC is critically important to the long-term economic health of New York City and the broader region. This ambitious project may begin the response to a challenge that has confronted the City and State for decades. However, to fulfill that promise the two interlocking projects of the Penn Station Master Plan and the development that will fund it must be in balance. At the moment, MAS, other advocacy groups, and the public lack all the necessary information to evaluate that exchange fully. We look forward to the opportunity to work with you to ensure that the full project from station to skyline is truly a civic benefit to all New Yorkers and commuters alike.
Sincerely,

Elizabeth Goldstein
President
The Municipal Art Society of New York
Notes
- According to the ESC DSOW (p.10), the Special Hudson Yards District has the capacity for approximately 26 million sf of new office development. As of 2019, almost 12 million sf has been completed.



