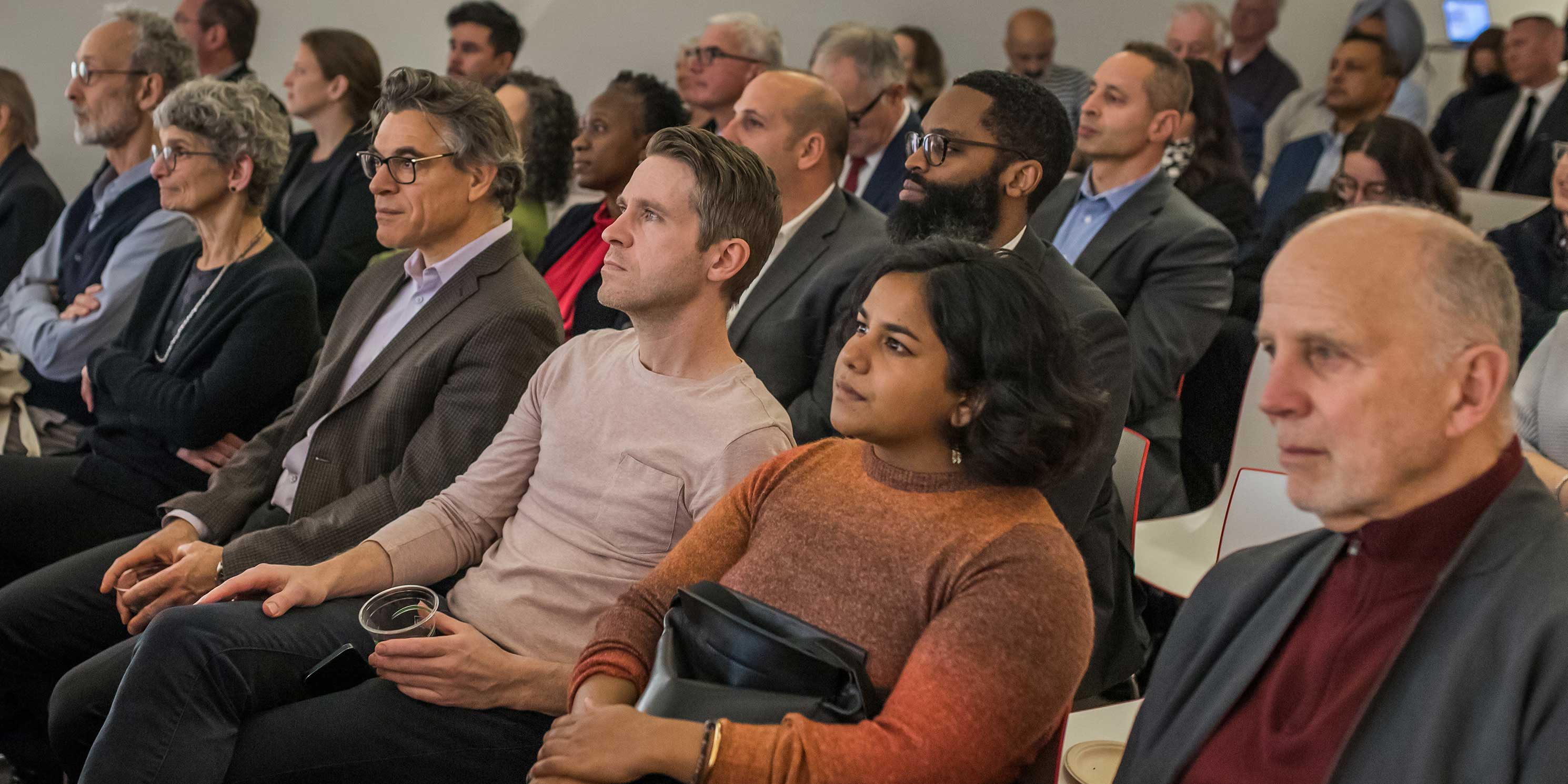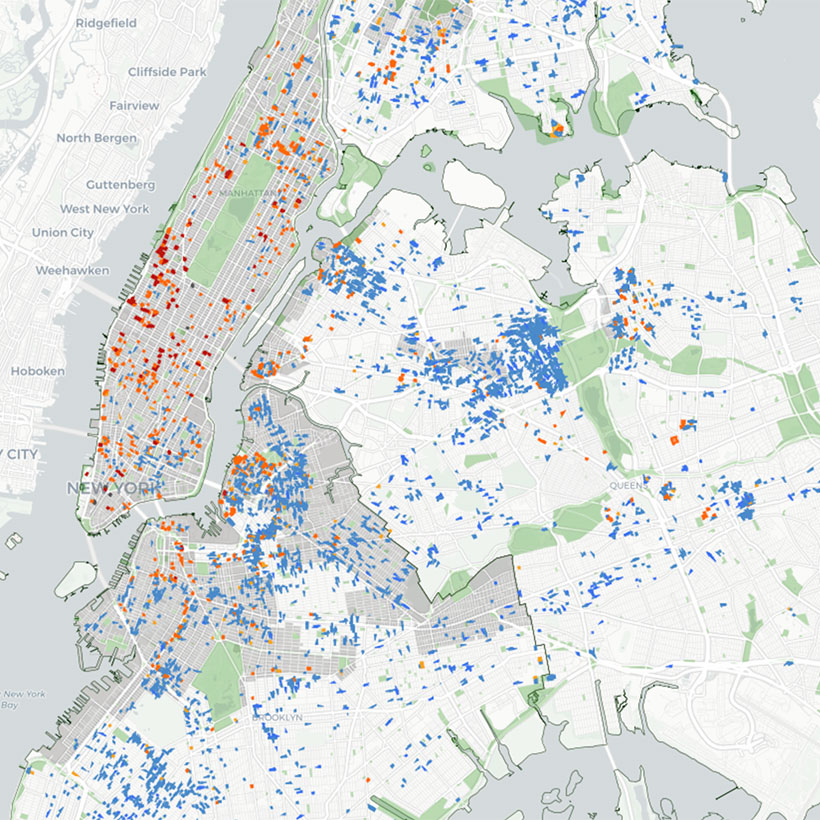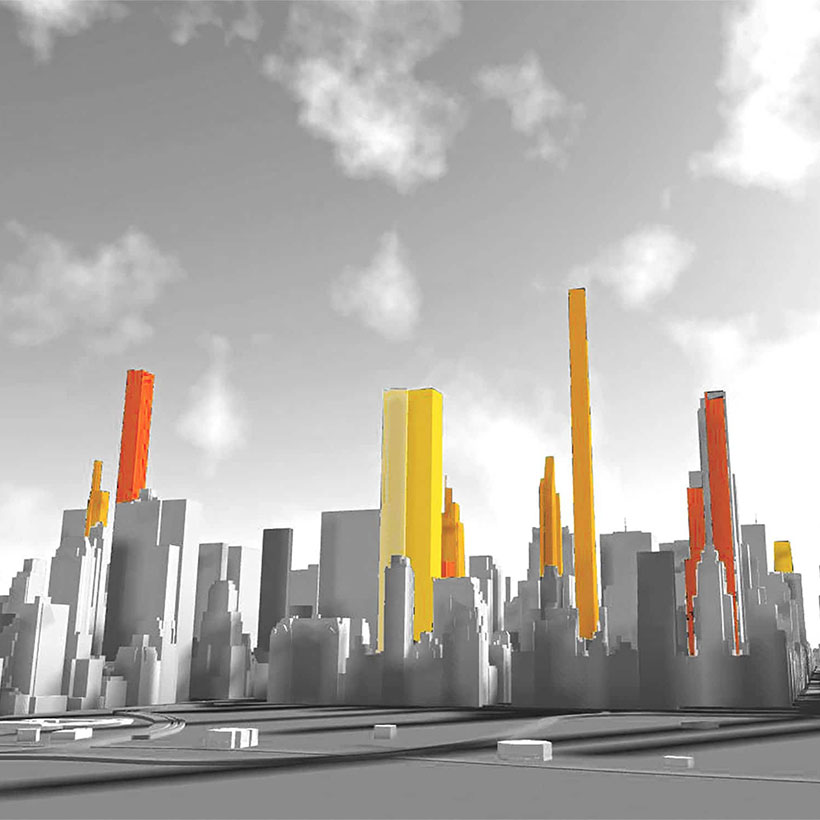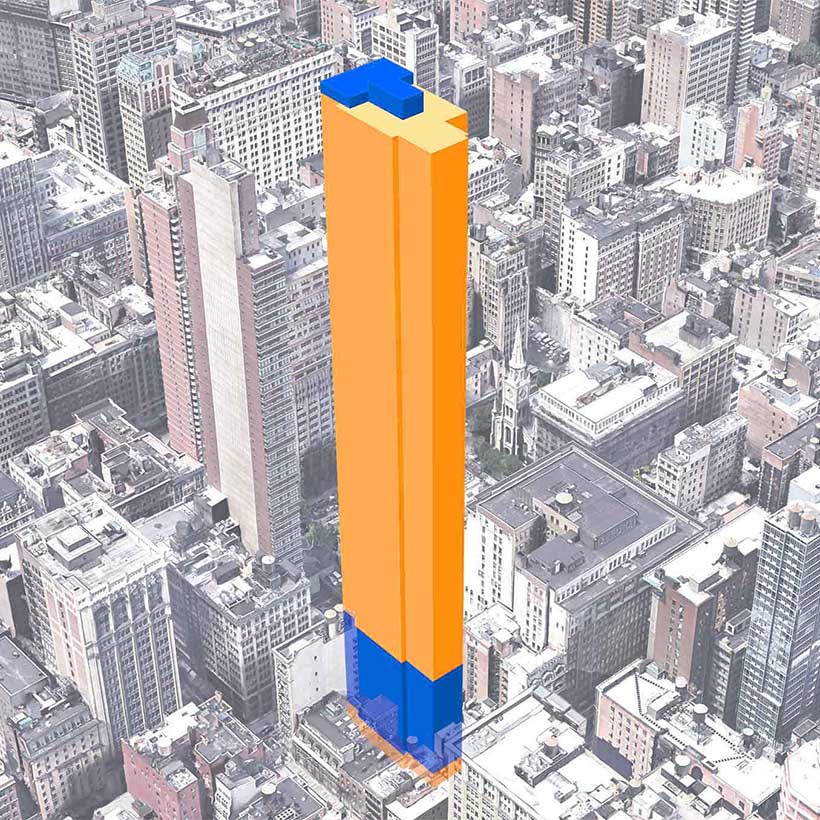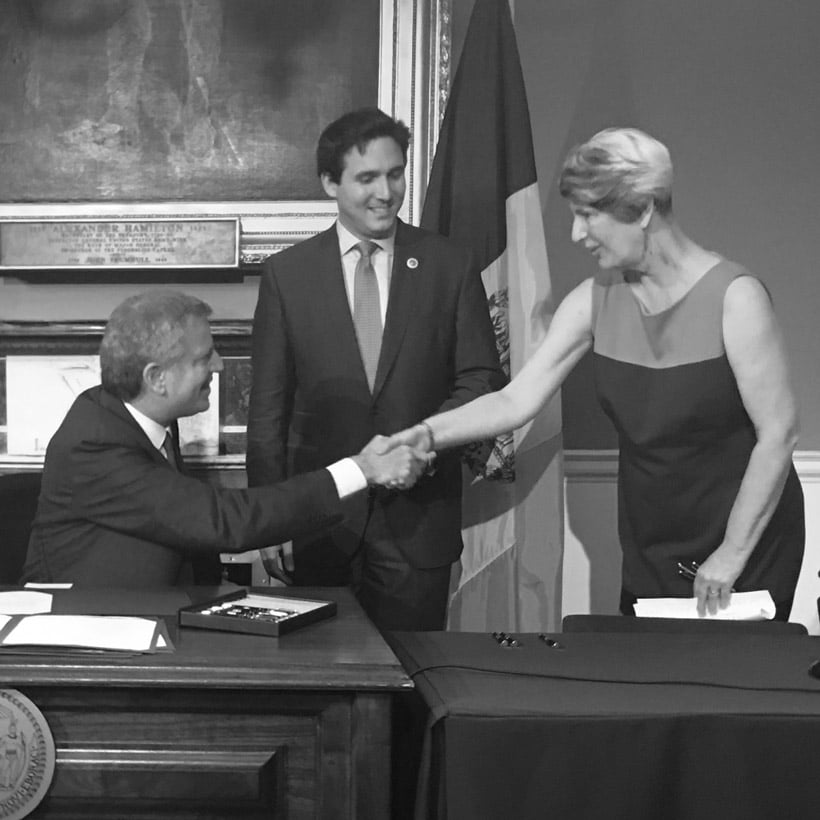Permit for Tower with 150-foot Structural Void Should Be Ruled Invalid
MAS Testimony to the Board of Standards and Appeals
The Municipal Art Society of New York (MAS) is in support of the appeal made by Sky House Condominium regarding a building permit issued by the New York City Department of Buildings (DOB) on October 11, 2016. The permit authorizes construction of a fifty-one story residential building on 15 East 30th Street in Manhattan.
MAS believes that DOB’s determination regarding the compliance of the proposed Tower with the New York City Zoning Resolution (ZR) is incorrect. MAS recommends that the Board of Standards and Appeals (BSA) rule that the ZR has been inadequately interpreted and the building permit is invalid.
Download Testimony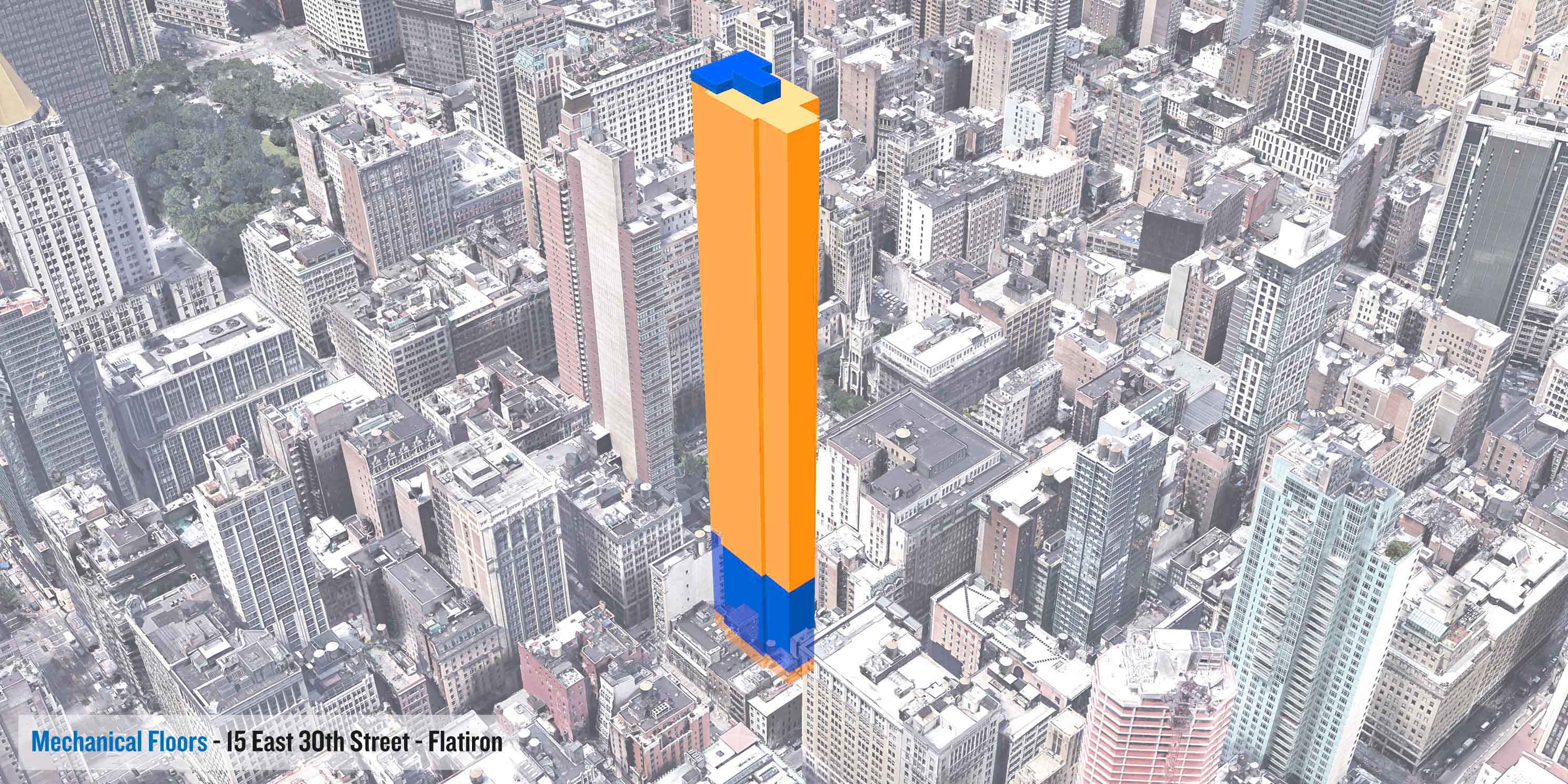
Structural Voids and Mechanical Floors
As part of the building permit in question, the developers requested to construct five mechanical floors comprising over 150 feet in height, which would result in an approximate 23% of the total tower’s volume dedicated for accessory mechanicals (see figure 1 and 2). The ZR is clear in that enclosed spaces should count as floor area, with the exception of certain uses, including mechanical space. However, the applicants describe these areas as a “structural void”, which incidentally hold limited amounts of mechanical equipment that is not proportional to the size of the space. MAS questions what type of mechanical, electrical, and plumbing equipment demand such a staggering amount of volume?

The practice of using “structural voids” into the design of a building in order to boost height is a relatively new phenomenon in New York City. Many new towers disguise these voids as accessory building mechanicals, and incorporate them solely to increase heights, views and prices. Several developments currently under construction have exploited this misrepresentation of the ZR, perhaps most notably is 217 57th Street (also known as Nordstrom tower) where 350 feet of its height is devoted to structural void.
DOB’s interpretation of the exemptions for contributing Floor Area under section 12-10 of the ZR is resulting in structural voids being used without any regulatory limit. Such practice is severely undermining the 12 FAR limit on residential buildings mandated by state law. Without proper examination that all such space is necessary for the building mechanicals, DOB is indeed misrepresenting the ZR and making policy on behalf of lawmakers. The BSA must strictly evaluate the primary use of these spaces and whenever necessary overrule these inappropriate building permits.
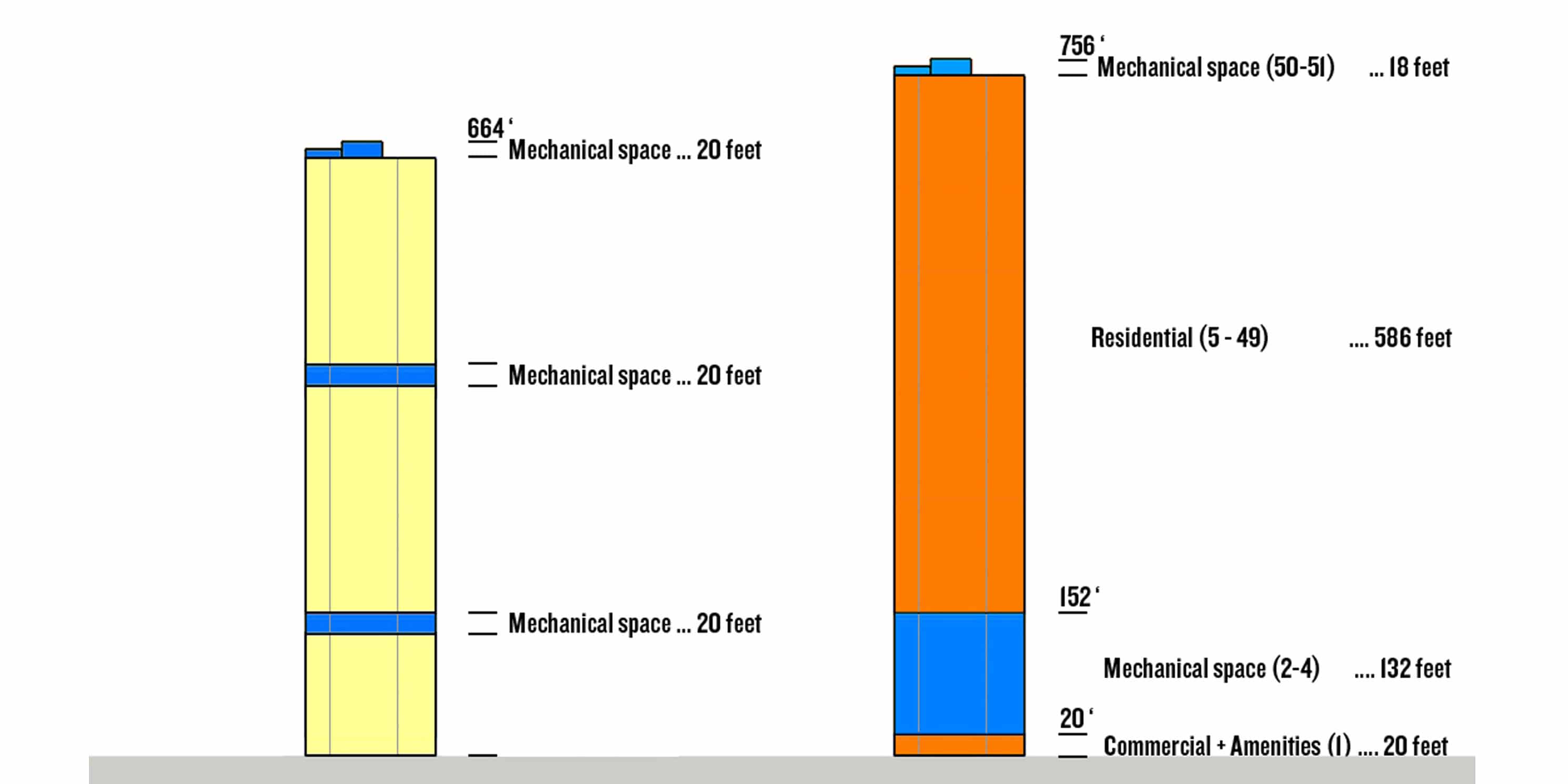
And finally, the issue of regulating the use of structural voids in building applications is not a new one. A 1999 report issued by DCP, which included recommendations on how the Zoning Resolution could be reformed to better regulate bulk, identified deductions of mechanical space from zoning floor area by developers as a contributing factor to out-of-scale development.
We recommend BSA take the lead in examining this issue and coordinate with the City Planning Commission (CPC) to determine appropriate heights for mechanical floors in building permit applications.
