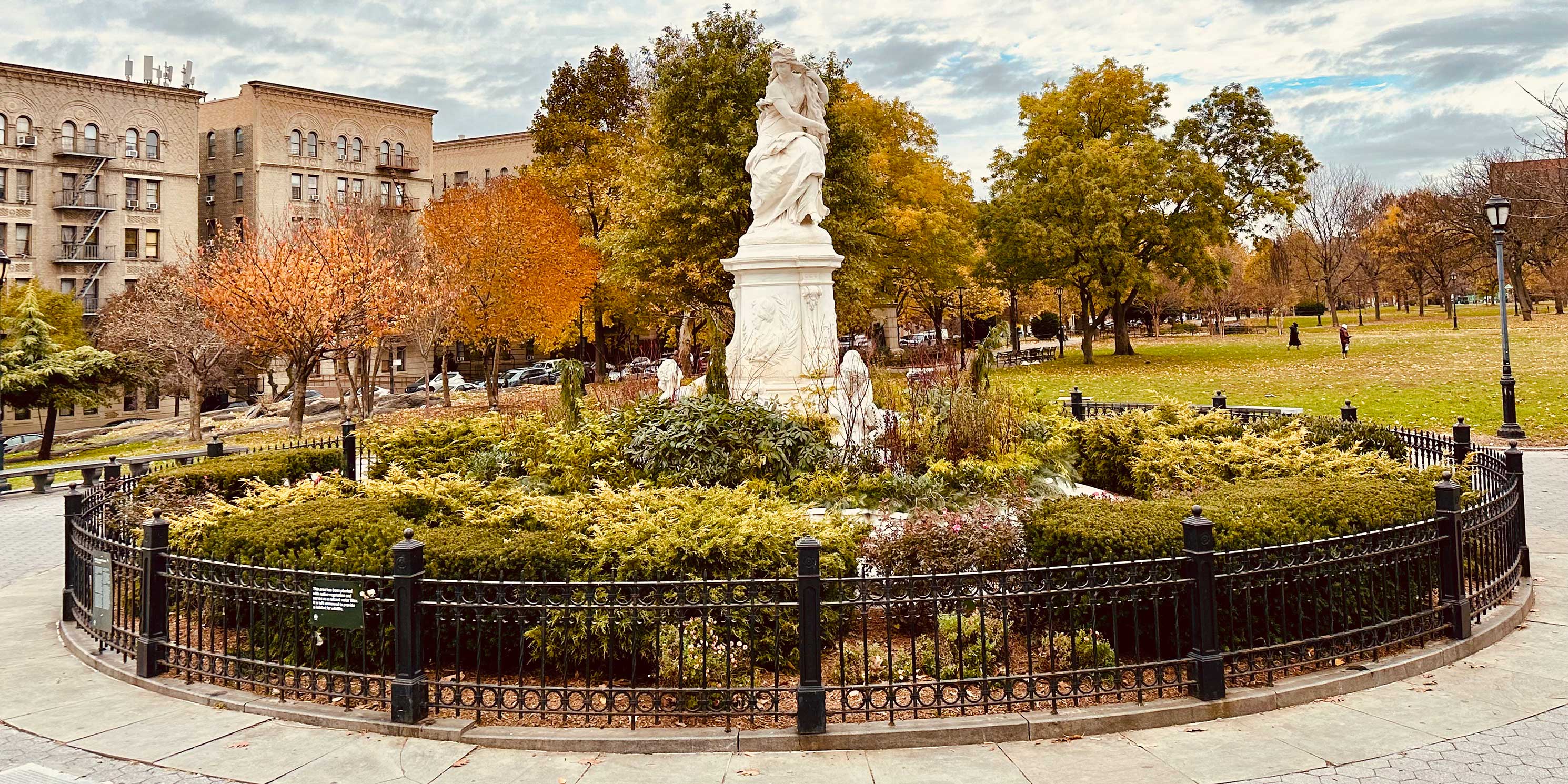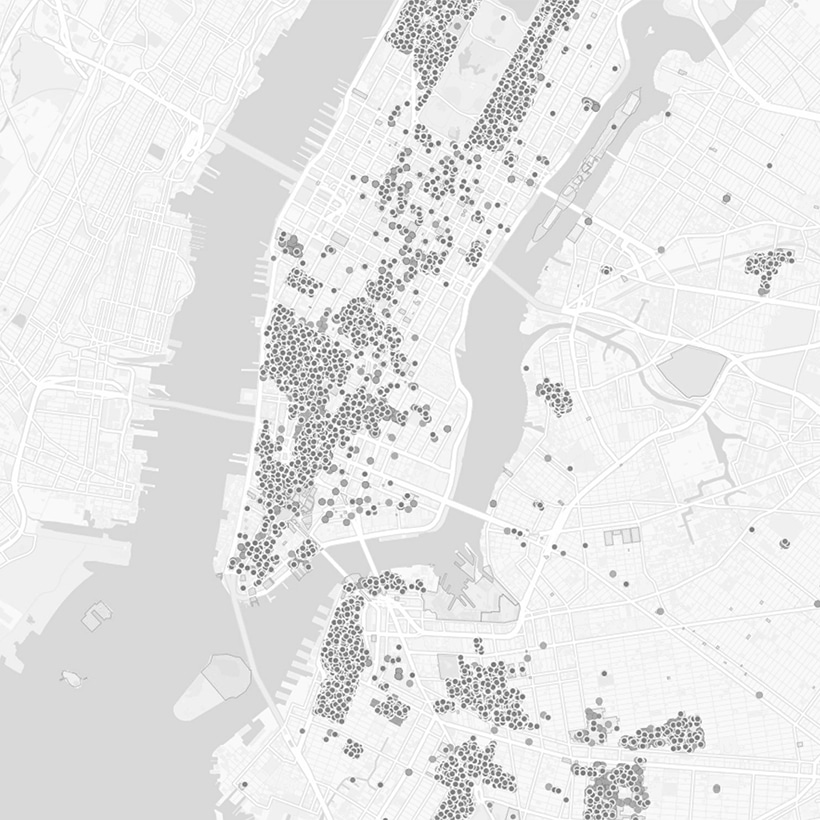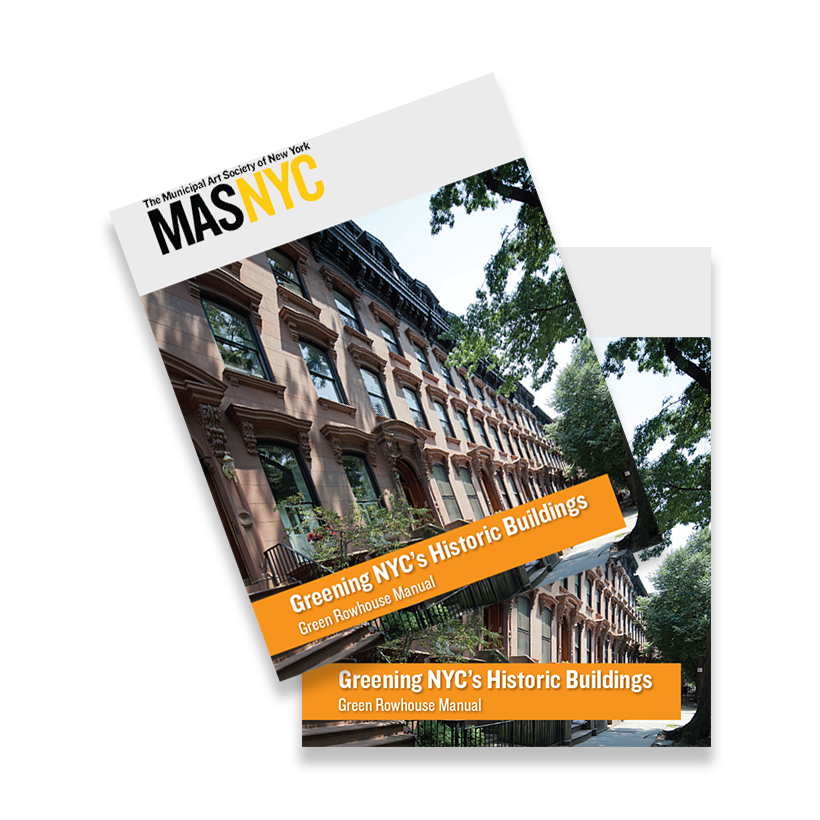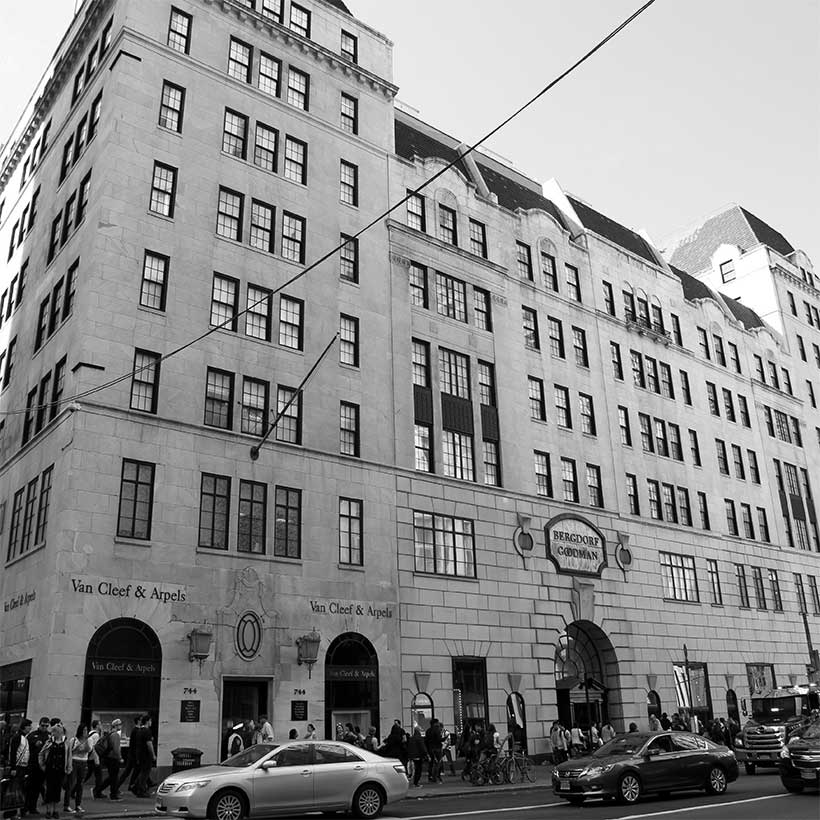Recommendations for LPC Rules Reform
Testimony to LPC regarding the proposed amendments set forth in Title 63 of New York City’s Rules
Founded in 1984, the Preservation Committee at the Municipal Art Society of New York (MAS) advises the organization’s staff and the Board of Directors. Its members are advocates, architects, land use attorneys, designers, and planners specializing in preservation issues.
The Preservation Committee at MAS understands that the proposed Rules Amendments under consideration today are intended to increase the efficiency and capacity of the Landmarks Preservation Commission (LPC) to hear and process applications for alterations to both individual landmarks and properties located in historic districts. In addition, these changes are meant to clarify and improve navigation of the permitting process for applicants and homeowners. We also recognize that preservation as a discipline must balance competing values such as accessibility, affordability, open space, sustainability, and others to achieve the goals of an equitable and livable city.
In general, MAS supports the proposed rules changes. We think the LPC is rightfully concerned about the volume of work it can expect from volunteer Commissioners, and thus it is good practice to closely define what needs their review. However, our support for this approach is conditioned on the recommendations we have outlined below and a commitment from LPC to carry out the new regulations with strong oversight. Furthermore, it is imperative that the result of these changes is a fair and transparent staff-level review process.
Download TestimonyTo that end, MAS felt that a baseline tool was needed to understand LPC decisions to date, so overall trends could be assessed and evaluated. MAS created two interactive maps to display the locations, outcomes, and types of work occurring in applications to the LPC. We hope this resource will help our partners in preservation, including the LPC, to understand the changes our city has undergone and will continue to experience over time. And so, we call upon the LPC to perform an annual study of staff-level permits to uncover application trends and determine whether decisions are consistent with policy. We also call upon LPC to make all permits public, not merely those from the previous two years.
MAS is also concerned about the number of staff and the depth of their training. We rely on the professional judgment of the staff to interpret and execute the Rules. Regardless of the careful logic and precise drafting of these new regulations, if there is not an adequately trained or large enough staff, this effort may fail. We urge the LPC to establish a per person caseload, along with an annual evaluation to determine if that caseload is being exceeded. As the volume of work surpasses this threshold, the LPC must commit to hiring additional staff.
General Comments on the Rules Amendments
First, the Preservation Committee at MAS recommends that permits for the removal of cast-iron vault lights and the demolition of any designated façade remain the exclusive purview of the full Commission, at a public hearing.
MAS is also very concerned about the implications of rules pertaining to “no style” buildings, which challenges the notion of an evolving interpretation of history. We recommend that the LPC reevaluate all buildings with such a classification on a regular basis and update each determination accordingly. In addition, the new term, “otherwise as not a building for which the district was designated,” is too broad and should be removed entirely from the proposed amendments.
We also advocate for a definition, in terms of either distance or dimension, for “minimum visibility” with regard to rear yard additions and mechanical equipment. Similarly, “partial visibility” must be given some kind of limitation. There is a lack clarity around the quantification of “the amount of historic paving that remains,” and a rationale for determining the historic districts subject to the new Sidewalks section, as well.
While we have substantial concerns about many of the amendments, there are a number of positive changes proposed. For example, the added language regarding probes and samples will help encourage a more evidence-based approach towards restoration. In addition, the inclusion of “solar and wind power equipment, batteries and emergency generators” as mechanical equipment is key to greening our historic buildings. We are also gratified to see the eligibility of protective measures like flood barriers and energy efficiency upgrades in the Historic Preservation Grant Program. We are pleased that a renewed or reinstated permit would not be a defense against an enforcement proceeding.
We thank the Landmarks Preservation Commission for continued engagement on this important initiative. More detailed comments from the MAS Preservation Committee follow below.
Specific Comments on the Rules Amendments
Section 2-11: Repair, Restoration, Replacement and Recreation of Building Facades, Materials, Surfaces, Features and Elements.
There has not been enough emphasis placed on the longevity of a substitute material in comparison to the surrounding original materials (for example, fiberglass reproductions adjacent to original terra cotta units).
In addition, the language about when a facade must be taken down due to severe structural issues and/or material failures is concerning. This states a reliance on a “structural conditions report.” How will the integrity of such a report be evaluated? How will LPC prevent the use of bogus reports conducted by licensed professional engineers who know nothing about historic structures? In sum, demolition of a designated building (individual or in district) should never be considered at staff level.
p. 24 (3)(ii): With regard to the pointing of mortar joints, strength and permeability are both important properties in this matter, and we must start reinforcing this known fact in our technical rules and regulations. The rule should be amended to read, “The mortar type will be of a strength less than and permeability greater than that of the masonry unit…”
p. 23 (iii)(A)(B)(C)(D): The section on coatings needs to be developed and product types clarified, some sections seem contradictory. For clarity, more details should be added insofar as the substrate type and proposed purpose of coating.
p. 28 (2)(i): The specific criteria for substitute materials should also limit the use of Glass Fiber Reinforced Concrete (GFRC) or comparable materials.
Section 2-12: Storefronts and Commercial and Residential Awnings.
This section introduces the term “otherwise as not a building for which the district was designated.” This language can lead to some buildings/styles being excluded (e.g. the Greenwich Village Historic District was designated to protect row houses – should tenement buildings not be preserved?) and does not account for the fact that a district may now include a variety of historic styles and building types that are now deemed significant. It is too broad a term and should be removed entirely from the proposed amendments.
p. 37 (8): This rule is problematic. New infill on buildings built before 1900 must be wood, even though it may not be appropriate for a cast-iron building dating to the 1860s. Similarly, it could allow aluminum infill on post-1900 buildings that historically had wood infill and should be reconsidered.
Section 2-13: Signage.
p. 46 (8): “Any other illuminated signage must be at least 18 inches from the inside plane of the glass of the display window or transom” is not clear. It should read, “Any other illuminated signage must be at least 18 inches set back from the inside plane of the glass of the display window or transom.”
p. 48 (d)(3): It is unclear why the letters on bracket signs must be either wood or metal.
p. 49 (e): The Signage for Storefronts Below the Sidewalk could be expanded to include signage rules for basement commercial spaces that are not actual storefronts.
Section 2-14: Window and Door Repair and Replacement; Modified and New Window Openings.
In this section, no approval is required for “repairing and replacing window or door hardware, such as hinges, knobs and handles, but excluding ornate historic exterior hardware on special doors.” It is problematic to value ornate historic fabric only. There are plenty of simple historic knobs, handles, etc. that merit preservation. Indeed, there are many architectural styles that rely upon simplicity. History is not only significant when it is ornate. Removal of exterior, historic hardware of all types should require staff approval, if allowed at all.
p. 57 (d)(2): It is unclear if films can be applied to special windows.
p. 59 (2)(i)(B) and same on p. 60 (2)(ii)(C) and p. 62 (2)(iii)(C) and (2)(iv)(C): These rules addressing “existing non-original or non-historic window and door openings” do not deal with altered windows that may be significant in their own right. They should be amended to protect significant windows.
p. 60 (B): Specifications for hardware on new doors should be added to this rule.
Section 2-15: Additions: Rooftop and Rear Yard Additions.
p. 67 (a)(4)(ii): “Partially visible” is too broad a term and needs to be defined.
p. 69 (d)(iii): An individual landmark is no less significant if it is located inside a historic district. There should be no distinction.
p. 72 (g)(ii): “Minimally visible” should be defined in reference to rear yard additions. A minimum dimension representative of a considerable distance (two blocks or 200′ minimum) should be included in the proposed new rule.
Section 2-16: Excavation.
We recommend a new rule that would at least address backyard sanitary features associated with privately owned houses in Manhattan erected prior to 1875 (other borough-appropriate dates should also apply). New excavation deeper than 18 inches adjacent to the original rear wall or within five feet of the rear property line of such a building would require a determination if there is evidence of a subsurface water cistern or a privy pit. If so, the integrity of the feature, or features, would need to be assessed. If deemed archaeologically significant, they should either be archaeologically documented prior to impact, which is preferable, or be avoided and preserved in place.
Section 2-17: Front, Side and Rear Yards.
p. 79 (c)(2)(i): Side yard fences are not characteristic of the Sunnyside Gardens Historic District and should not be permitted. The amendment also proposes a reduction in fence height and change in material options that is inconsistent with the existing conditions.
p. 80 (d): Though common elsewhere in a historic district, a driveway may not be appropriate for certain architectural styles. Furthermore, this could result in the demolition of elements which may not be noted in designation reports as “significant” but which carry architectural merit. Over time, a regrettable reduction in landscape and permeability may develop.
Section 2-18: Barrier-Free Access.
p. 83 (b)(2): Removing three treads at the stoop or stair may be a more significant alteration at specific buildings or in certain historic districts, such as Soho Cast-Iron. A maximum measurement of grade change should be included in this rule.
Section 2-19: Sidewalks.
This new section is particularly problematic, and we are making seven substantial recommendations.
The LPC should explain how “the amount of historic paving that remains” has been and will be measured. The proposed new section refers to bluestone, granite, and brick as materials commonly used on sidewalks within historic districts where paving material is a significant feature. The LPC should expand the list of materials to include slate slabs, Belgian block, terrazzo, concrete, and other natural and man-made sidewalk materials.
Appendix A listing “historic districts where historic paving is a significant feature” should include clarifications on the features (material, texture, size, color, pattern, etc.) that make the paving a distinctive feature in each district. The LPC must also explain how the historic districts that fall under this rule have been selected. The LPC should clarify how the section will relate to review of “distinctive sidewalks” that are currently under the purview of the NYC Public Design Commission.
With regard to covering existing, deteriorated vault lights with diamond plate, this practice should only be considered as a temporary measure until restoration of deteriorated vault lights can be implemented as long as safe structural support is provided below the deteriorated vault and adequate drainage is provided between the new diamond plate steel cover and the deteriorated vault light(s).
Furthermore, approval of the removal of vault lights should never be allowed at staff level. Implemented in conjunction with the rule in the previous paragraph, this could be interpreted to allow someone to cover their vault lights, let them deteriorate, and then demolish them. The LPC should not actively promote demolition by neglect. While acknowledging the cost and limited durability of various light vault restoration, the LPC should keep in mind the extent to which the cast-iron craft industry has been revived in the United States thanks to the need for repair and in-kind replacement of historic cast iron. The proposed staff-level approval will result in the swift removal of dozens of remaining cast-iron light vaults throughout the city. This will be an irrecoverable loss of character in certain formerly commercial historic districts that the LPC should never promote.
p. 89 (b)(2): Similar to the minimum dimensions included in the LPC guidelines for stone paver at areaways, a minimum slab size or other design guidelines should be included in the Rules to warrant staff approval. And again, this section should refer to other materials referenced above.
p. 90 (c)(1): The LPC should revise the palette of material(s) to be matched as existing stone sidewalks, which may be made of something other than bluestone. The proposed 50% rule, which imposes a documentation burden on applicants and inadvertently encourages installation of non-matching concrete, should be removed. The LPC should require applicants to provide tinted concrete to match existing stone sidewalk whenever stone is present regardless of quantity.
p. 92 (f): Although the LPC should certainly promote the installation of appropriate features that improve accessibility, their design and installation should be subject to close scrutiny in order to minimize their impact on character-defining features located whether at corner or mid-block locations. Ramps and associated required guards, handrails and other related accessibility features are typically visibly obtrusive. Staff-level approval of this type of alteration should be limited to reversible interventions until a comprehensive set of guidelines is issued. Staff-level approval should only be permitted for alterations to existing concrete sidewalks. Proposed alterations of this nature to existing stone sidewalks should not be approved at staff level regardless of the percentage of stone on the property or the block.
Section 2-21: Heating, Venting and Air-Conditioning Equipment (“HVAC”).
p. 98 (b): In the first paragraph about decorative masonry, the line: “but does not include entirely plain units of these materials laid up with simple non-decorative coursing” is in the middle of the paragraph and should be at the end, since it is intended as the only exclusion. Having it in the middle indicates that everything that follows it is also excluded.
p. 98 (b)(2): The LPC must clarify the meaning of “partially visible” in all subsections.
p. 104 (e)(1): The LPC must clarify the meaning of “minimally visible” in this section. Plantings should not be relied upon to obscure HVAC equipment in scenic landmarks, as the LPC is not qualified to specify or regulate vegetation.
p. 106 (g)(2): Again, “trees, plantings, and other foliage” should not be relied open to conceal HVAC equipment in scenic landmarks.
p. 107 (h)(2)(i): Again, “permanent plantings” cannot be relied upon to minimize the visibility of HVAC equipment – especially if maintained by private property owners.




