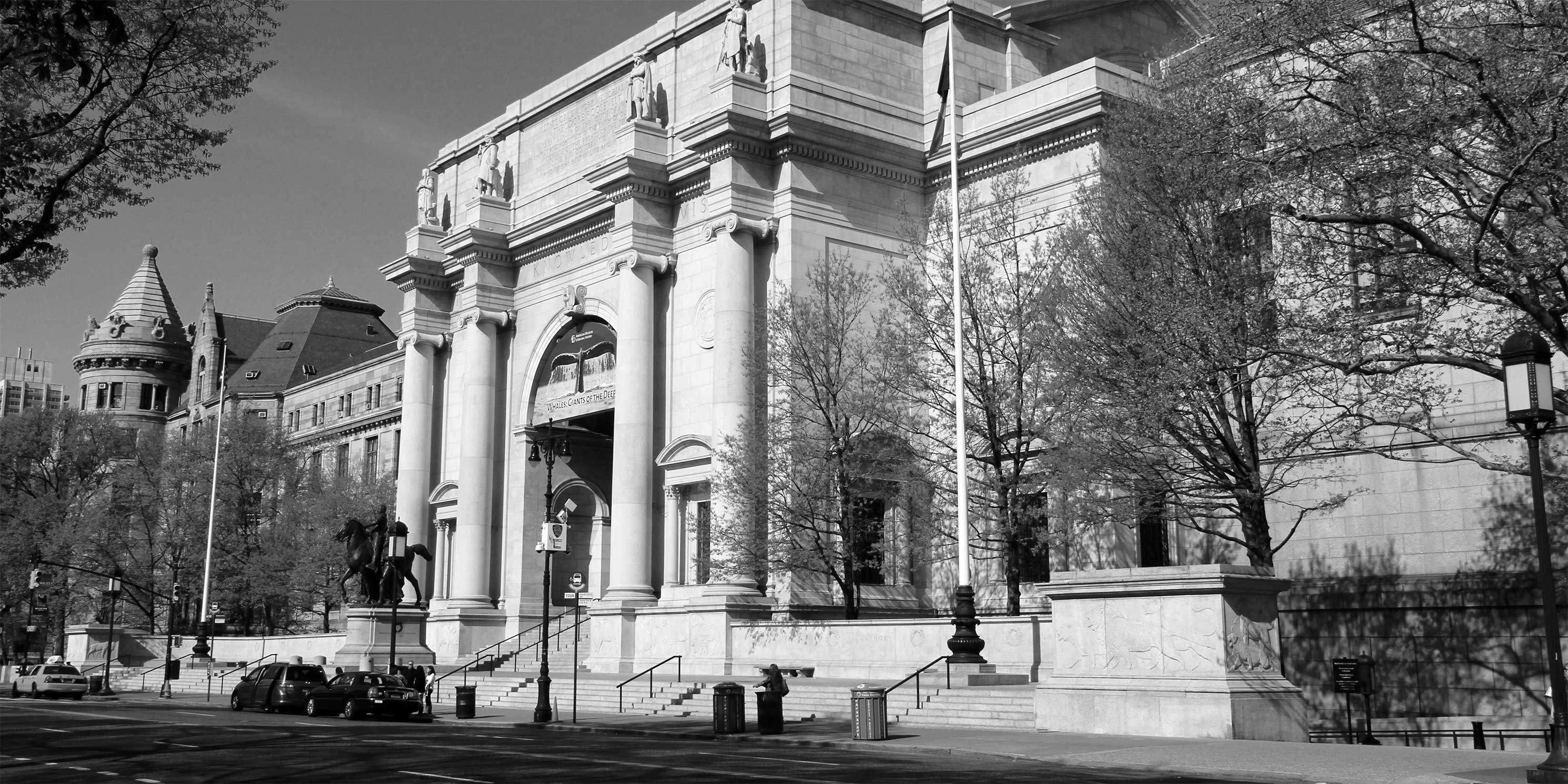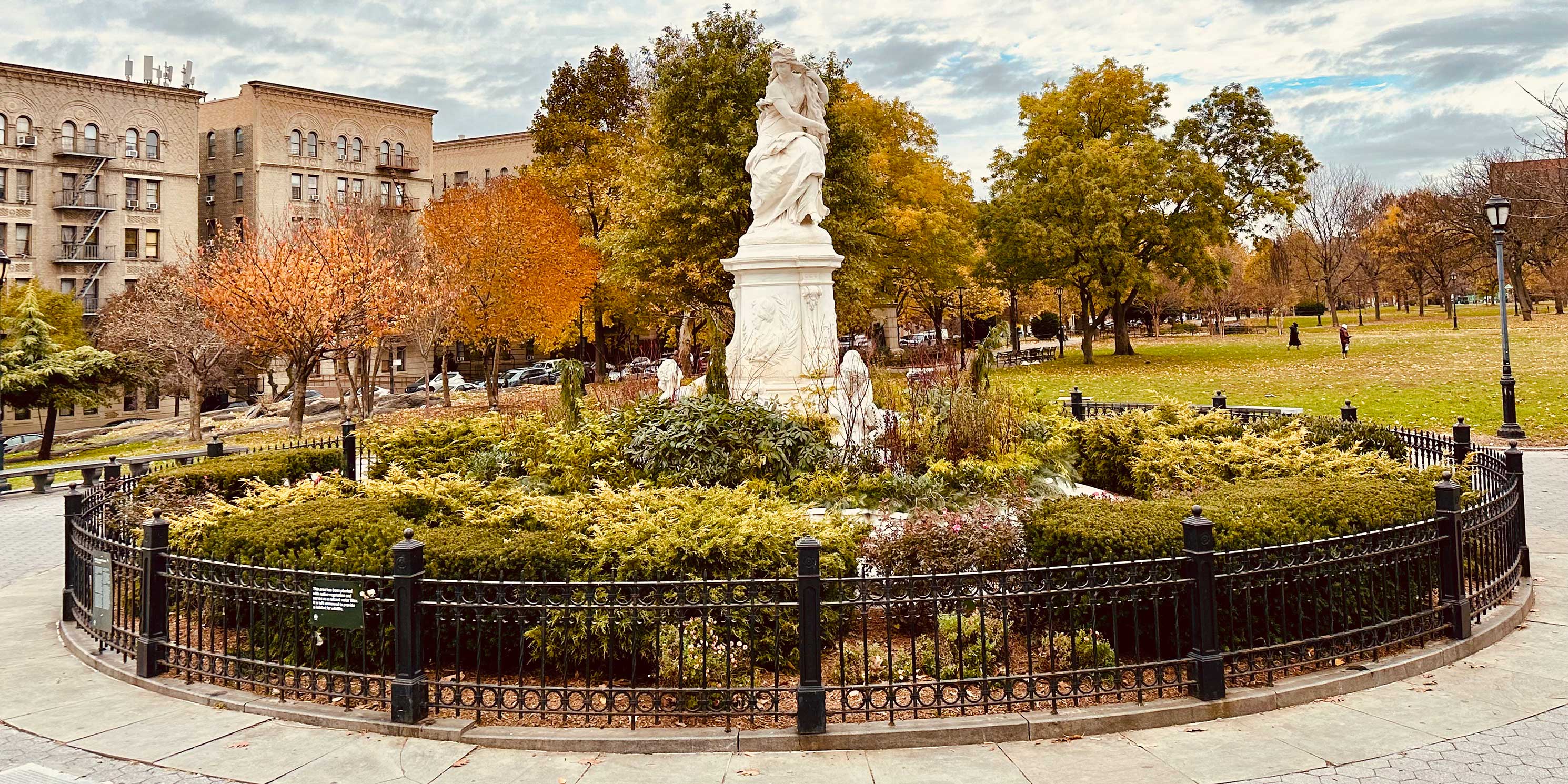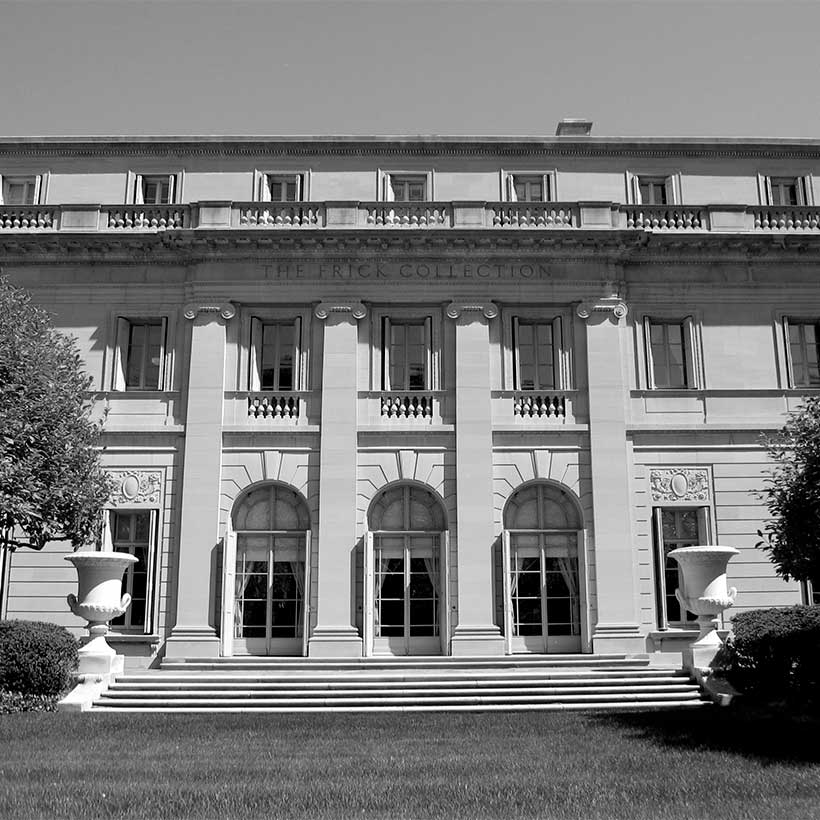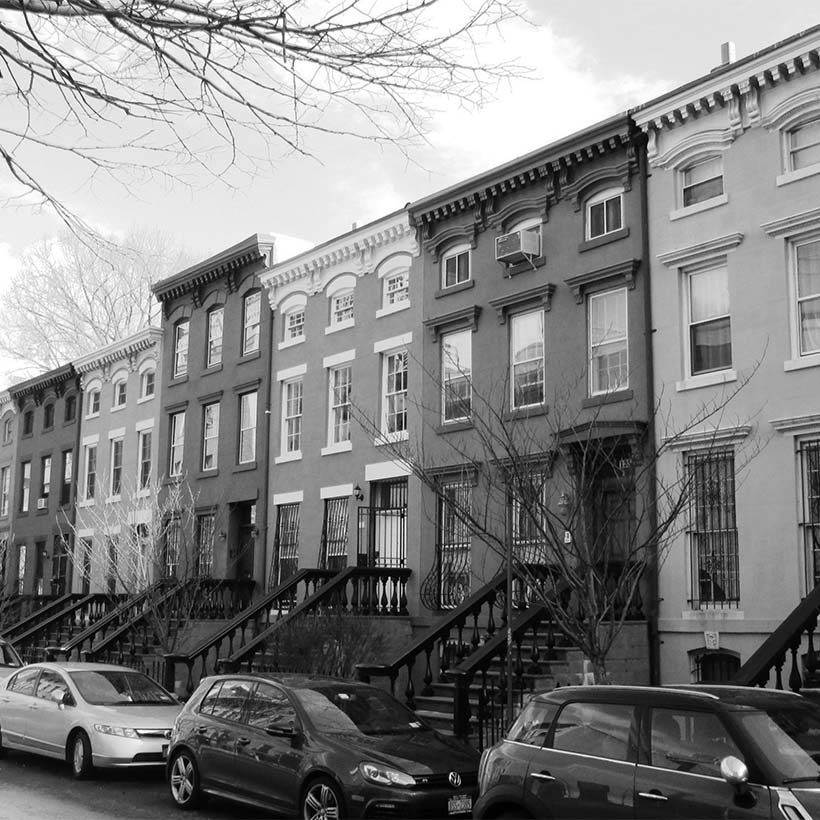MAS Testimony for the American Museum of Natural History Expansion
The Museum must develop a well-considered master plan
The Municipal Art Society (MAS) finds that the proposed Gilder Center for Science, Education, and Innovation addresses the expansion needs of the American Museum of Natural History (the Museum) and the design by Jeanne Gang to be an improvement over the existing disparate assemblage of non-historic buildings that make up the west wing of the Museum. At the same time, we are aware that Theodore Roosevelt Park has become an important public asset to the neighboring communities and that the footprint of the proposed addition will encroach upon the existing park.
Download Testimony
Looking to the future, and taking into account that a recent addition to the Museum built in 2001 will be demolished to accommodate the new Gilder Center, MAS feels strongly that the Museum must develop a well-considered master plan that sets out its vision, programmatic goals, and mechanisms for the protection and improvement of the park and its accessibility for the entire approximately 18-acre superblock site.
MAS appreciates the effort the Museum has made to present information and respond to our questions in an expeditious manner. We will focus our comments today on the City Environmental Quality Review (CEQR) process.
With respect to Open Space:
- The project description in the Environmental Assessment Statement (EAS) states that the project will require alterations to an adjacent area of approximately 31,100 square feet, 11,600 square feet of which is at-grade within the park. According to the EAS, the Museum anticipates planting eight new canopy trees and nine new understory trees in the vicinity of the development area, and that paths and landscaping in the park adjacent to the development area would be “modified, removed, or relocated to accommodate the project.” Because it will affect the long-term public enjoyment of the park, MAS would like to review the landscape plan that shows these changes, including locations of footpaths, benches, new trees, existing trees and other vegetation. We also expect that the EIS will include the landscape plan as a major part of the analysis.
- Other than the 11,600 square feet of changes at-grade, the EAS is not clear on what alterations will occur on the remainder of the 31,100 square-foot adjacent area. We expect the EIS to provide a detailed description of all alterations within the adjacent area. In addition, we are aware that the project will require subsurface excavation within the park footprint. In order to understand the total area of disturbance, we must know the extent of area and volume of the excavation in relation to the park and footprint of the existing buildings. If this information is not known at this time, we fully expect it to be evaluated and disclosed in the EIS.
With respect to Hazardous Materials:
- Related to the excavation activities, we understand that in accordance with CEQR requirements for projects involving substantial subsurface soil disturbance, a Phase I Environmental Site Assessment has been prepared and potential Recognized Environmental Conditions (i.e., fuel storage tanks, asbestos containing materials etc.) have been identified. The EAS also states that a Phase II Environmental Site Investigation will be conducted. MAS requests that the Museum share the findings and recommendations of the Phase II when available.
With respect to Natural Resources:
- We would like to see an independent arborist’s study regarding the existing trees in the Columbus Avenue entrance area including disclosure of the condition of the large Dutch elm at the entrance as well as potential impacts on this tree during both construction and operation of the expansion. Furthermore, we would like the EIS to examine the potential impacts on root systems of all the trees near the affected area during construction and operation. We expect the EIS to include detailed information about the relocation of trees.
With respect to Historic Resources:
- Since this is an historically significant property, we would like to know whether the Landmarks Preservation Commission and the State Historic Preservation Office have begun their respective environmental reviews of the project.
MAS expects all correspondence between the involved agencies regarding historic and cultural resources to be provided in the EIS.
With respect to Construction Impacts:
- According to the EAS, the anticipated construction period is three years. The Museum has stated that the exact area and timing for closure of parkland has not been determined. We request that the public be fully informed as soon as possible about the full length and scope of any parkland closures.
With respect to Alternatives:
In addition to the With-Action and Without-Action development scenarios, will other alternatives to the Proposed Project be evaluated in the EIS?
Thank you for your time and consideration this evening. We look forward to a continued dialogue with the Museum, the public, and other involved agencies throughout this process.



