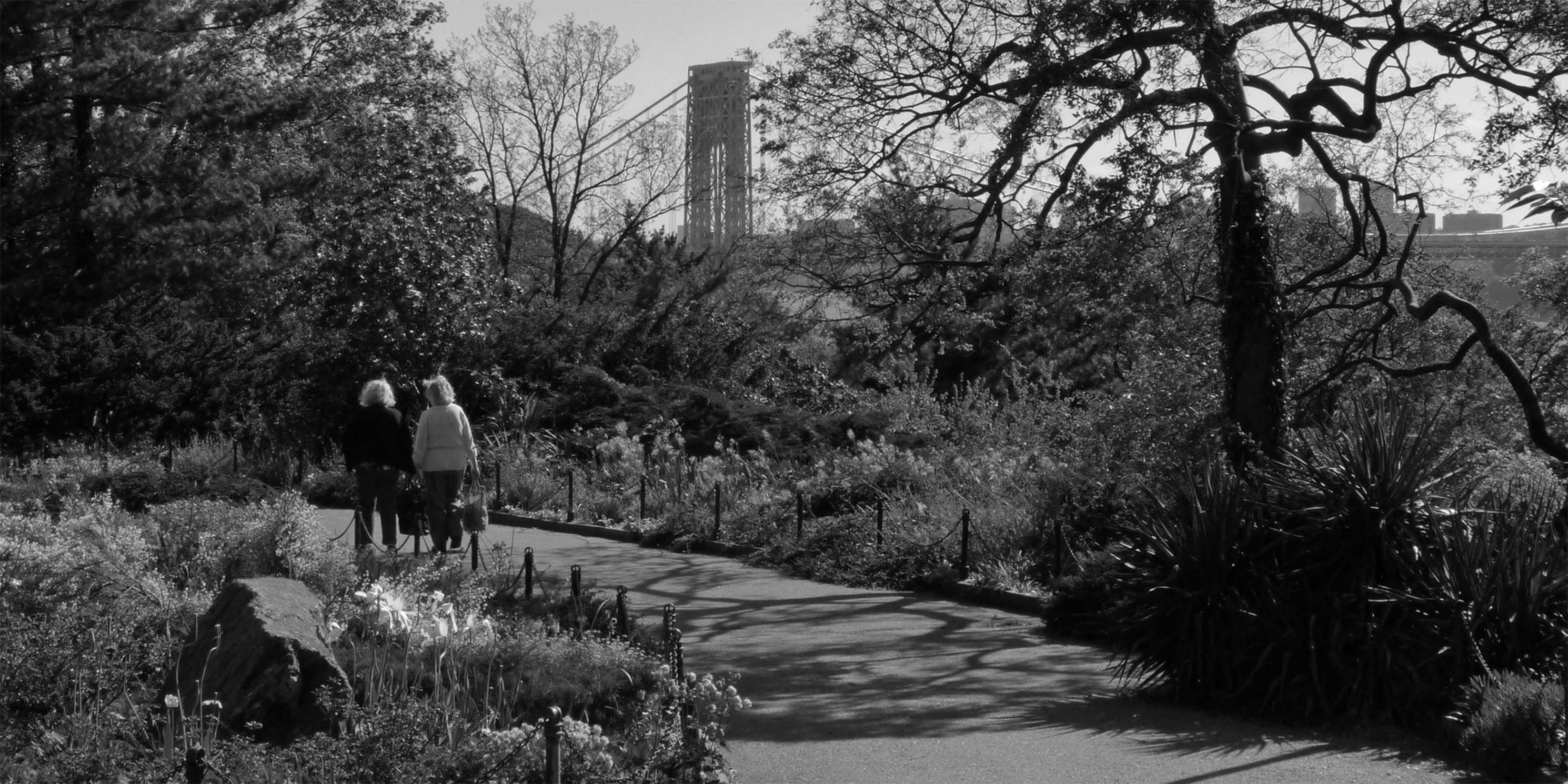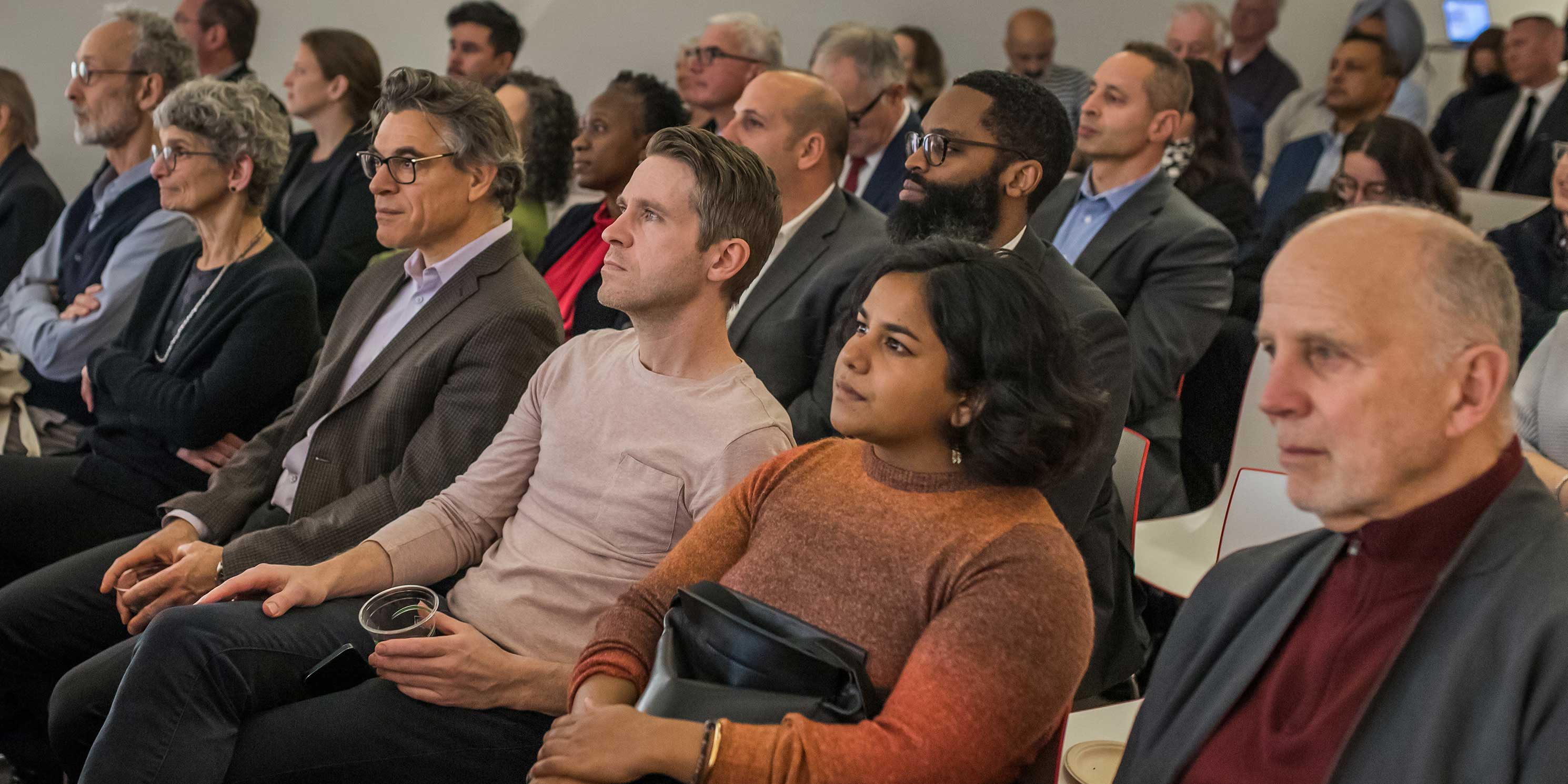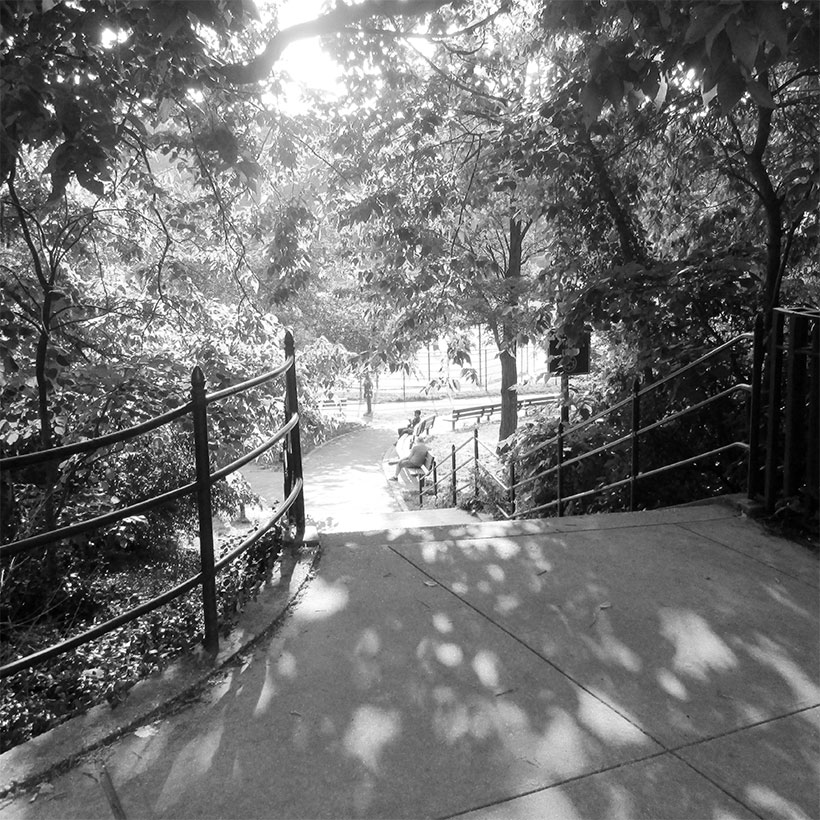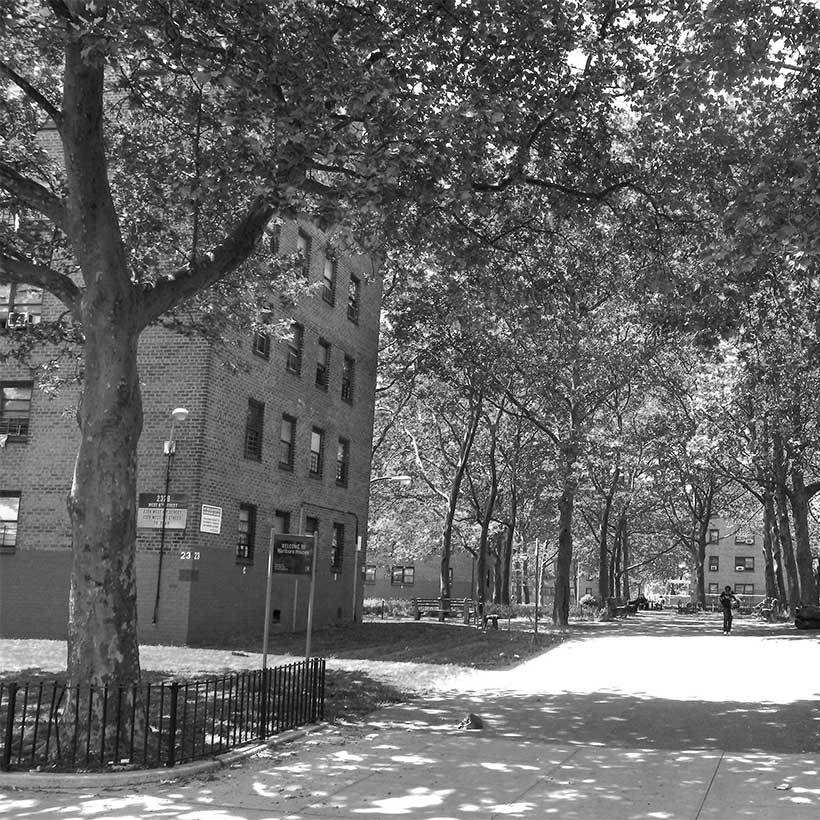MAS Testimony to NYC Council on the Sherman Plaza Project
We urge the subcommittee to reject the proposed zoning map amendment and request an alternate design
While we are pleased with the proposed changes regarding the affordable housing component, MAS remains concerned that the project would set a precedent for rezonings that facilitate the construction of similar out-of-scale developments in the Inwood area. With a height of 155 feet and approximately 431,725 gross square feet, the project would adversely affect urban design, visual resources, and the neighborhood character in the area.
Download Testimony
MAS also questions why the revised Environmental Assessment Statement (EAS) submitted June 20, 2016 includes a substantially shorter (14 stories, 150 feet vs. 10 stories, 110 feet) No-Action development than what was used as a basis for the evaluation in the original January 19, 2016 EAS. We question why this fundamental change was made at such a late stage in the project environmental review process.
Housing Affordability
MAS believes the changes in the project’s affordable housing component accurately reflect the needs of the neighborhood. Under the revised proposal, 50 percent of the residential floor area would be provided as permanently affordable, 20 percent of which (83 dwelling units) will be at 40 percent of the AMI (approximately $31,000 for a family of three) and the 30 percent of the remaining residential floor area (124 dwelling units) would range up to 80 percent AMI (approximately $65,000 for a family of three).
Precedent for Similar Development and Need for Sound Planning
MAS believes the Sherman Plaza project presents a timely opportunity for the City to champion sound planning that considers the cumulative effect of non-contextual development, reduces environmental impacts, and preserves valuable public assets, while offering equitable housing opportunities that reflect the needs of the neighborhood.
Fort Tryon Park is the predominant design feature of the neighborhood. The area east of Broadway is characterized by 5- to 7-story residential buildings. Therefore, new development along the Broadway corridor and Fort Tryon Park should be consistent with the existing neighborhood fabric and avoid impacts on the park.
Overall, the Inwood-Washington Heights neighborhood is facing major changes, as evidenced by the Inwood NYC Planning Initiative, a comprehensive planning study currently underway to guide the future rezoning and redevelopment of a 100-acre area northeast of the Sherman Plaza site. MAS applauds the efforts by elected officials and City agencies to engage the community in a vision for developing and preserving affordable housing, creating jobs, improving streetscapes, and reclaiming the waterfront and open space. Although it is not part of the initiative, the Sherman Plaza project is a microcosm of the issues that the entire neighborhood will need to address as development pressures mount.
Adverse Impacts on Visual Resources, Urban Design, and Neighborhood Character
Fort Tryon Park is at one of the highest elevations in Manhattan accessible to the public. It features a varied topography and panoramic views of the Hudson River and Palisades. It is one of only ten City-designated scenic landmarks and is listed on the State and National Register of Historic Places (S/NL). The Cloisters, at the highest point of the park, is an individual New York City landmark listed on the S/NL and was designed to be the focal point of the Fort Tryon Park landscape. Even at the reduced height of 155 feet, the Sherman Plaza development would alter views from both the Fort Tryon Park and the Cloisters as well as views of these landmarks from the adjoining neighborhood.
In addition, a R9A/R8X zoning district would allow a streetwall with a maximum height of 125 feet along Broadway and 105 feet along Sherman Avenue. Under this design, the proposed building would not set back below 10 stories. The current structure on the site, the Packard building, has a streetwall of approximately 30 feet. The surrounding buildings have streetwall heights that do not exceed 40 feet. Under the proposed zoning, the project could exceed the current streetwall by 70 feet or more, which would result in adverse impacts on urban design from a pedestrian perspective, and in turn affect neighborhood character. We do not feel that the EAS fully addresses the potential urban design impacts of the revised proposal.
Conclusion
It is imperative that the City carefully examine all facets of the Sherman Plaza development, including the potential long-term impacts on the neighborhood and Fort Tryon Park.
As such, we strongly urge the subcommittee to reject the proposed zoning map amendment and request an alternate more appropriate design.


