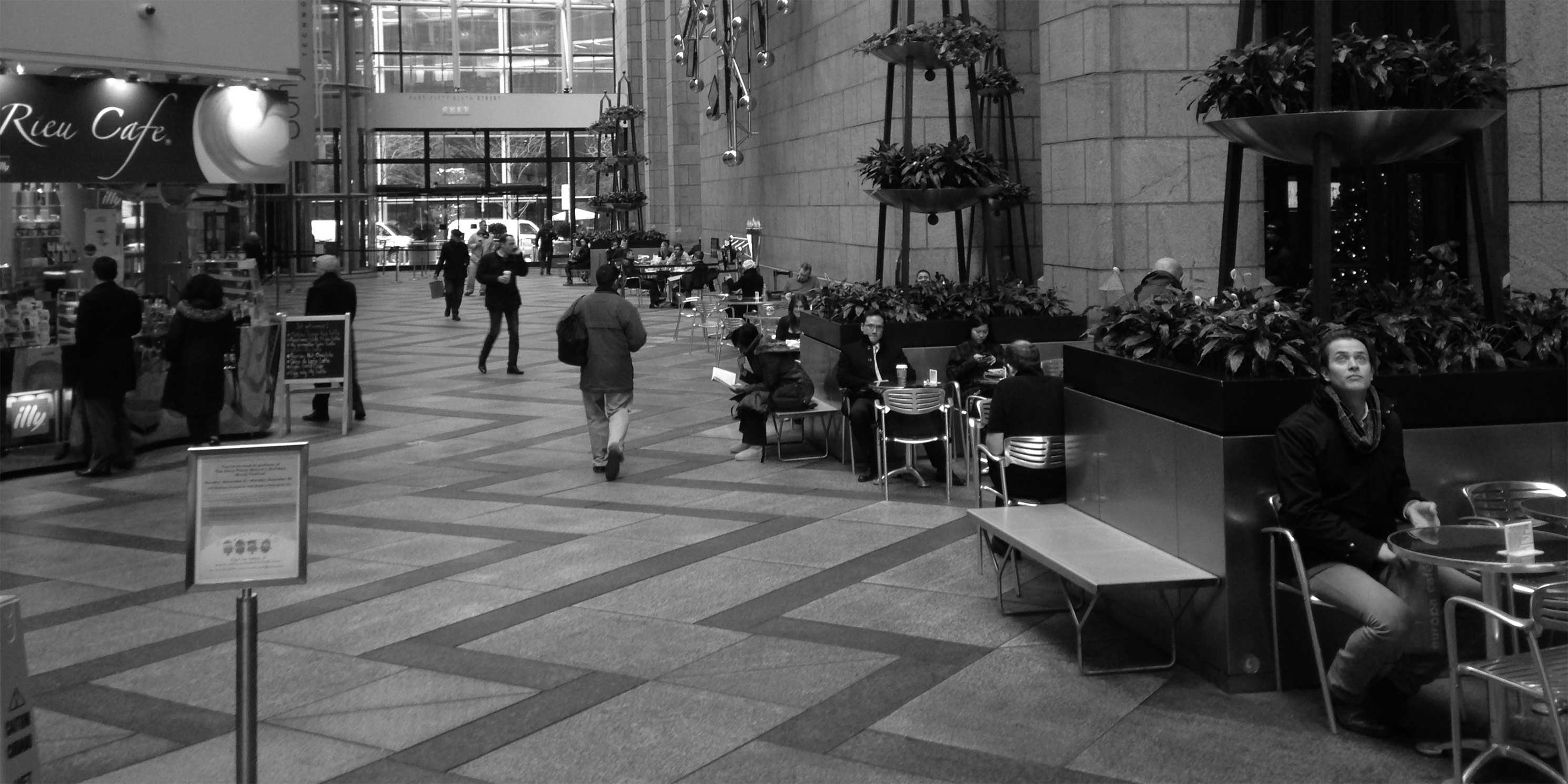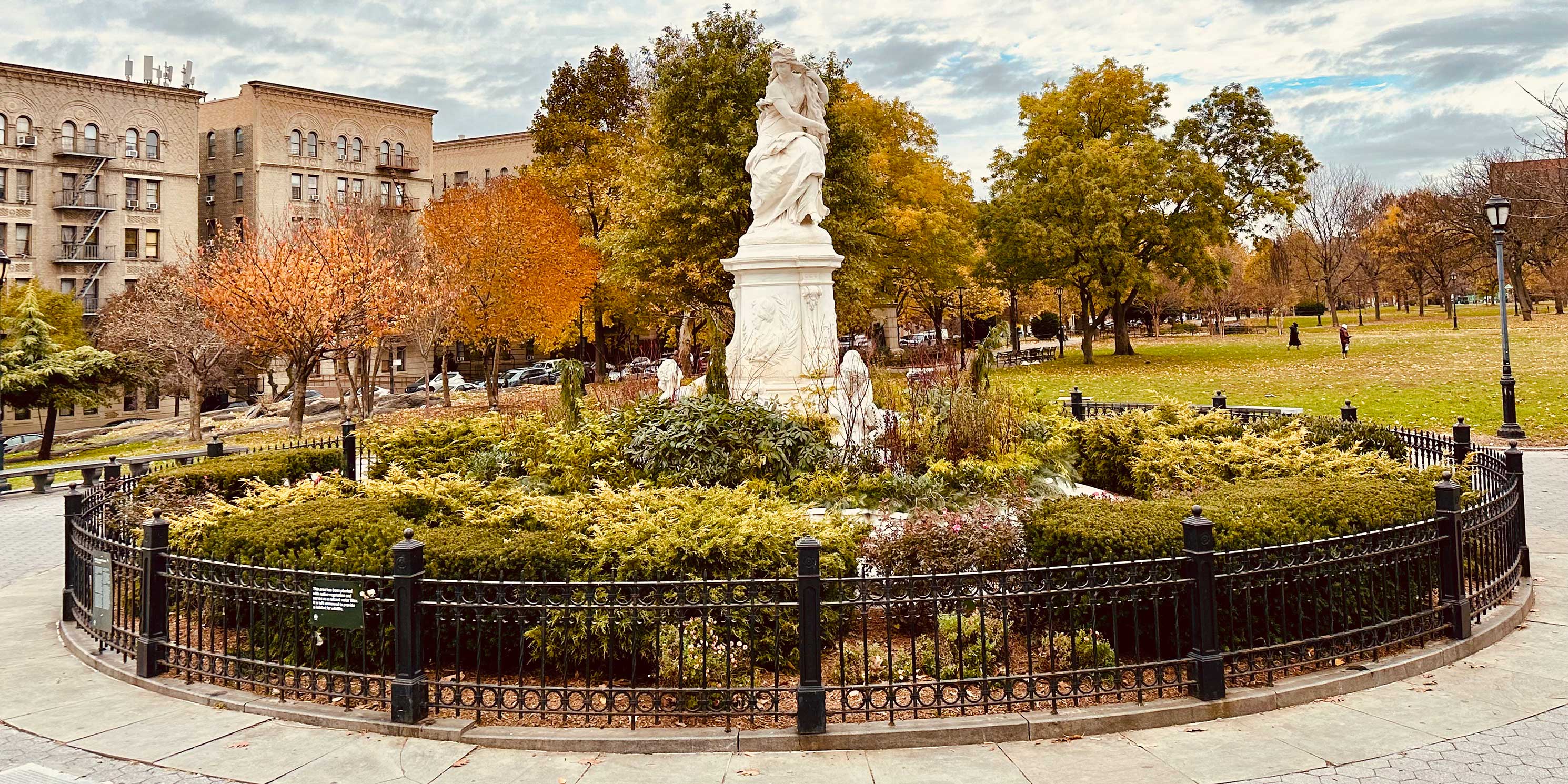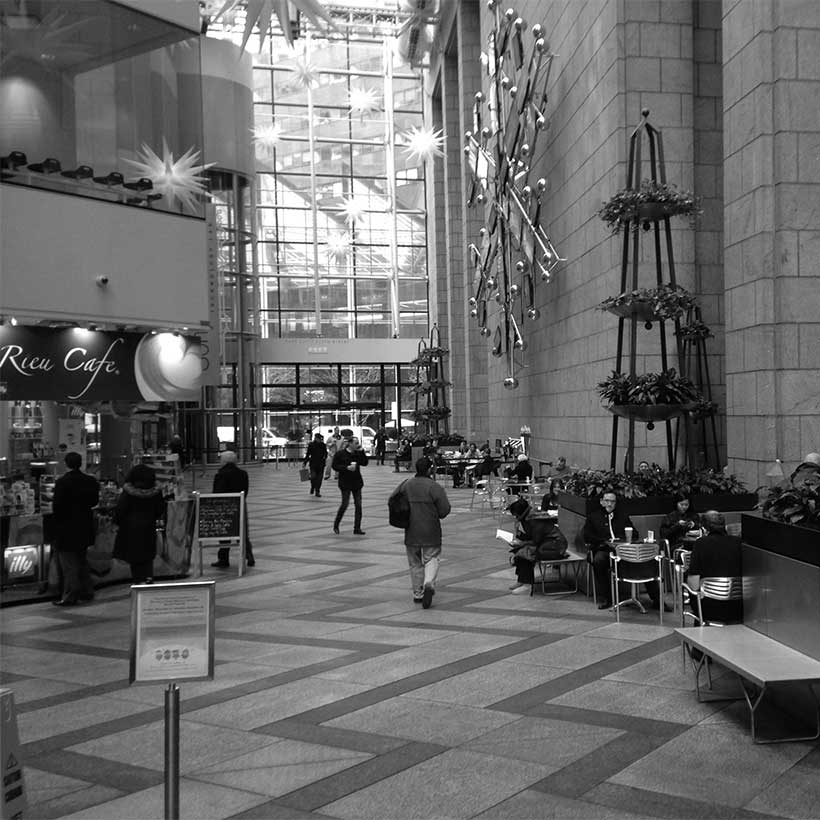New Design for 550 Madison is a Vast Improvement, but Continues to Need Refining
Testimony to LPC on the Certificate of Appropriateness for 550 Madison Avenue
The Municipal Art Society of New York (MAS) finds the proposal before you today to be a vast improvement over the initial design that was released a little more than a year ago. For example, we were pleased to see that the Stony Creek granite would remain a prominent feature at the base of this important work of American architecture.
Although we are generally supportive, we do continue to have some concerns about the proposed alterations. The new canopy at the rear elevation bears no relationship to the rest of building and we would prefer that it better recall the original. Further, the material and finish of the west wall and what remains of the garage annex seem entirely disconnected from the Johnson design. Stone cladding would greatly increase the visual continuity.
Download Testimony
Similarly, the new lobby should connect to the larger scheme in terms of both design and circulation. While there was much discussion about retaining the arcades, there was unanimous agreement about the importance of pedestrian flow through the lobby from Madison Avenue.
Understanding that some of these issues relate more to the approvals from the City Planning Commission, we feel it is important to note the new joint jurisdiction of the outdoor Privately Owned Space and urge close coordination between the two Commissions and their staff.
In sum, we respectfully ask the Landmarks Preservation Commission to work with the applicant to refine the design for this treasured new landmark.

