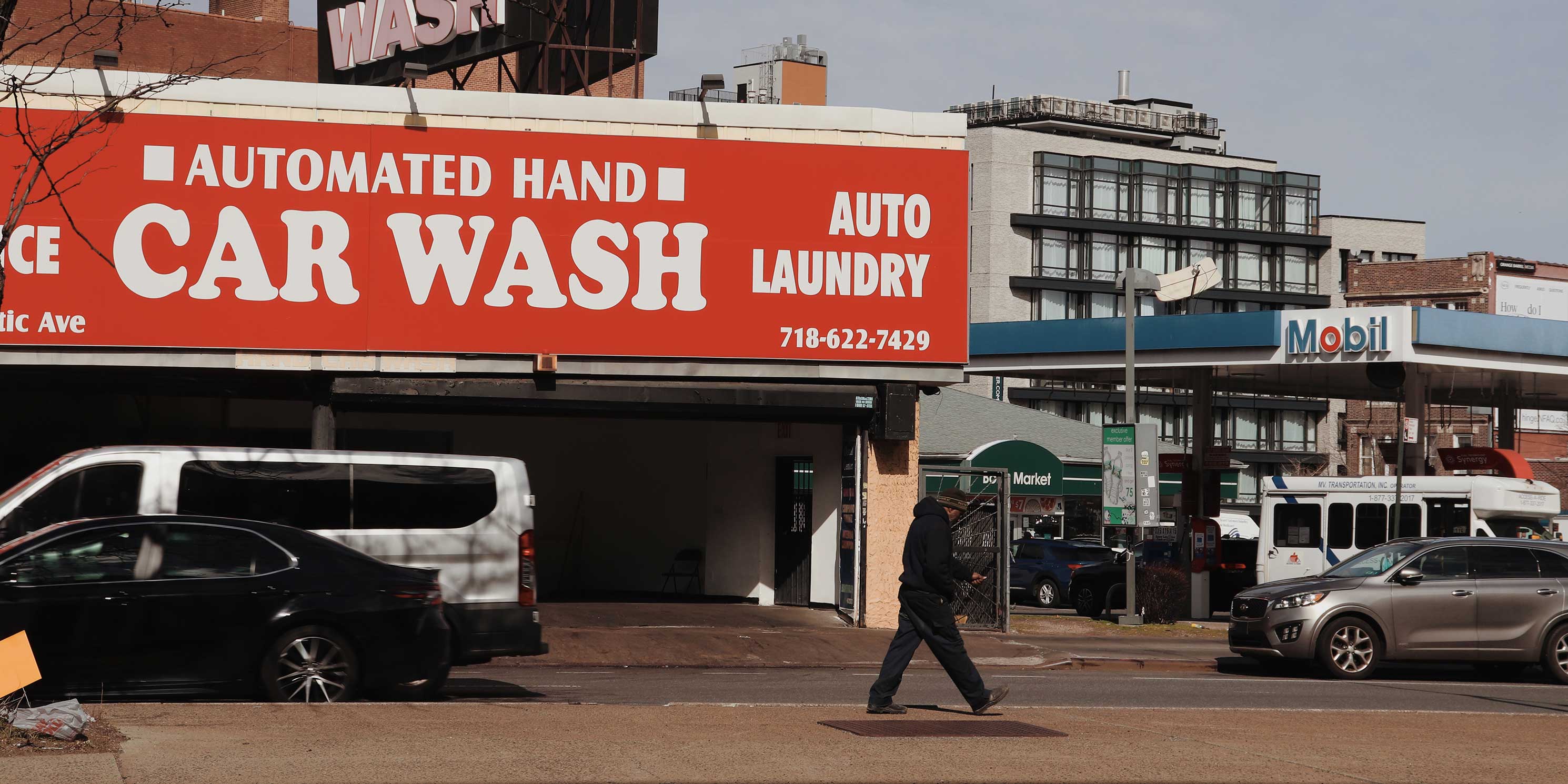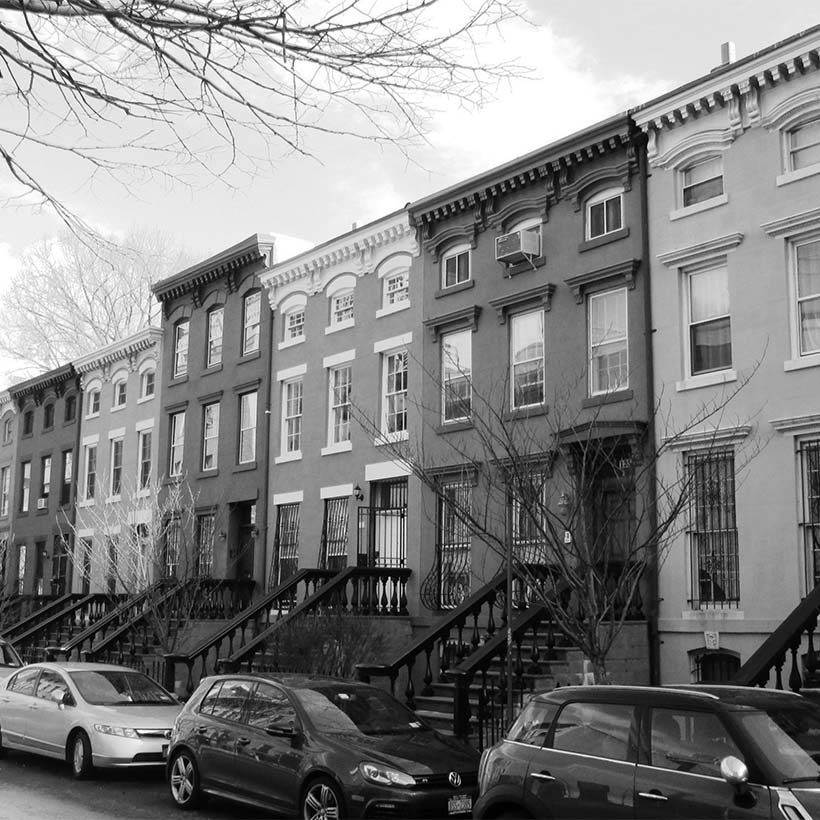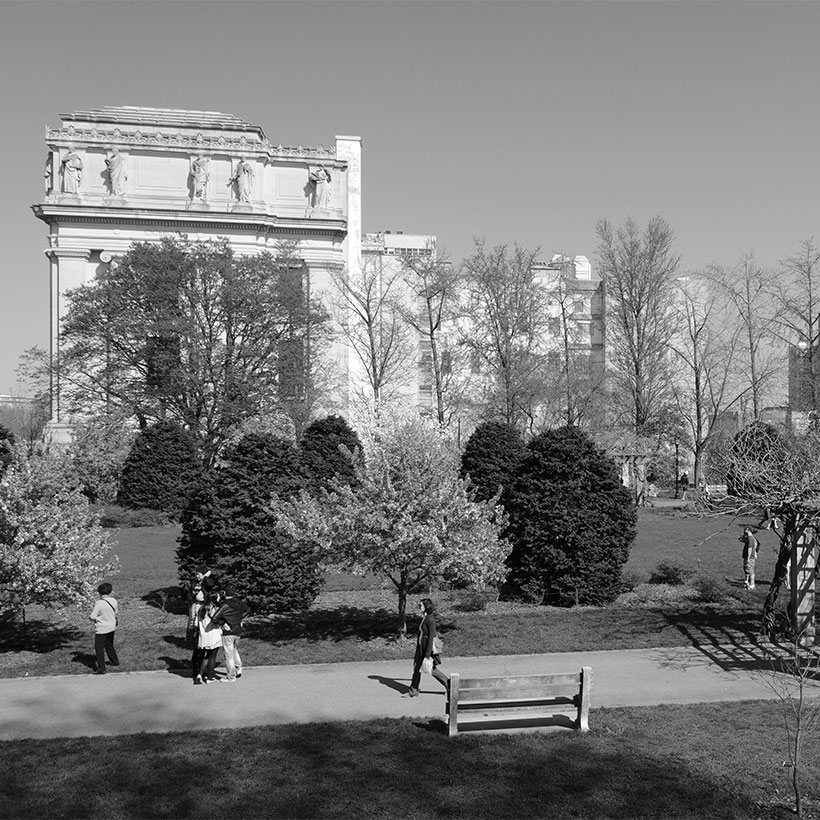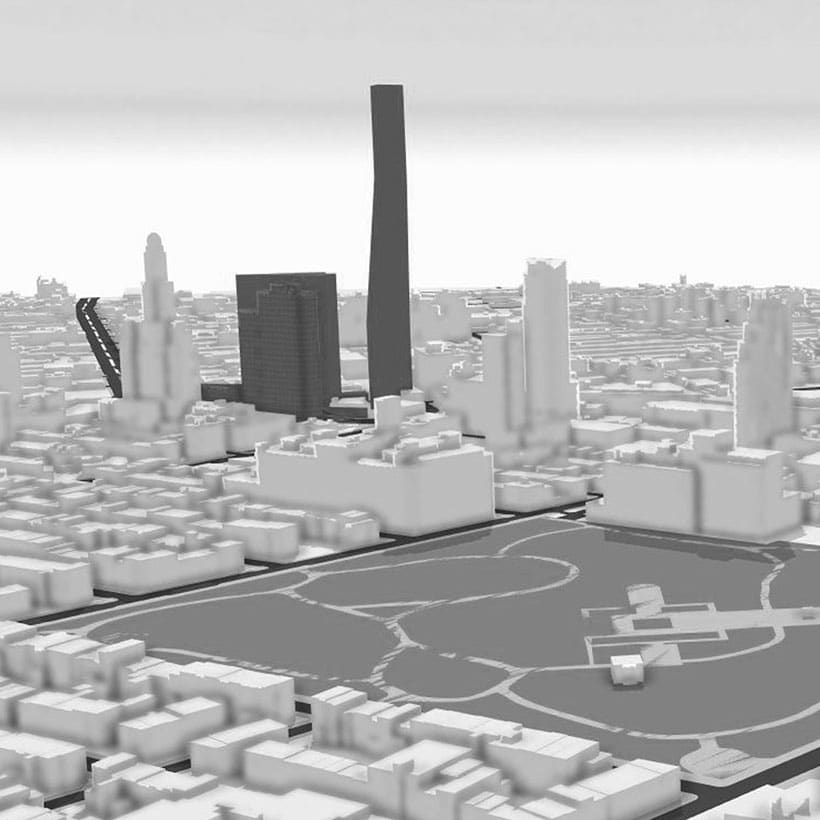Ideas on Atlantic Avenue’s Mixed Use Plan
Letter to Stephanie Shellooe, Department of City Planning
Stephanie Shellooe, AICP
Director, Environmental Assessment and Review Division
New York City Department of City Planning
120 Broadway, 31st Floor
New York, NY 10271
MAS Comments on the Atlantic Avenue Mixed-Use Plan Draft Scope of Work (CEQR No. 24DCP019K)
Dear Stephanie,
The Municipal Art Society of New York (MAS) is pleased to provide comments on the Atlantic Avenue Mixed Use Plan. As the first neighborhood rezoning following the COVID-19 pandemic and first under the Adams mayoral administration, MAS recognizes the importance of the AAMUP and its potential to transform the Atlantic Avenue corridor. The rezoning of this area has long been anticipated and MAS has been following Council Member Crystal Hudson’s community outreach, area development trends, and the planning process building up to the release of the proposal. Please find our comments below on the Draft Scope of Work.
Reasonable Worst Case Development Scenario
The assumptions about soft site development included in the RWCDS are sound and generally consistent with our Site x Site projections based on area development trends. However, for a full disclosure of potential impacts, we recommend the 16 potential development sites be evaluated for related impacts as part of the entire development area and not be limited to only site-specific impacts. Our research has shown that many potential sites in neighborhood rezonings tend to get developed and when they do, the City needs to ensure that neighborhoods have the amenities and resources to support the added growth.
Download Testimony
We also recommend the rezoning build year be extended to 2039, a 15-year analysis period, based on the lag we have seen with other neighborhood rezonings and subsequent development. The additional analysis period would be appropriate given the uncertainties related to the office market, affordable housing delivery, and other factors the city faces in post-Covid New York.
We support the stated goals of the proposal in responding to community input and prioritizing the creation of affordable housing and a mix of uses to support a full range of services and local jobs. However, given the low demand for commercial office space in Brooklyn (and in New York as a whole), what is the rationale for the high amount of projected commercial office space (534,542 sf)?1 As we have seen in Long Island City and Downtown Brooklyn, where rezoning projections for commercial office space did not materialize and what did was largely high-end residential, how will AAMUP address the potential for a repeat of the unintended consequences of those rezonings?
Furthermore, recognizing that zoning and by association MIH are often limited in addressing the nuanced needs of communities, how will the City supplement the rezoning with the needed resources and legal, programmatic, and service-oriented tools to help create and keep jobs in the area? Considering the prevailing pressures to build high-end market-rate residential units, what resources will be used to ensure that the affordable units projected under the proposal are subsidized?
In terms of CEQR, we suggest that the DEIS evaluate an alternative development scenario with significantly less commercial office space and more residential units, local retail, and light industrial uses than the preferred action outlined in the DSOW. This would allow at least the potential impacts of these different outcomes to be evaluated.
Green House Gas Emissions and Climate Change Impacts
The AAMUP area contains passenger vehicle traffic volumes that contribute to public health issues. It is no surprise the EAS identified GHG emissions as an area of significant impact to be addressed in the DEIS. Considering the rapidly accelerating threat of climate change and the long-range plan to transform Atlantic Avenue, we urge the City to assess specific urban design solutions that would ensure that the corridor is truly cleaner, greener, and pedestrian friendly. As one of the New York’s leading advocates for elevating the importance of the public realm in our planning and land use policy decisions, MAS requests that the DEIS go beyond a standard construction- and transportation-focused GHG emissions evaluation by factoring in new streetscape vegetation and stormwater management improvements, changes to the urban heat island effect, application of LEED or equivalent systems in future development, and other climate-related considerations.
Policy
To support the envisioning of AAMUP as an employment hub, the DEIS project description should include specific information about the resources the City plans to draw upon to ensure that jobs will indeed materialize and remain in the area.
Data
Starting with the AAMUP rezoning and as a general practice going forward, we urge the City to share the project’s study area boundary in shapefile format and include a downloadable, easy-to-read Excel list of projected and potential development sites at the outset of the environmental review process.
Thank you for this opportunity to comment on the Draft Scope of Work. We would be delighted to discuss any of our comments, or the MAS studies alluded to in our suggestions.
Sincerely,

Elizabeth Goldstein
President, Municipal Art Society of New York
Notes
- As an example of the level of density, 1 Willoughby Square, a 36-story office building under construction in Downtown Brooklyn, is 500,000 SF. According to Colliers, Brooklyn’s commercial space availability rate (23 percent) continues to increase (-297,805 net absorption during Q2 2023).


