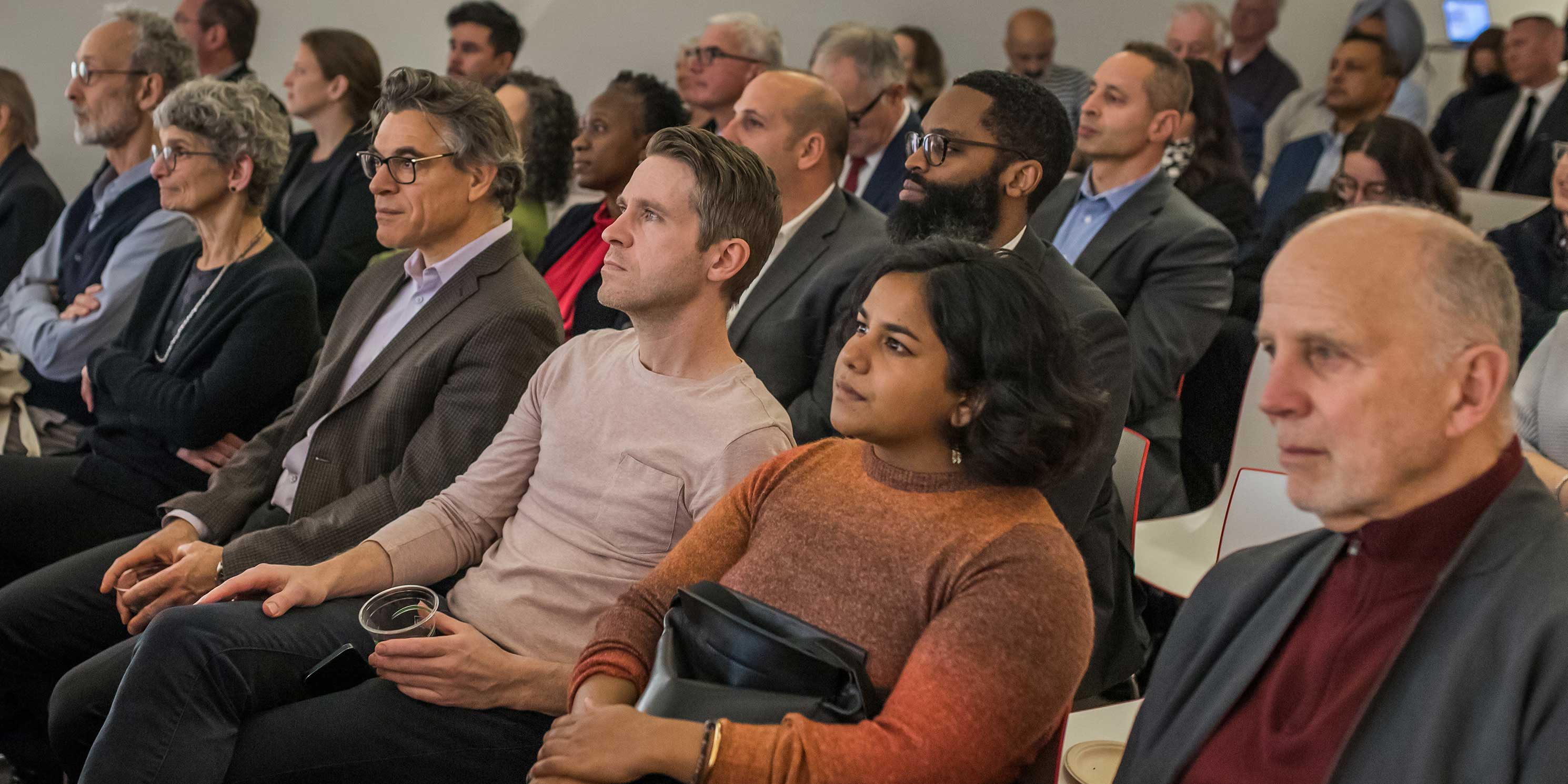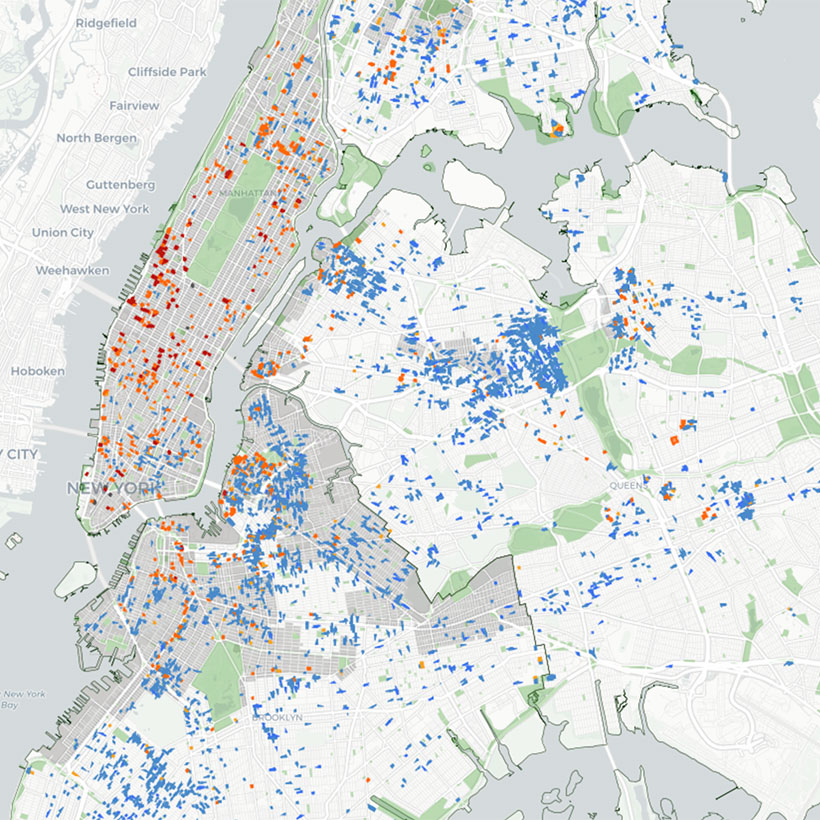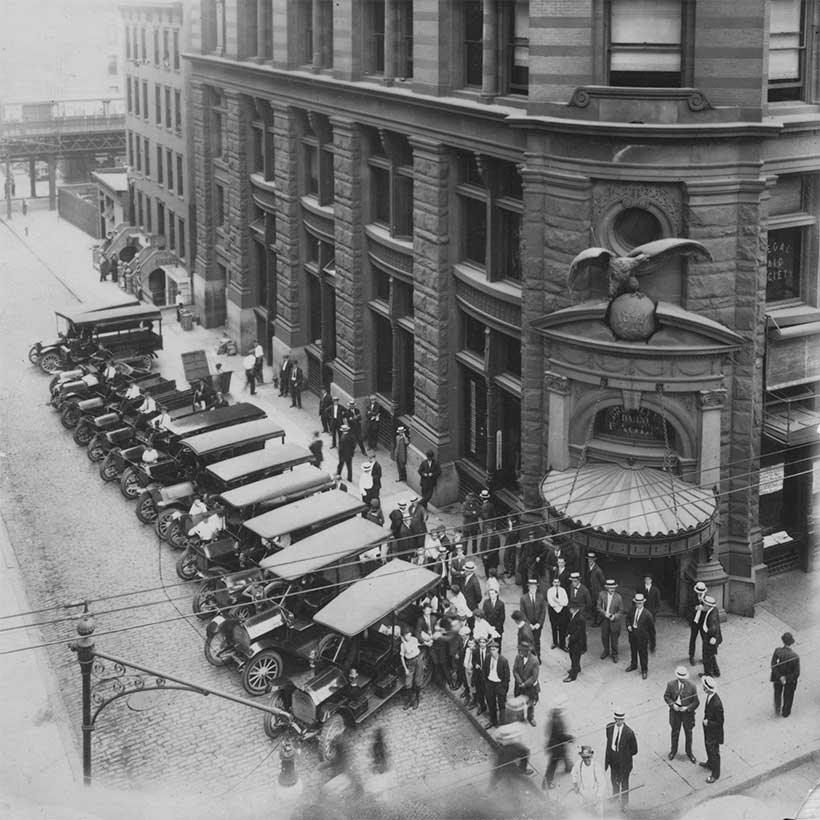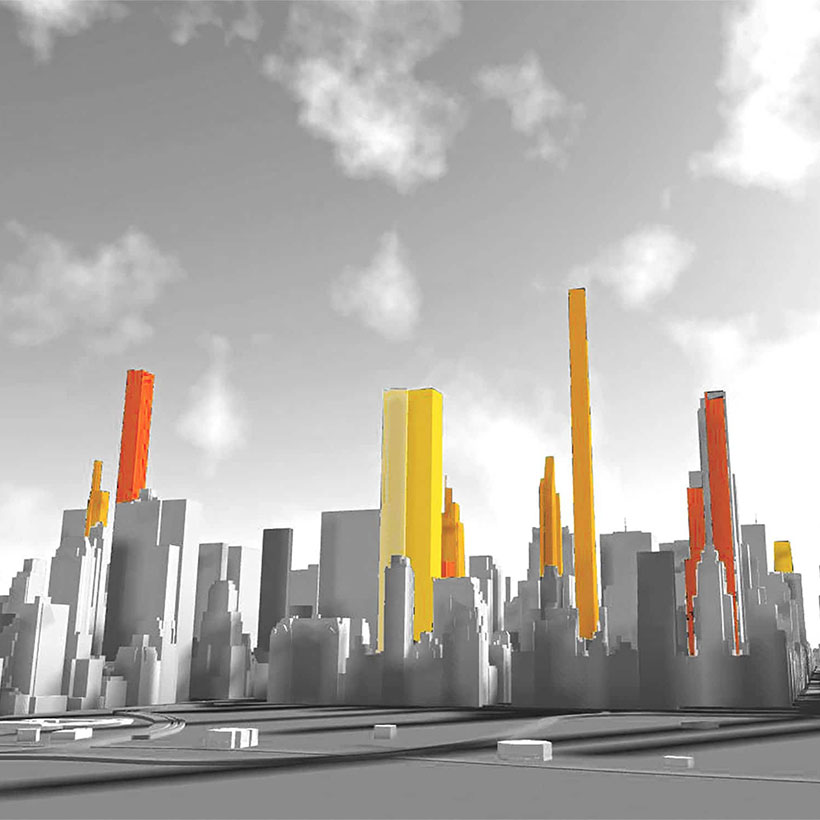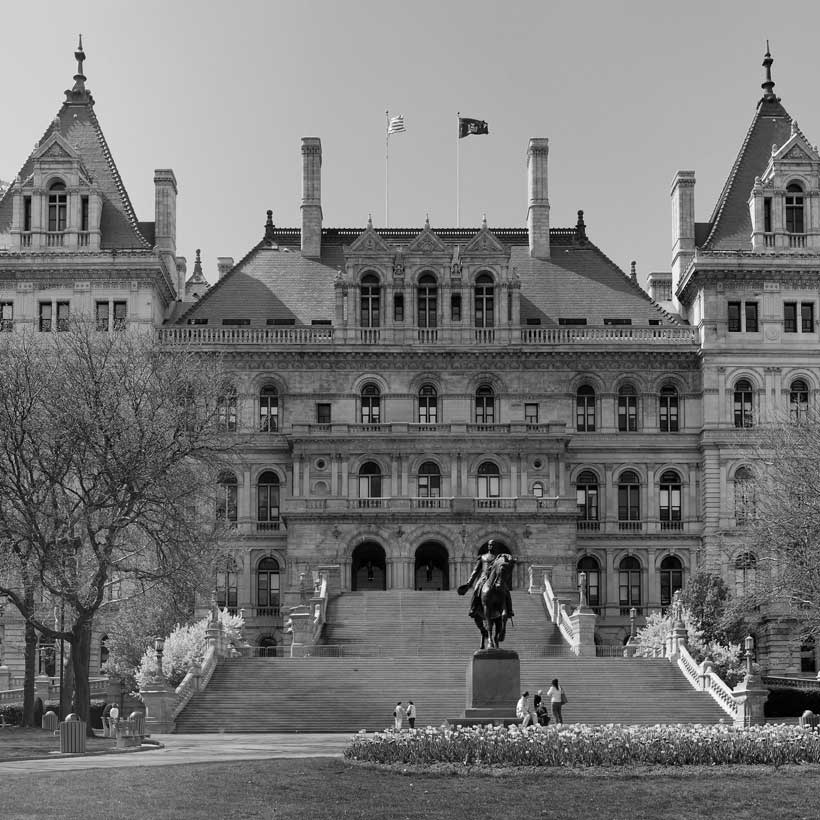80 Flatbush Avenue Would Cause Irreparable Damage to the Neighborhood
Testimony to Brooklyn Community Board 2
Position
The Municipal Art Society of New York (MAS) is opposed to the proposal to rezone and redevelop 80 Flatbush Avenue in Downtown Brooklyn. We find the 1.3-million-square-foot development exceedingly dense and tall, and fundamentally contrary to the long-range plan envisioned for the site in the 2004 Downtown Brooklyn Rezoning. As planned, this development will cause irreparable damage to the neighborhood. We urge the applicants to work with the community and come up with a scaled-down proposal that better represents a collective vision.
While we support the construction of the new schools and the adaptive reuse of the historic Kahlil Gibran International Academy buildings, there is no getting around the harmful effects the development will have on area community facilities, open space, and traffic conditions. On a larger level, we find this to be manifestly bad planning and grossly inconsistent with a long-term vision that identified the property as a transitional zone from Downtown Brooklyn to the lower density Boerum Hill neighborhood, projecting a fraction of the currently proposed development.
The magnitude of the proposal cannot be overstated (Figure 1). With an FAR of 18, it would represent the highest density development outside of Manhattan since 1961 that does not use a transfer of development rights to achieve its peak density.
Download Testimony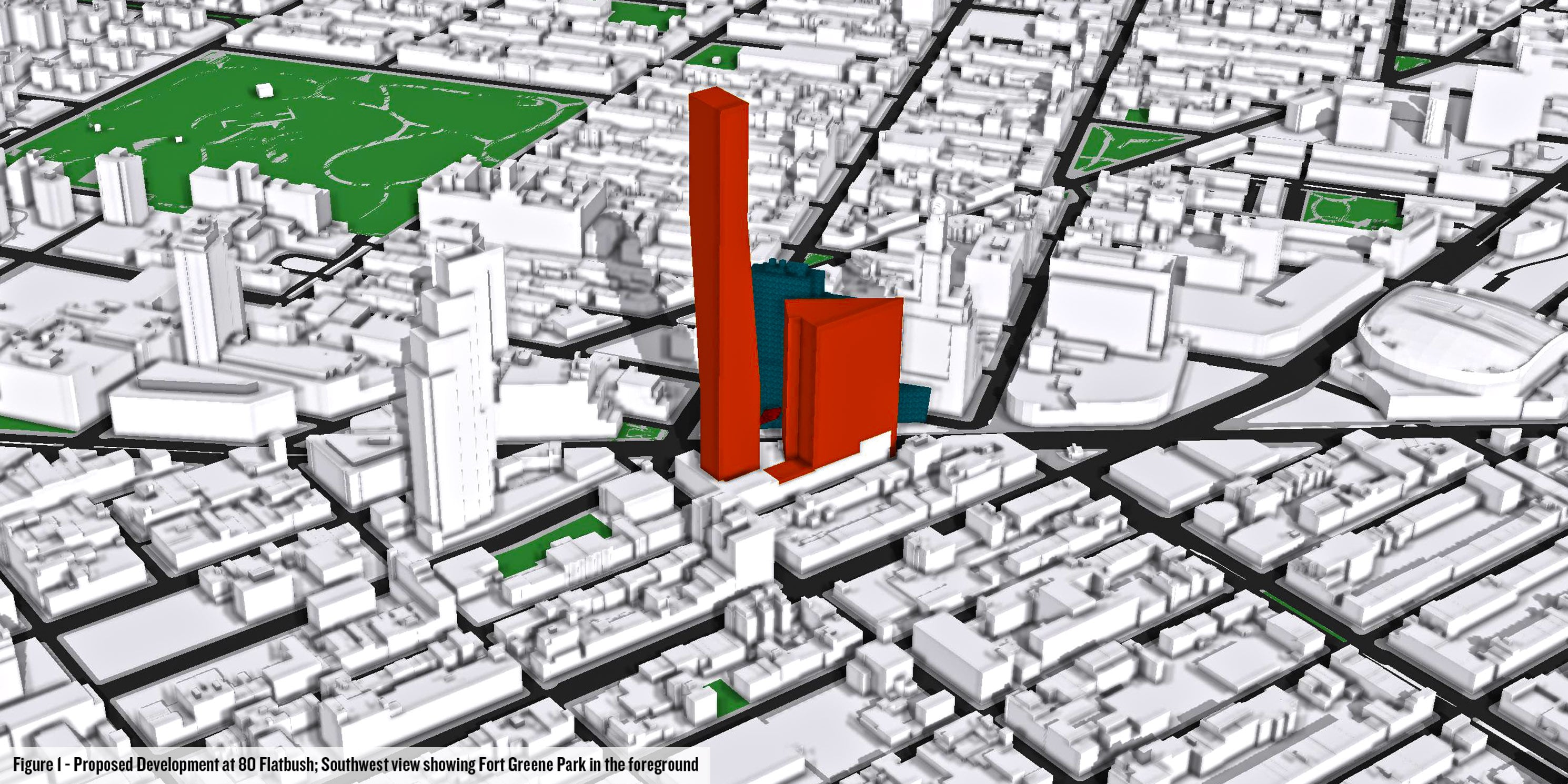
Background
The applicants seek to rezone the 61,399-sf block within the Special Downtown Brooklyn District from a C6-2 district to a C6-9 district and increase the FAR from 6.02 to 18. The site would also be designated as a Mandatory Inclusionary Housing Area. The rezoning would allow the redevelopment of 145,000-gross-square-feet (gsf) of school space, including a new 350-seat lower school and a 350-seat replacement for the existing Khalil Gibran International Academy. The project will create 830,000 gsf of residential uses which will be contained in two high-rise residential towers, one at 74 stories and the other at 38; 245,000 gsf of office space; 50,000 gsf of retail; and 15,000 gsf of community facility use. The residential component includes 922 dwelling units, 225 of which would be affordable under the City’s Mandatory Inclusionary Housing (MIH) program.
2004 Downtown Brooklyn Rezoning and Vision for 80 Flatbush
The 2004 Downtown Brooklyn Rezoning sought to frame future development of the area as a regional central business district. Although far from perfect, the rezoning represented a protracted and comprehensive long-range strategy to create a vibrant, multi-use urban environment in Downtown Brooklyn.
As part of that vision, 80 Flatbush was identified as a transition zone, which according the 2004 Downtown Brooklyn Development Final Environmental Impact Statement (Downtown Brooklyn FEIS), would allow contextual buffers between large-scale commercial buildings in the downtown and low-scale buildings in surrounding neighborhoods. 1 This would be achieved through “extensions of the district, added flexibility in height and setback envelopes additional height limits, and changes to permit residential and community facility uses.” 2
The 2004 rezoning also sought to create a connection between the commercial and retail cores of MetroTech and Fulton Mall and the Boerum Hill residential neighborhood. As for the development of the 80 Flatbush Avenue site and surrounding area, the Downtown Brooklyn FEIS stated “the proposed height limits along these blocks will be reduced in order to create a transition to the nearby low-scale, residential neighborhood.” 3 [emphasis added]
Under the 2004 plan, development of 80 Flatbush Avenue was projected as 199,000 sf of residential use (199 dwelling units) and 40,000 sf of retail for a total of 239,000 sf. In stark contrast, the current proposal would represent an over five-fold increase in floor area. Not to mention the inclusion of an almost 1,000-foot tall tower.
The current proposal poses other significant inconsistencies with the 2004 plan. While the considerably smaller development of 80 Flatbush Avenue at that time would have altered certain views of area resources (Baptist Temple and former Public School 15), the 2004 FEIS concluded “…the scale of development permitted on this site under the proposed zoning would not be expected to overwhelm these resources.”
In direct opposition to what was envisioned in the 2004 plan, the current proposal at 80 Flatbush Avenue has pushed the project site from a transition area with reduced heights and flexible setbacks to what will be one of New York City’s densest developments.
Comments
Height and Density
In addition to being the highest density development outside of Manhattan not using development rights, the 18 FAR proposed for 80 Flatbush Avenue would eclipse the high-density 12 FAR zones approved under the Downtown Brooklyn Rezoning.
The height of the proposal is also excessively out-of-context with the surrounding area. The approximately four thousand buildings within a one-half-mile radius of 80 Flatbush Avenue have a mean height of 43 feet. The tallest of which would be 240 feet shorter than the proposed 986-foot tower.
The contrast is starker when compared to the adjacent lower density Boerum Hill neighborhood, where the buildings have a mean height of only 38 feet. The tallest, NYCHA’s Wyckoff Gardens, is only 184 feet.
School Capacity
As mentioned previously, while we support the construction of a new lower school and the adaptive reuse of the historic school building for the 350-seat middle school, the fact is, even with the 388 incremental new school seats, enrollment capacity in Subdistrict 3/Community School District (CSD) 15 will significantly worsen.
By the 2025 project build-year, enrollment utilization will increase from 107 percent to 158 percent over capacity, leaving the CSD to operate at a deficit of 3,371 elementary school seats. On a historic level, the project brings to light the gross under-estimation of residential development that occurred under the Downtown Brooklyn Rezoning, and subsequently, the City’s lack of foresight to address the problem of overburdened public schools and publicly funded daycare facilities in the area. The development at 80 Flatbush Avenue will greatly exacerbate these conditions.
The Downtown Brooklyn Rezoning woefully underestimated the amount of residential development the area would see over the next ten years. According to the Downtown Brooklyn FEIS, 979 dwelling units were predicted by the 2013 build year. However, by 2014, an astounding 11,000 housing units had either been developed or were planned for development. This represents an underestimation of 8.9 million square feet of residential floor area. 4
During the 2002-2003 school year, prior to the Downtown Brooklyn Rezoning, elementary schools in CSD 15 were at 85 percent utilization. 5 The Downtown Brooklyn FEIS anticipated that program utilization in CSD 15 would increase to 88 percent by 2013, leaving a surplus of 2,125 seats. However, the reality in 2018 tells a very different story. Due to the gross underestimation of residential development under the Downtown Brooklyn Rezoning, elementary schools in Subdistrict 3/CSD 15 are currently operating at 107 percent utilization, which would increase to an eye-raising 158 percent with the proposed development. 6
Under CEQR, the impacts on school capacity are not considered significantly adverse because there will be an 8 percent decrease in over-utilization over the No-Action development scenario. Despite the conclusions in the DEIS, the additional school seats under the current proposal are a drop in the bucket in addressing the overall looming school utilization problem.
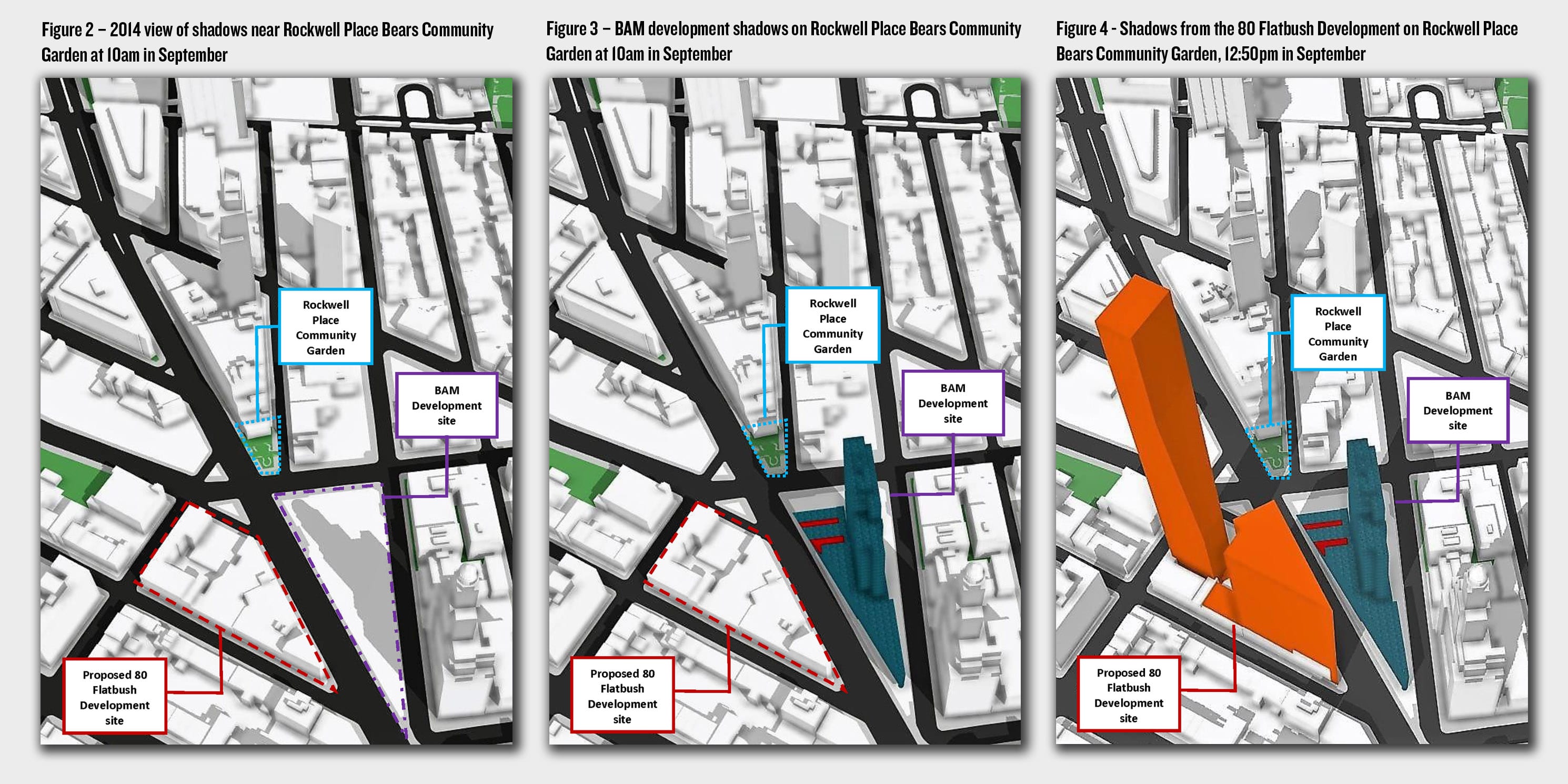
Public Daycare Facilities
The gross underestimation of residential development under the Downtown Brooklyn Rezoning has in turn undercut the demand for publicly funded daycare centers in the area. According to the Downtown Brooklyn FEIS, there was a surplus of 314 publicly funded daycare center slots in the project area in 2004. 7 The FEIS concluded that the demand for public day care facilities would not cause a significant impact on public day care centers.
Currently, publicly funded child care facilities in the study area are at 86 percent capacity and have 149 available slots. However, with the proposed development, facilities in the project area would operate at 110 percent capacity and have a 112-slot deficit. For a 1.3 million sf development, we suggest that the applicants could increase the 15,000 gsf of community facility space to address the deficit.
Open Space
The 1,288 residents and 1,059 incremental new workers introduced to the neighborhood with the proposed development would place great demands on the area’s open space. Under current conditions, the neighborhood is already underserved. The residential open space ratio is only 1.043 (acres per one thousand residents), which is far below the city’s median of 1.5. With the proposed development and additional population, the ratio will be further reduced to 0.86, almost 20 percent worse than existing conditions.
We find the suggestion in the DEIS that residents would be willing to travel farther to access parks and recreational facilities to be disingenuous. A livable and vibrant neighborhood must have accessible open space that is within a 10-minute walking distance. It is further objectionable to propose that private open space on the development site would offset project impacts. Private open space is not public open space.
Shadows
Following the Downtown Brooklyn Rezoning and subsequent redevelopment of the Brooklyn Academy of Music (BAM site) at 300 Ashland Place, the area has seen a continual erosion of the amount of sunlight that reaches the limited public open space. This raises serious concerns about unaddressed cumulative impacts of the proposed development (Figure 2).
Incremental shadows would be cast on three important open space resources in the area: Rockwell Place Bears Community Garden (RPBCG), the BAM site, and Temple Square. RPBCG has been an oasis for residents and workers in the area for nearly forty years. It features a winding path and seating and is part of the New York City Department of Parks and Recreation GreenThumb program. RPBCG provides much more than fruits and vegetables; it is a gathering place for visitors, often with children, who enjoy the garden throughout the spring, summer, and fall. The fact that the Parks Department spent nearly a million dollars to restore it just over a decade ago speaks to the importance the garden has played in the community.
A 2012 Technical Memorandum issued for the BAM site redevelopment evaluated shadows on RPBCG. 8 While the memorandum acknowledged that incremental shadows would be generated during the morning hours for three out of four evaluation time periods, it concluded that no adverse shadow impacts would occur (Figure 3).
Similarly, according to the 80 Flatbush Avenue DEIS, incremental shadows would reach RBCBG during the late morning and early afternoon hours throughout the year (Figure 4). The March 21 and December 21 evaluation periods would see a three-hour and ten-minute incremental shadow. The May 6th and June 21st periods show a one-hour and forty-five-minute and a one-hour and fifteen-minute incremental shadow, respectively.
It is evident that between the BAM site and the proposed 80 Flatbush Avenue development, sunlight that reaches RBCBG would be significantly reduced to the extent that it would have a destructive impact on shade intolerant plants, not to mention the public enjoyment of this admired space. Human beings need light to maintain health. This is not just an issue of public amenities but what commitment the City makes to the health and well-being of all its citizens. Light is easy to take but the consequences of its removal has far-reaching implications.
While the 80 Flatbush Avenue DEIS concludes that the project would result in significant adverse shadow impacts on the RBCG, the BAM site, and Temple Square, MAS finds the proposed mitigation measures patently inadequate, warranting reexamination. MAS suggests that effective mitigation would include modifications to the height, shape, size, and/or orientation of the development and urges the co-applicants to explore these alternatives.
Traffic
The project DEIS states that unmitigated significant adverse traffic impacts will occur at the intersections of Flatbush Avenue and Fulton Street, Flatbush Avenue and Lafayette Avenue, and Flatbush Avenue and 4th Avenue during various peak hour evaluation times. In light of the overall impacts of the project, we find this unacceptable and urge the applicants to reduce the scale of the project.
Wind Impacts
The DEIS does not provide an evaluation of channelized and downwashed wind in relation to the proposed buildings and other tall buildings in the area that could create adverse conditions for pedestrians. We expect this evaluation will be completed for the Final Environmental Impact Statement (FEIS).
Conclusion
The current proposal for 80 Flatbush Avenue has pushed the project site from a transition area with reduced heights and flexible height and setbacks to one of New York City’s densest development outside of Manhattan. The project does not represent sound planning. It is too dense and too tall, and diametrically opposed to the long-range plan envisioned for the site in the 2004 Downtown Brooklyn Rezoning.
MAS maintains that this development will cause long-term irreparable harm to the neighborhood. We urge the applicants and the City to work with the community and come up with a reasonable proposal that better represents a collective vision for the future of Downtown Brooklyn and the adjoining neighborhoods.
Notes
- 80 Flatbush was identified as Site DD in the Downtown Brooklyn Development Final Environmental Impact Statement (FEIS).
- Downtown Brooklyn Development Final Environmental Impact Statement, CEQR#: 03DME016K, April 2004, p. 147, 2-22.
- Ibid, pp. 1-7, 105
- A Decade Later in Downtown Brooklyn – A Review of the 2004 Rezoning, 2014, Eric L. Adams Brooklyn Borough President
- Downtown Brooklyn Development FEIS, 2004, Table 4-3 “Public School Utilization, Capacity, and Enrollment Figures 2002-2003 School Year,” p. 4-6.
- Ibid, Table 4-11 “Estimated Public Elementary/Intermediate School Enrollment, Capacity, and Utilization: Future with the Proposed Actions,” p. 4-17
- Ibid, Table 4-5 “Publicly Funded Day Care Centers in or near the Project Area,” p. 4-9
- Technical Memorandum for the Downtown Brooklyn Development FEIS: BAM South Development, CEQR Number 03DME016K (TM005 Revised), 2012.
