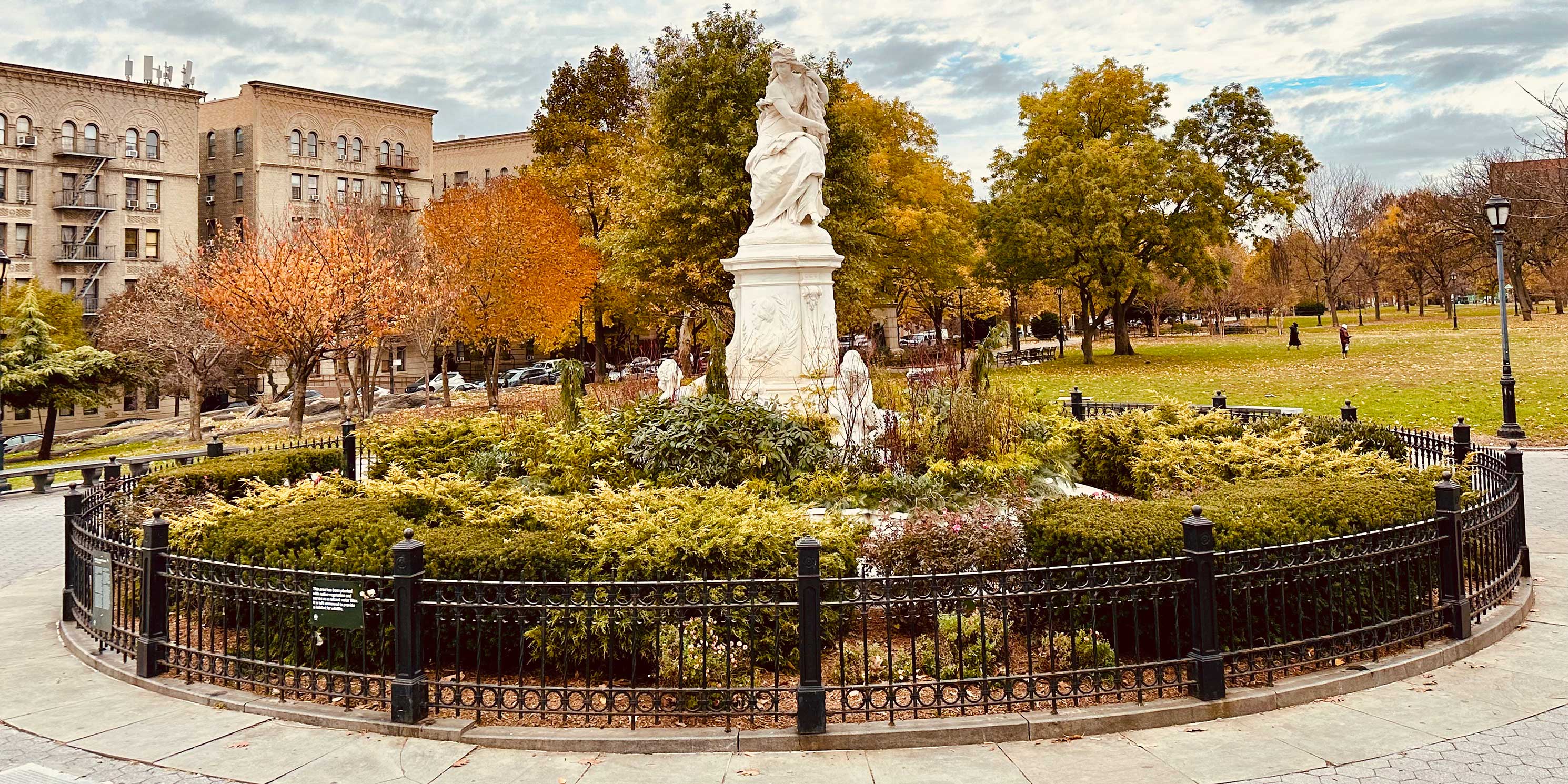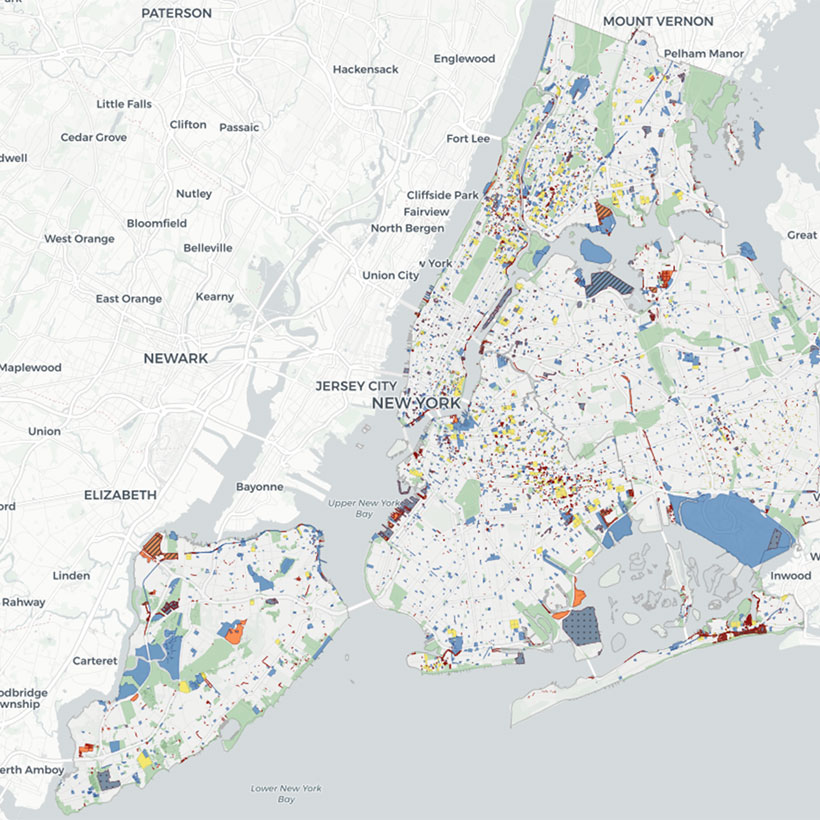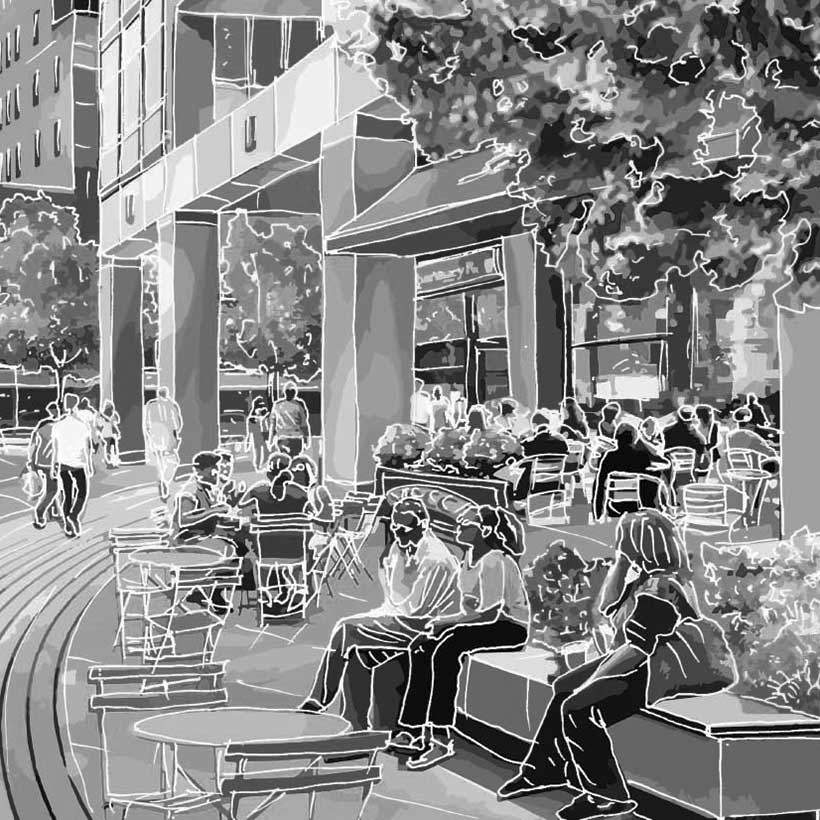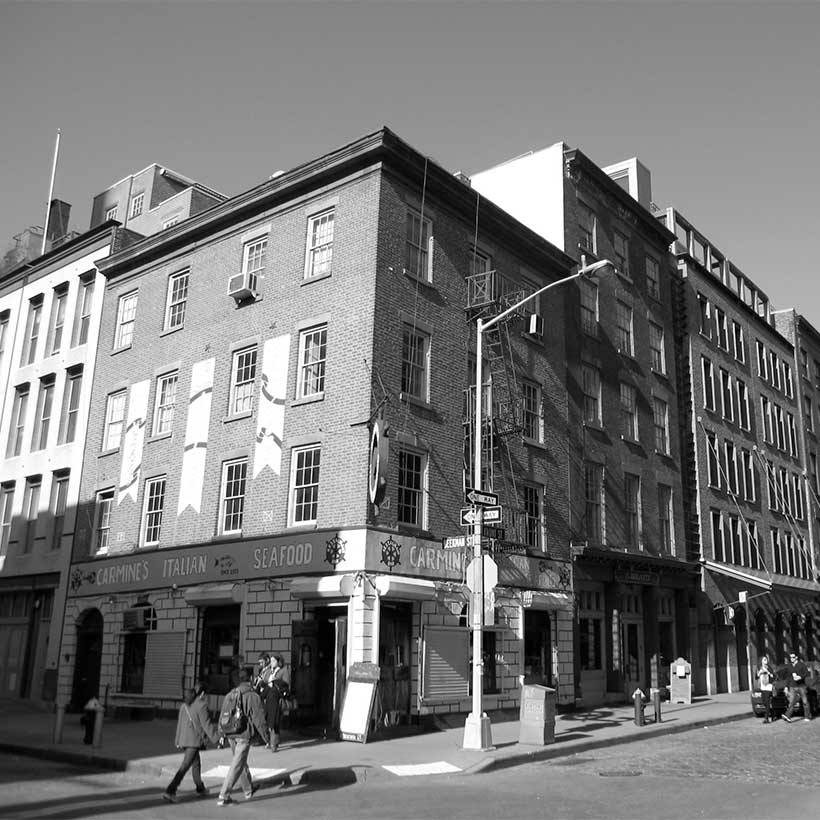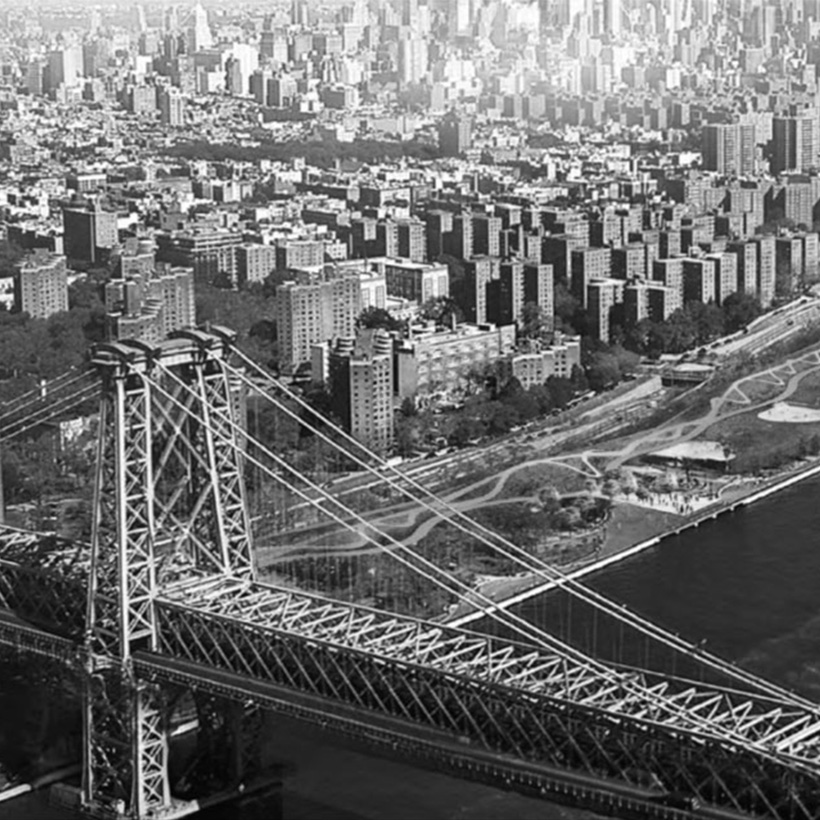LPC Should Reject Latest 250 Water Street Proposal
Testimony to the Landmarks Preservation Commission
The Municipal Art Society of New York (MAS) has had a long engagement with the Seaport, dating back to the conceptualization of the South Street Seaport Museum in 1965. Since that time, we have participated in every major land use action in the district, from the designation of Schermerhorn Row in 1968 to the recent reconstruction of the Tin Building. For more than 50 years, we have been dedicated to the preservation of the authentic maritime character of New York City’s first financial district. We have attached a brief synopsis of positions that MAS has taken that are relevant to the one before you today.
The Landmarks Preservation Commission has before it the tenth proposal for 250 Water Street, nine of which have been found failing by previous Commissioners. Despite the desire to bring forward a project that has strong community benefits and a will to do right by the urban design challenges of the site, this proposal is unsupportable. The Municipal Art Society of New York urges the Commission to reject it on the following grounds.
Download Testimony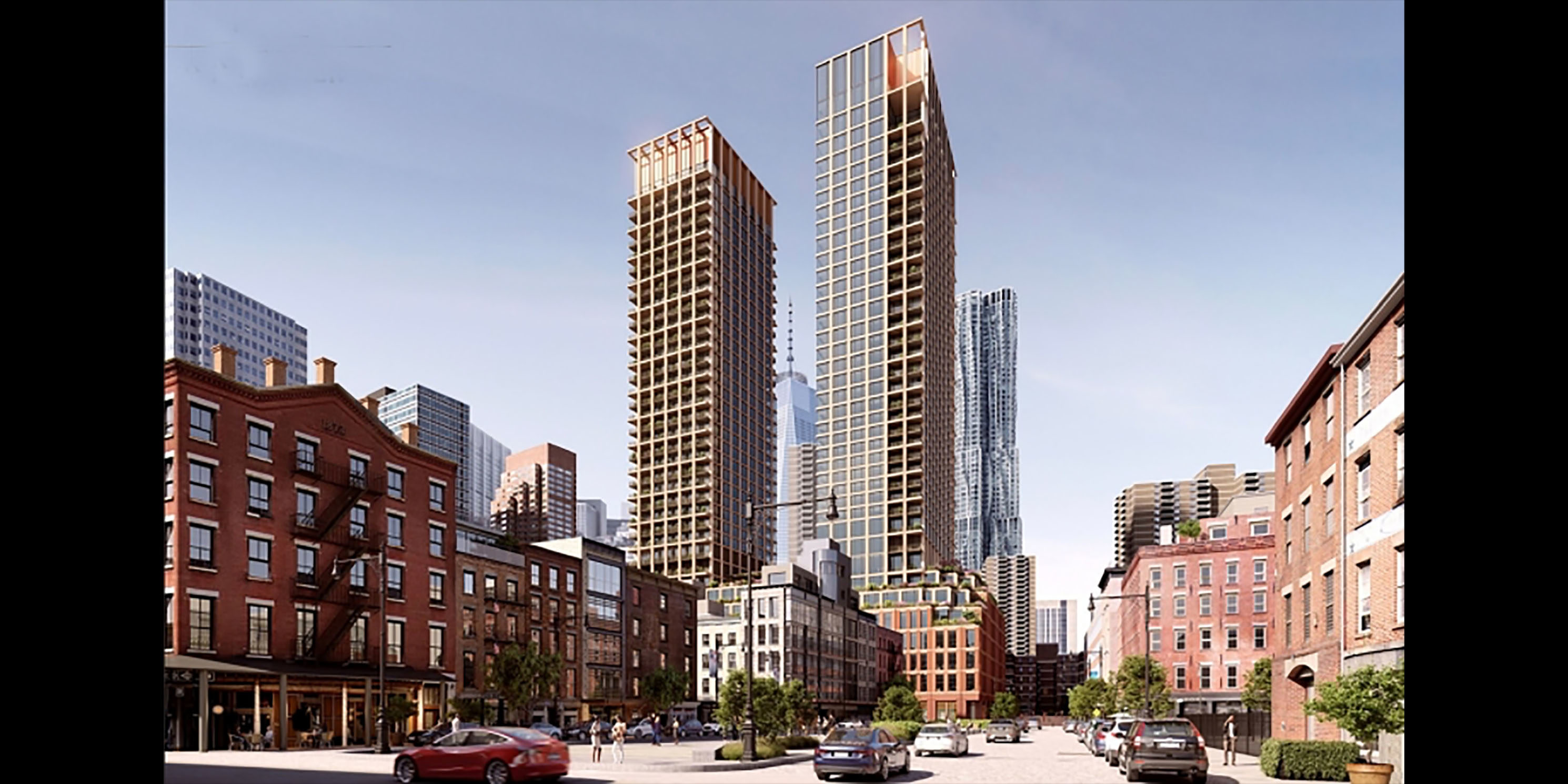
The Commission must uphold the boundaries of the South Street Seaport Historic District.
The Howard Hughes Corporation, the developer of 250 Water Street, has made a case that the context for this site is the surrounding towers of Lower Manhattan. However, there is no such thing as an “edge” or “transition” in a historic district, a given lot of land is either included inside or outside of the boundaries.
As you all know, the South Street Seaport Historic District was designated in 1977. The boundaries were carefully drawn to protect the existing character and manage future development in the neighborhood. To that end, a number of vacant lots were included in the designation, specifically 250 Water Street. Meanwhile, several buildings contributing to the period of significance were excised by the Board of Estimate and later formed the 1989 district extension. This underscores the intention behind including 250 Water Street in the original historic district to regulate the character of new development.
The vacant lot at 250 Water Street was always intended to be developed, and still can be.
To date, the Commission has carefully regulated this district to ensure that its low-rise nature would be retained even as new developments have been built within its boundaries. Indeed, there have been successes, including James Polshek’s Seamen’s Institute and the Front Street development by Cook + Fox Architects. These projects have shown how new architecture in the district can enhance the neighborhood’s character and its vitality. An appropriate proposal for 250 Water Street would engage the existing architecture in an equally creative way, remaining consistent with the sense of place of the South Street Seaport Historic District.
The bulk of the proposed towers is not consistent with allowable density on the site.
The Commission has approved only one development scheme for this site, a 10-story building with a penthouse, totaling roughly 380,000 square feet. In 2003, the Seaport neighborhood was contextually rezoned, roughly matching this envelope. At the time, we commented to the City Planning Commission, “The proposed zoning would also permit a height of up to two stories greater than the District’s tallest existing building. The New York City Economic Development Corporation (EDC) found that this zoning action would not have a significant adverse impact on economic return for a planned residential development at 250 Water Street, a property that has long been a point of contention within the District.” It remains true today, that an as-of-right building conforming to the zoning can meet the needs of both growth and preservation in the Seaport.
While Skidmore, Owings, and Merrill has designed a podium for 250 Water Street that seeks to respond to the context of the low-rise neighborhood, the proposal before you today is vastly inappropriate for a historic district in which the tallest building is 104 feet, and the average building height is 57 feet. The Commission must review this development with the same level of rigor as it has done for other applications on this site and within the South Street Seaport Historic District overall.
The community benefits do not justify a development that will undermine the character of the historic district.
Proponents have made an emotional appeal for this project, tethering the development at 250 Water Street to the fate of the South Street Seaport Museum. The survival of the museum demands the City’s attention and deep commitment, as the very interdependence of the museum and the historic district was designed in from the beginning.
And yet, approval of this project would upend the very grand purpose that museum’s founders set out to achieve. Our 1981 issue of the Livable City was devoted to the topic of the Seaport reminds us of the stated intention for its creation. “The Museum itself was a maverick. Its collection would not be made up of paintings or coins or things in cases with labels. Its treasure was to be a piece of the City: the buildings that stood within its boundaries, the ships moored at its piers… It was obvious that certain new infill structures would have to be built, and it was understood that the new buildings would fit in, respecting the scale of the existing neighborhood; they would not overwhelm it.”
It is long overdue for the City to make good on its responsibility to secure futures of both the museum and the historic district. Instead, today’s proposal offers two towers that are more than five times the size of any building in the district, using City-owned air rights that could and should be deployed elsewhere and for a more direct benefit of the museum.
We respect the investment that the Howard Hughes Corporation is proposing to make in the museum as part of this project. Yet, their largesse is largely a made possible by the transfer of a City asset to a private developer for subsequent reallocation to the South Street Seaport Museum. While the Commission must make its decision solely on the appropriateness of the proposal, it must also be recognized that the conundrum before it is one of the City’s own making.
We also acknowledge the importance of building affordable housing throughout the city, and especially in more well-to-do neighborhoods such as Lower Manhattan. But in the end, this proposal is offering only what is required of it under Mandatory Inclusionary Housing, and therefore, no special forbearance should be anticipated by the developer. Surely the City must find a way to thread these very important public policy needles without negating one for the other.
In New York City, change is the only constant. We acknowledge that the economic and physical climate in the historic district provide a very different context than existed in 1977 at the time of designation, or 2003 during the downzoning, or the years between when various proposals for the site came before the Commission. The question is not whether that change is good or bad, but whether the principles that have been embodied in the City’s policy actions for more than 40 years should be modified to reflect those vicissitudes.
This decision is one that will have far-reaching implications for the evolution of historic districts and the intricate interplay of contemporary and historic architecture. We implore the Commission to consider the precedents with great care in determining their validity in the context of today.
We maintain that this approach provides a convoluted and treacherous conclusion that is gravely flawed for the historic district, and is ultimately damaging to the museum it purports to save. We respectfully urge the Commission to reject the proposal for 250 Water Street.
Comments from the Municipal Art Society of New York on Previous Proposals for 250 Water Street
In 1990, when a 12-story building designed by a long-time board member of MAS (and former LPC Commissioner), we testified:
- “…the mass of the building is strikingly out of scale with the buildings that characterize the South Street Seaport Historic District.”
- “This site was purposefully included in this historic district and should not be treated as transitional. The same rules of appropriateness should be applied to this site as are applied to other sites within the district.”
- “…the Landmarks Preservation Commission has the power and responsibility to regulate new development within a historic district, including scale, in order to protect the character of that district.”
In 1996, we commented on a scheme for two towers (32 and 14 stories) by the same architects. “The District perceptually will have been reduced in size by a square block. The looming towers of Downtown will have moved not only closer to the District but actually into it. And neither façade decoration nor modest reductions in height will disguise or mitigate the effects of that incursion.”
When that proposal was modified, we maintained our position. “The Preservation Committee has voted to oppose the project, reiterating the Society’s belief that a building of this scale, size and disposition would be incompatible with the district; would intrude into important sight lines from the Brooklyn Bridge and elsewhere; would interfere with the district’s characteristic roofscape; and would diminish its perceived extent by introducing tower elements characteristic of other areas of Lower Manhattan but alien to the South Street Seaport Historic District.”
Testimony from the Municipal Art Society of New York to the Landmarks Preservation Commission Regarding 175 John Street
Sentiments about the proposed new building at 175 John Street, expanding the South Street Seaport Museum, were mixed among MAS Preservation and Planning Committee members. Some felt that the copper cladding and glass reveal were misplaced in the context of centuries-old masonry buildings, while others supported the more contemporary approach in materials and setback. Some committee members questioned the detail of the conservation plan for Schermerhorn Row, arguably the most important structures in the district.
However, there was consensus that the scale and massing of the new building are appropriate to the site and district. The committees felt that the relocation of the museum entrance is a smart programming and urban design move. There was also appreciation for the sustainability measures being undertaken, and the reflection of the neighborhood’s maritime history in the timber-framed interior.
Several committee members noted a missed opportunity to reconstruct and display the bow of “the Ronson,” an early-18th-century merchant vessel that was uncovered on the John Street lot. Indeed, there may be other archeological treasures to be found and exhibited in the museum.
Overall, MAS encourages the LPC to approve 175 John Street, assuming a detailed plan for excavation is incorporated.
